The information in this article applies to:

QUESTION
I'd like to create a dormer in Chief Architect Software. How do I use the Auto Dormer and Auto Floating Dormer tools?

ANSWER
Chief Architect's Auto Dormer tools enable you to quickly and easily create two different types of dormer structures displaying a variety of styles.
-
 Auto Floating Dormer - Also known as a false or fake dormer, in this type of dormer, all walls rest on top of the roof plane. The front of this dormer type can connect to an existing wall, but typically does not. In Chief, Floating Dormers are designed to be placed in the middle of a roof plane and cannot be added to the roof plane if a wall is in the way. If your structure has no walls in the location you need to add a dormer, a Floating Dormer is the appropriate dormer to use.
Auto Floating Dormer - Also known as a false or fake dormer, in this type of dormer, all walls rest on top of the roof plane. The front of this dormer type can connect to an existing wall, but typically does not. In Chief, Floating Dormers are designed to be placed in the middle of a roof plane and cannot be added to the roof plane if a wall is in the way. If your structure has no walls in the location you need to add a dormer, a Floating Dormer is the appropriate dormer to use.
-
 Auto Dormer - This is a true structural dormer. The dormer walls cut through the existing roof plane and connect to existing knee walls within the structure. When creating this dormer type, a knee wall running parallel to the main roof ridge must be present.
Auto Dormer - This is a true structural dormer. The dormer walls cut through the existing roof plane and connect to existing knee walls within the structure. When creating this dormer type, a knee wall running parallel to the main roof ridge must be present.
Once a dormer is created, it can be moved accurately using dimensions, resized, and edited as needed in the Dormer Specification dialog. Dormers can also be replicated so that exact copies are placed precisely in the plan and, if needed, they can be exploded into their individual parts.
To set up dormer defaults
Before placing either type of automatic dormer in a plan, specify the size and style of dormer that you would like in the Dormer Defaults dialog.
- Select Edit> Default Settings
 from the menu, select Dormer from the list, then click the Edit button.
from the menu, select Dormer from the list, then click the Edit button.
The Dormer Defaults dialog can be quickly accessed by double-clicking either the Auto Floating Dormer or the Auto Dormer tool on the Toolbar.
- In the Dormer Defaults dialog, there are a number of settings that control the appearance of automatic dormers. In this article, we will only edit those that define the basic structure.
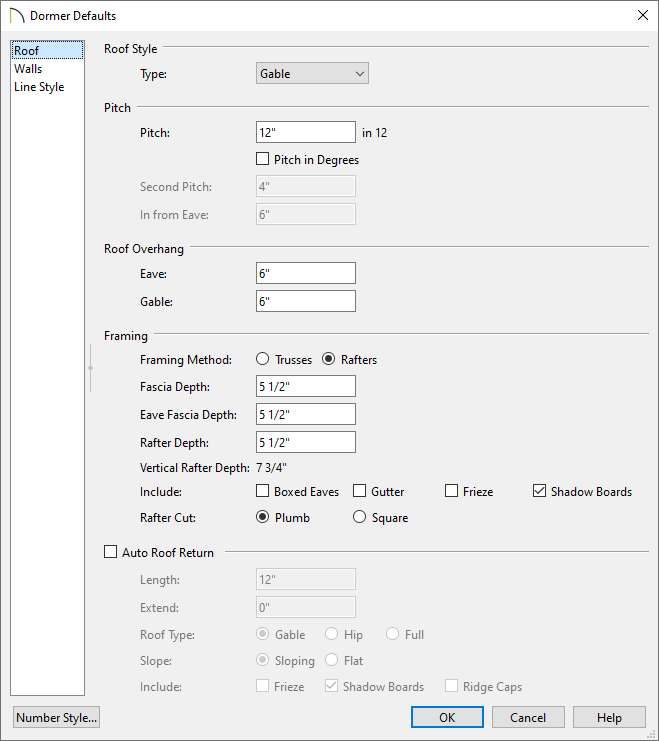
- On the Roof panel, specify the desired Pitch for the roof planes over the dormer. The initial value is based on the default pitch set in the Build Roof dialog.
- On the Walls panel, specify the Height of the ceiling inside the dormer, measured from the floor of the room below the dormer, then specify the desired Width.
- Click OK to close the dialog and apply your settings.
- Dormer defaults can be edited at any time to change the style of a dormer that is created when the automatic dormer tools are used. Additionally, individual dormers can be edited once they are created.
In X15 and newer versions, existing dormers can also be set as the default by first selecting an existing auto dormer located in your plan and clicking on the Set As Default edit tool.
To create an auto floating dormer
-
Open
 a Chief Architect plan in which you would like to create an Auto Floating Dormer
a Chief Architect plan in which you would like to create an Auto Floating Dormer  .
.
- Select Build> Roof> Build Roof
 from the menu. In the Build Roof dialog:
from the menu. In the Build Roof dialog:
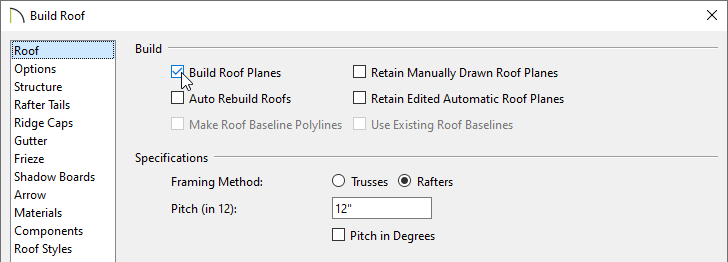
- Check the box beside Build Roof Planes or Auto Rebuild Roofs.
- Specify the desired Pitch. When creating a dormer, a pitch steeper than 6:12 is recommended.
- Click OK to close the dialog and create a roof.
- Select Build> Roof> Auto Floating Dormer
 from the menu, then click within the perimeter of the interior walls and also within the space of a single roof plane in your plan.
from the menu, then click within the perimeter of the interior walls and also within the space of a single roof plane in your plan.
If you have trouble placing the dormer, please review the Message article listed in the Related Articles section below.
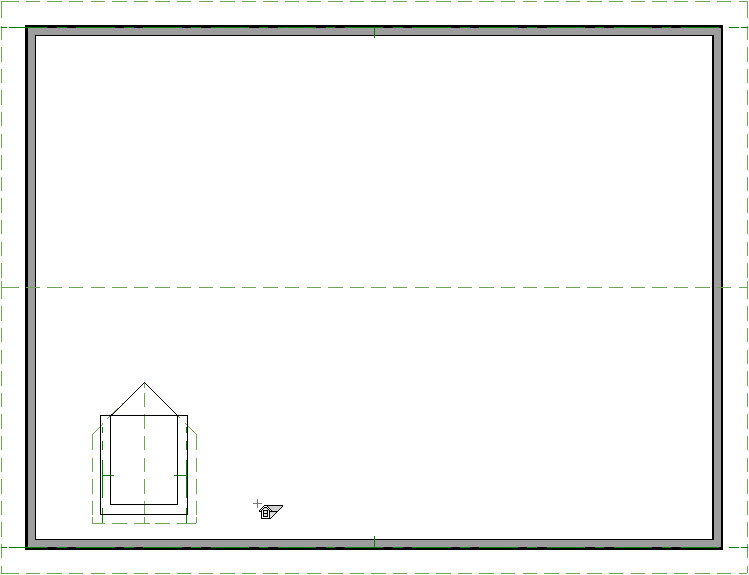
- Click on an empty space in the room below the dormer to select it, then click the Open Object
 edit button.
edit button.
- On the Structure panel of the Room Specification dialog that opens, uncheck the box beside Flat Ceiling Over This Room, then click OK to close the dialog.
- Select 3D> Create Perspective Camera> Full Camera
 from the menu, then click and drag a camera view to see the results in 3D. With the ceiling removed, the floating dormer can be seen from the interior. Notice that it builds upward from the roof plane but not downward into the room.
from the menu, then click and drag a camera view to see the results in 3D. With the ceiling removed, the floating dormer can be seen from the interior. Notice that it builds upward from the roof plane but not downward into the room.
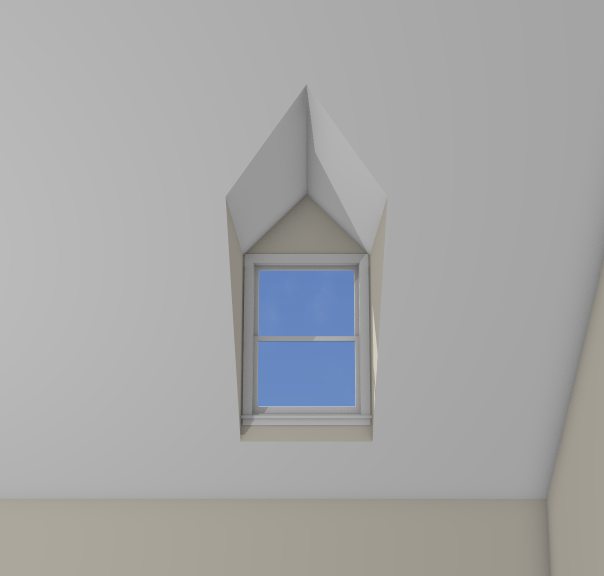
To create an auto dormer
-
Open
 a Chief Architect plan in which you would like to create an Auto Dormer
a Chief Architect plan in which you would like to create an Auto Dormer  .
.
- Auto dormers are typically built in an upper floor loft area, so select Build> Floor> Build New Floor
 from the menu.
from the menu.
- In the New Floor dialog that opens next, select Derive new 2nd floor plan from the 1st floor plan, then click OK.
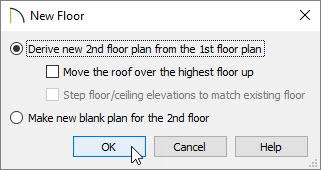
- Choose the settings necessary for your structure within the Floor 2 Defaults dialog that displays, then click OK.
- Select Build> Roof> Build Roof
 from the menu.
from the menu.
- On the Roof panel of the Build Roof dialog that displays:
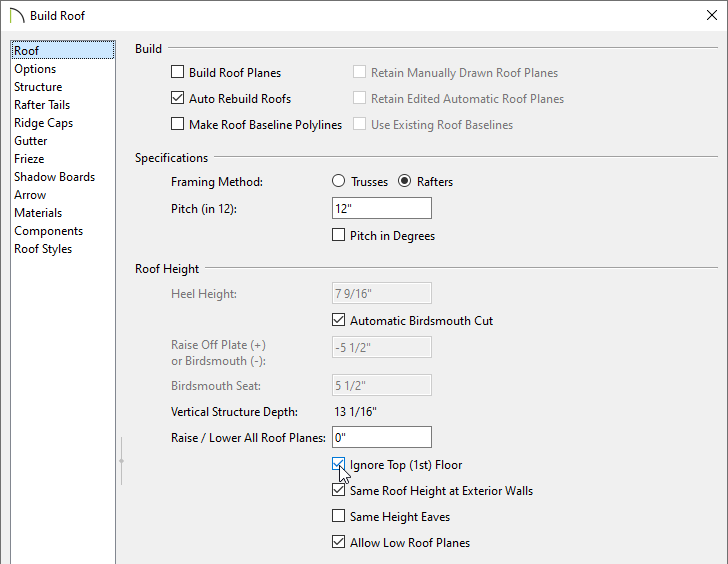
- Check the box beside Build Roof Planes or Auto Rebuild Roofs.
- Specify the desired Pitch. When creating a dormer, a pitch steeper than 6:12 is recommended.
- Check the box beside Ignore Top Floor. Ensure that Allow Low Roof Planes is also checked.
- Click OK to close the dialog and create a roof.
- Notice that the roof planes do not display on the top floor of your plan, but rather on the floor below. The dashed lines that display on the top floor are ceiling indicator lines, which show you where the flat, full height ceiling meets the sloped ceiling directly under the rafters.
If you don't want a flat ceiling in this area, select the room, click the Open Object edit tool, and on the Structure panel of the Room Specification dialog that opens, uncheck the Flat Ceiling Over This Room box, then click OK.
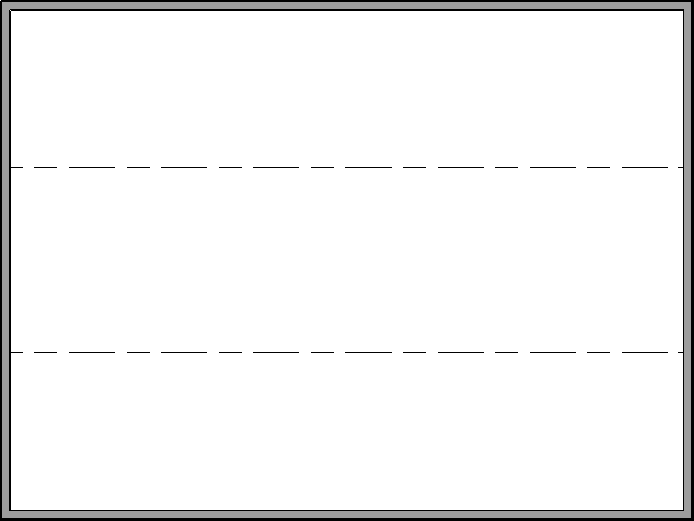
- Select Build> Wall> Interior Wall
 from the menu, then click and drag an interior wall that runs parallel to the dashed ceiling indicator lines.
from the menu, then click and drag an interior wall that runs parallel to the dashed ceiling indicator lines.
- Click on the wall to select it, then click on one of the temporary dimensions that display to open the Move Object Using Dimension in-line text box to move the knee wall to the desired location.
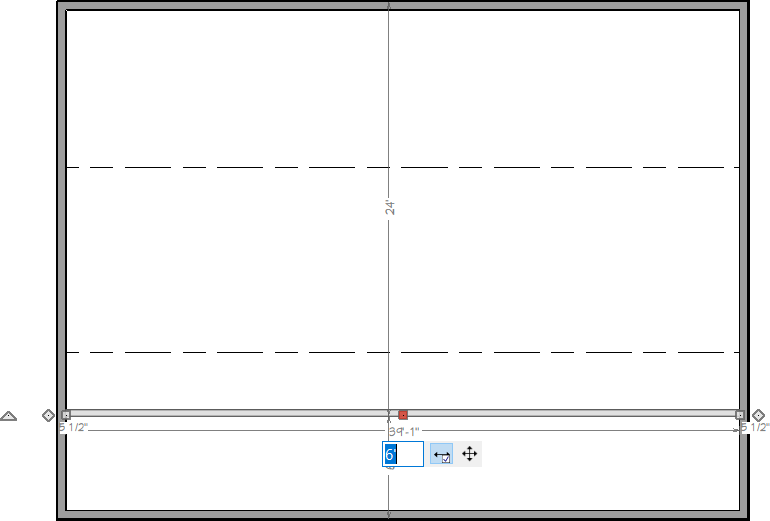
- Click on this wall to select it, then click the Open Object
![]()
 edit button.
edit button.
- On the Roof panel of the Wall Specification dialog that opens, check the box beside Knee Wall, then click OK.

- Select Build> Roof> Auto Dormer
 from the menu, then click between the knee wall and the exterior wall where you would like the dormer to be located.
from the menu, then click between the knee wall and the exterior wall where you would like the dormer to be located.
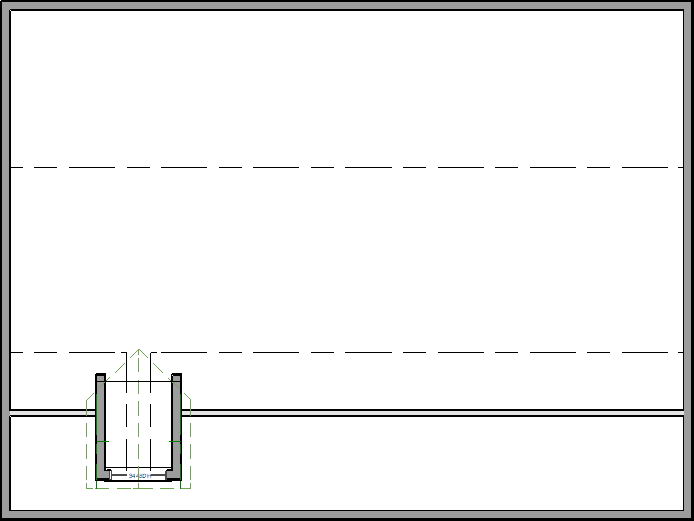
- Select 3D> Create Perspective Camera> Full Camera
 from the menu, then click and drag a camera view to see the results in 3D. Notice that Auto Dormers not only build upward from the roof plane but also downward into the room.
from the menu, then click and drag a camera view to see the results in 3D. Notice that Auto Dormers not only build upward from the roof plane but also downward into the room.
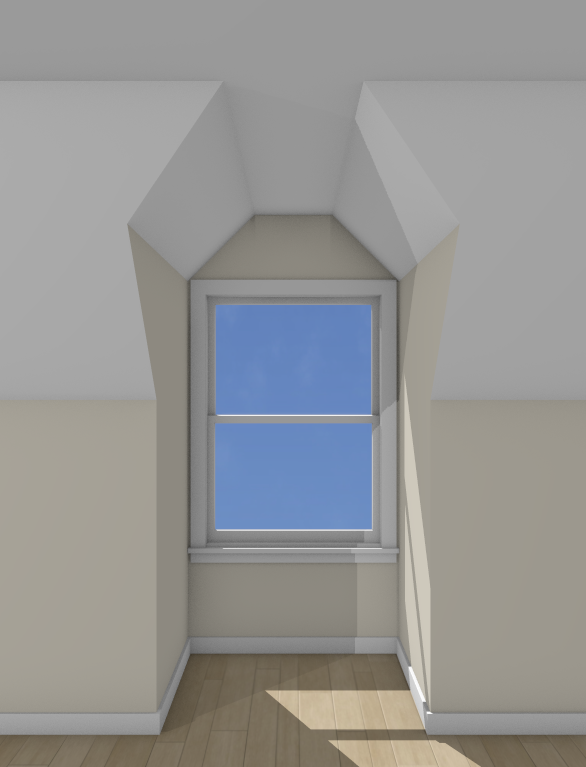
To edit an automatic dormer
There are a number of ways to edit an existing dormer; in floor plan view, using the Dormer Specification dialog, or by permanently exploding the dormer into its individual components.
- Automatic dormers can be moved and resized in floor plan view using the edit handles. Click on a dormer's side wall to select it, then use the Move
 edit handle that displays over the window to move the dormer to a new location. The side handles allow you to change the dormer's width, as well.
edit handle that displays over the window to move the dormer to a new location. The side handles allow you to change the dormer's width, as well.
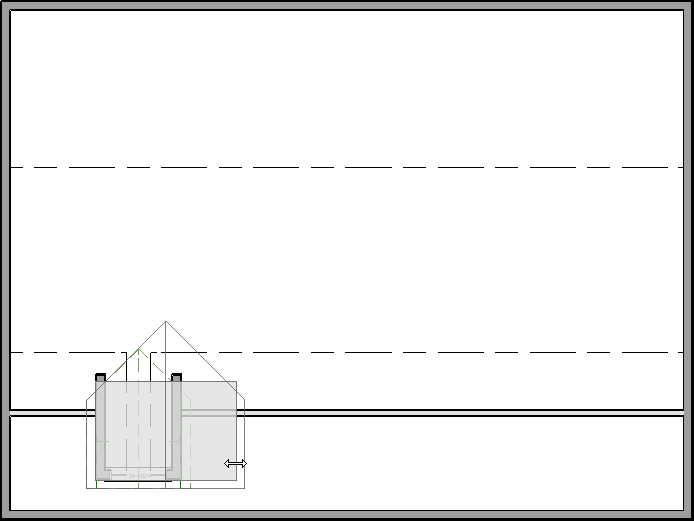
- Click on the dormer to select it, then click the Open Object
 edit button.
edit button.
- In the Dormer Specification dialog that opens:
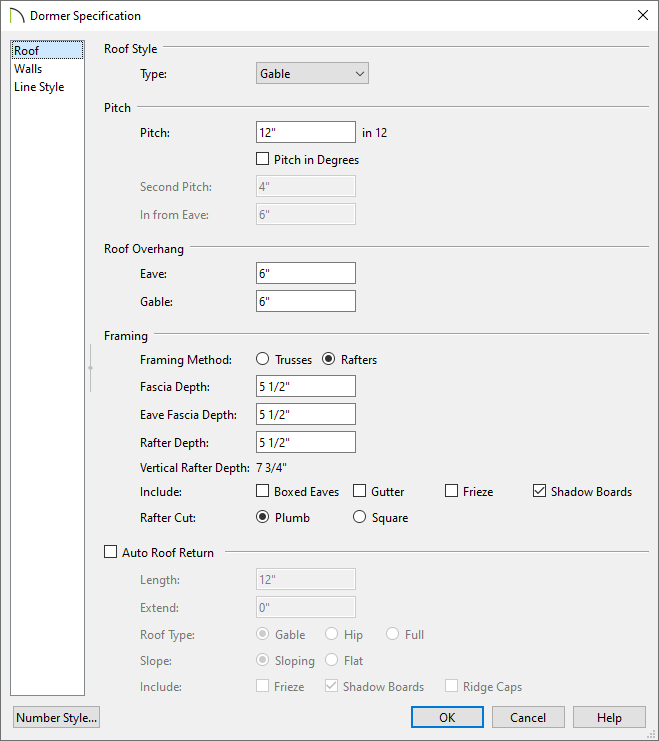
- On the Roof panel, you can control many aspects relating to the dormer's roof - including the Roof Style Type, Overhangs, Fascia, Roof Returns, and more.
- On the Walls panel, you can define the Wall Type, Height of the dormer, as well as the overall Width.
- Once all desired changes have been made, click OK to close the dialog.
- Click on the dormer to select it, then click the Explode Dormer
 edit button to break the dormer into its individual parts rather than a single object. Once exploded, you can make changes to individual walls, roof planes, and even the roof hole, as needed.
edit button to break the dormer into its individual parts rather than a single object. Once exploded, you can make changes to individual walls, roof planes, and even the roof hole, as needed.
Once a dormer has been exploded, it cannot be re-blocked into a single unit.
To edit or replace a dormer window
Unlike the other components of an automatic dormer, the window can be selected individually and edited or replaced.
- Click on the dormer window to select it, then click the Open Object
 edit button.
edit button.
- In the Window Specification dialog, you can customize the window to meet your needs.
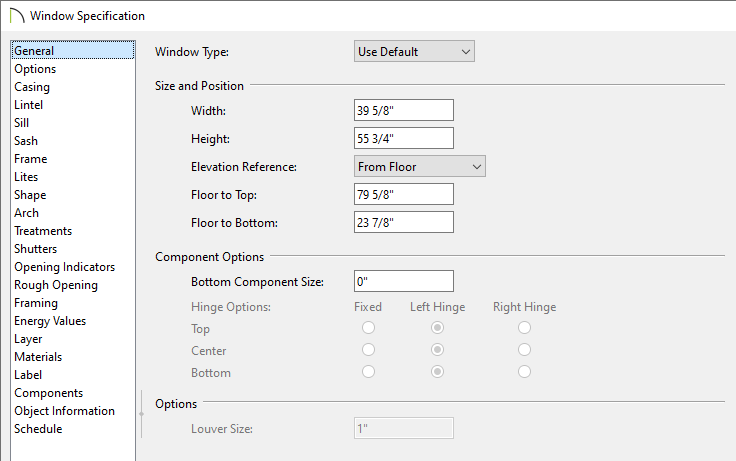
- Another option is to replace the window with one from the library. Click on the window to select it, then click the Replace from Library
 edit button.
edit button.
- In the Replace From Library dialog that opens, select either Replace selected object or Replace identical objects on floor.
- Next, click on the Library button.
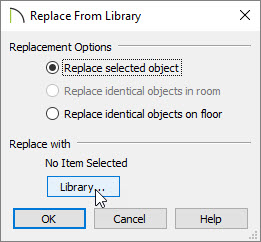
- In the Select Library Object dialog that opens next:
- Browse the Windows folder to locate a window that suits your needs.
- Click on the desired window to select it.
- Click OK.
- Click OK to close the dialog and apply the change.
To replicate a dormer
Many plans feature sets of matching dormers, often floating dormers. The Transform/Replicate Object dialog allows you to create matching dormers quickly and easily. Only dormers that have not been exploded can be replicated in this manner.
- Click on a dormer to select it, then click the Transform/Replicate Object
 edit button.
edit button.
- In the Transform/Replicate Object dialog:
- Check the box beside Copy and specify the number of copies that you would like to make.
- Check the box beside Move and specify the intervals at which you would like copies to be made in the text field beside the appropriate Delta.
In floor plan view, the X Delta runs left to right; the Y Delta runs down to up; and the Z Delta corresponds to height relative to the floor platform or ground. Changes made to the Z Delta value are not visible in floor plan view.
- Click OK to close the dialog and create the copies of the dormer at the specified intervals along the roof.
- Sometimes, it is easy to calculate the Move interval, while other times it is not. If your dormers are not spaced properly after they are replicated, use temporary dimensions and the Move
 edit handle to position them to your liking.
edit handle to position them to your liking.
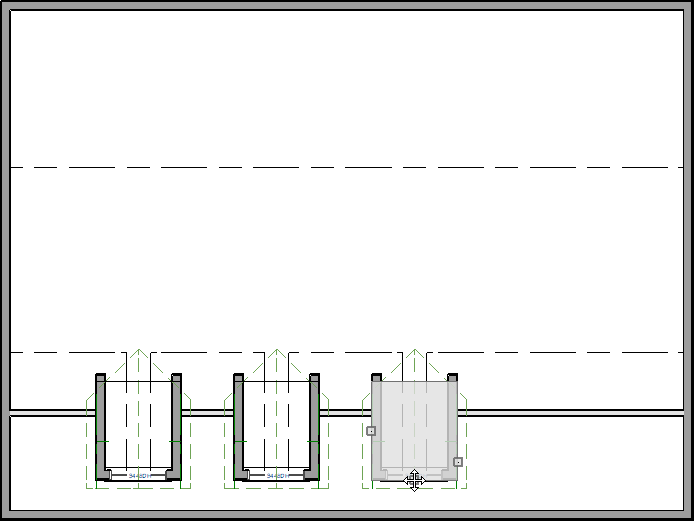
Back to top


 Auto Floating Dormer - Also known as a false or fake dormer, in this type of dormer, all walls rest on top of the roof plane. The front of this dormer type can connect to an existing wall, but typically does not. In Chief, Floating Dormers are designed to be placed in the middle of a roof plane and cannot be added to the roof plane if a wall is in the way. If your structure has no walls in the location you need to add a dormer, a Floating Dormer is the appropriate dormer to use.
Auto Floating Dormer - Also known as a false or fake dormer, in this type of dormer, all walls rest on top of the roof plane. The front of this dormer type can connect to an existing wall, but typically does not. In Chief, Floating Dormers are designed to be placed in the middle of a roof plane and cannot be added to the roof plane if a wall is in the way. If your structure has no walls in the location you need to add a dormer, a Floating Dormer is the appropriate dormer to use. Auto Dormer - This is a true structural dormer. The dormer walls cut through the existing roof plane and connect to existing knee walls within the structure. When creating this dormer type, a knee wall running parallel to the main roof ridge must be present.
Auto Dormer - This is a true structural dormer. The dormer walls cut through the existing roof plane and connect to existing knee walls within the structure. When creating this dormer type, a knee wall running parallel to the main roof ridge must be present. from the menu, select Dormer from the list, then click the Edit button.
from the menu, select Dormer from the list, then click the Edit button.
 .
. from the menu. In the Build Roof dialog:
from the menu. In the Build Roof dialog:
 from the menu, then click within the perimeter of the interior walls and also within the space of a single roof plane in your plan.
from the menu, then click within the perimeter of the interior walls and also within the space of a single roof plane in your plan.
 edit button.
edit button. from the menu, then click and drag a camera view to see the results in 3D. With the ceiling removed, the floating dormer can be seen from the interior. Notice that it builds upward from the roof plane but not downward into the room.
from the menu, then click and drag a camera view to see the results in 3D. With the ceiling removed, the floating dormer can be seen from the interior. Notice that it builds upward from the roof plane but not downward into the room.
 .
. from the menu.
from the menu.
 from the menu.
from the menu.

 from the menu, then click and drag an interior wall that runs parallel to the dashed ceiling indicator lines.
from the menu, then click and drag an interior wall that runs parallel to the dashed ceiling indicator lines.

 from the menu, then click between the knee wall and the exterior wall where you would like the dormer to be located.
from the menu, then click between the knee wall and the exterior wall where you would like the dormer to be located.
 from the menu, then click and drag a camera view to see the results in 3D. Notice that Auto Dormers not only build upward from the roof plane but also downward into the room.
from the menu, then click and drag a camera view to see the results in 3D. Notice that Auto Dormers not only build upward from the roof plane but also downward into the room.
 edit handle that displays over the window to move the dormer to a new location. The side handles allow you to change the dormer's width, as well.
edit handle that displays over the window to move the dormer to a new location. The side handles allow you to change the dormer's width, as well.
 edit button.
edit button.
 edit button to break the dormer into its individual parts rather than a single object. Once exploded, you can make changes to individual walls, roof planes, and even the roof hole, as needed.
edit button to break the dormer into its individual parts rather than a single object. Once exploded, you can make changes to individual walls, roof planes, and even the roof hole, as needed. edit button.
edit button.
 edit button.
edit button.
 edit button.
edit button. edit handle to position them to your liking.
edit handle to position them to your liking.