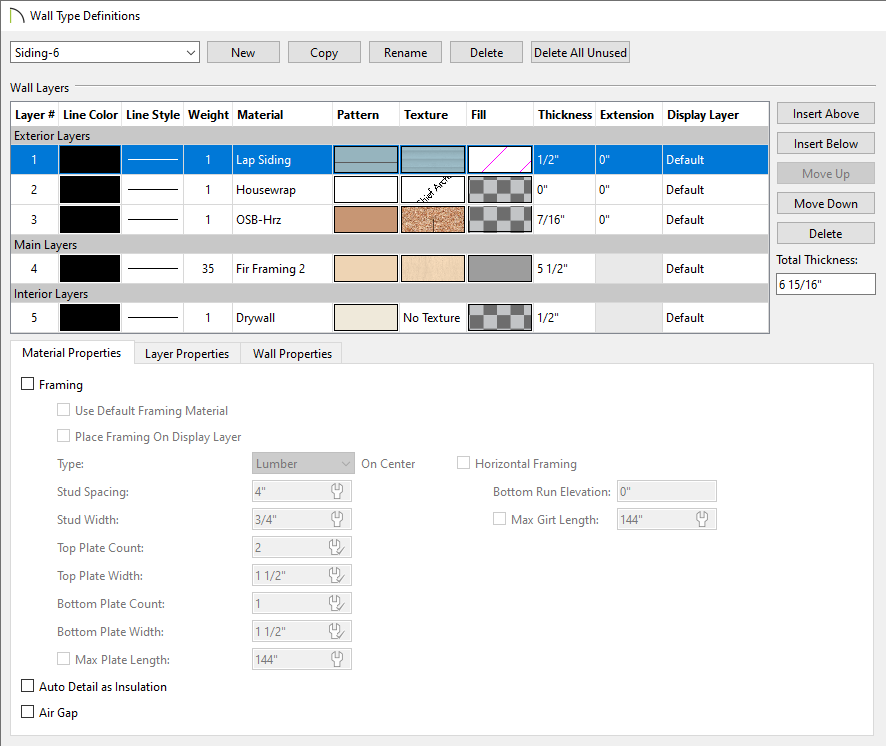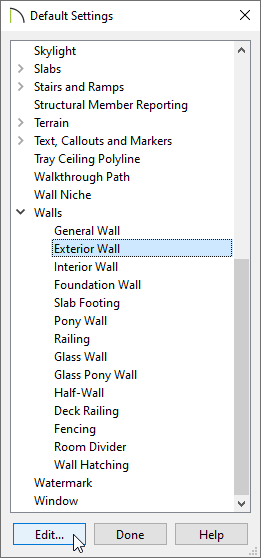How can I create new wall types?
Chief Architect has a variety of wall types that you can readily use in any of your plans. You also have the ability to create your own custom wall type using the Wall Type Definitions dialog.
This dialog can also be accessed by clicking the Define button on the Wall Types panel of the Wall Specification dialog or in the Wall Defaults dialog.

Depending on the new wall type you wish to create, you may be able to save time by selecting a similar preexisting wall type from the drop-down list at the top of the Wall Type Definitions dialog. A preview diagram of the selected wall type appears in the dialog. With the similar wall type selected, click the Copy button at the top of the dialog. You may also wish to rename this copy.

You can also change the wall type for walls that already exist in your plan. To learn more, please see the Related Articles section below.