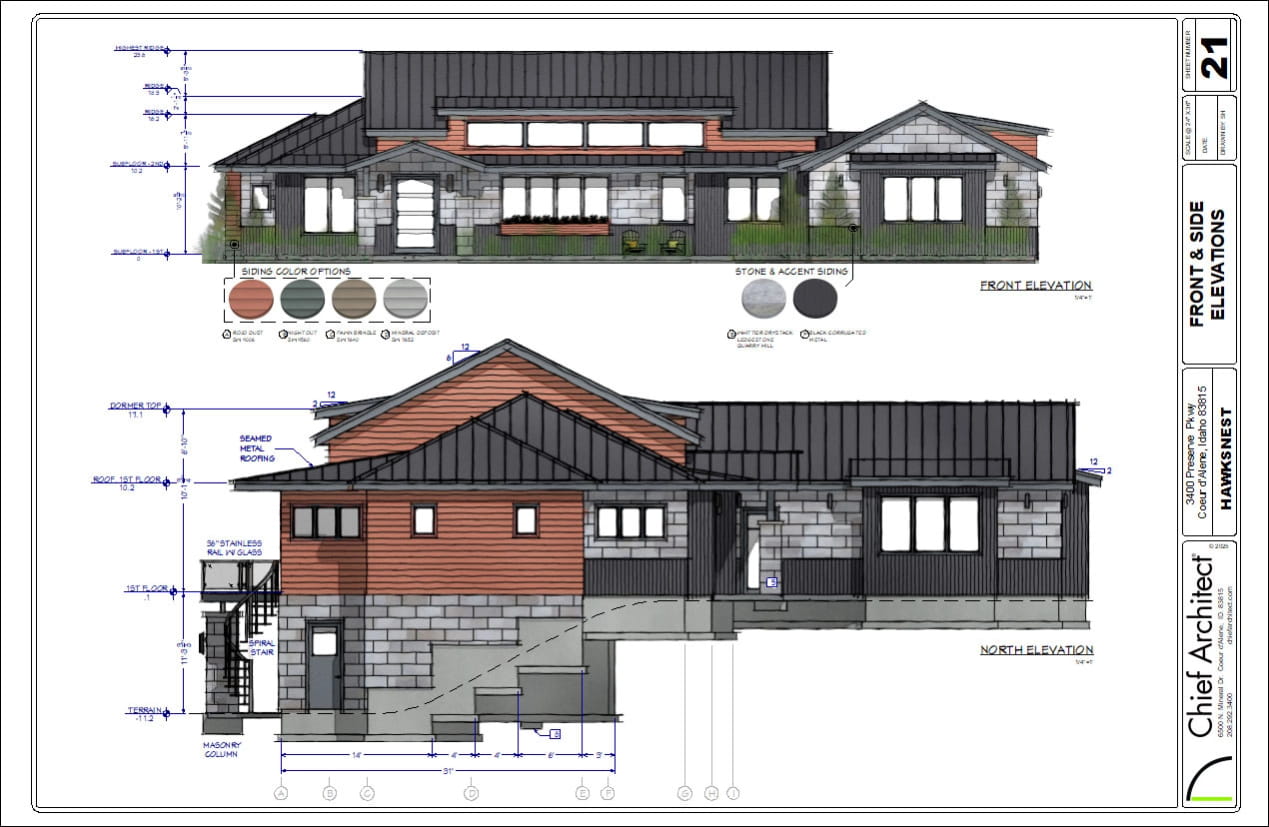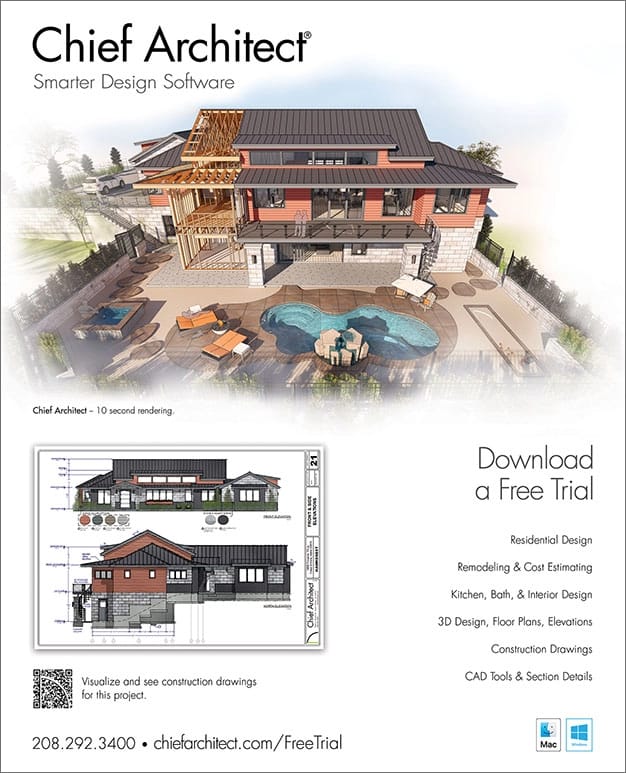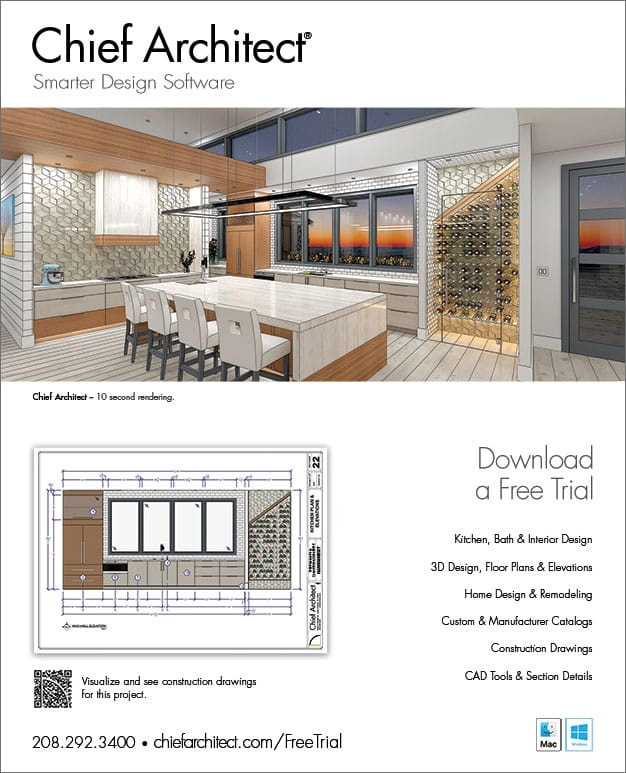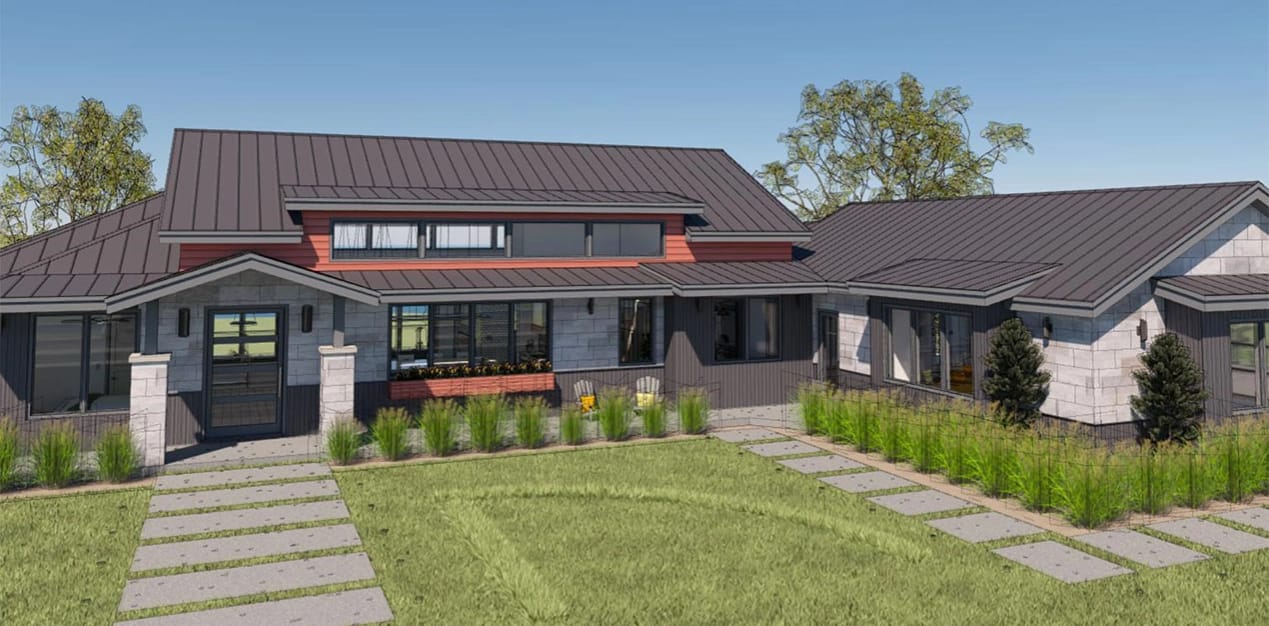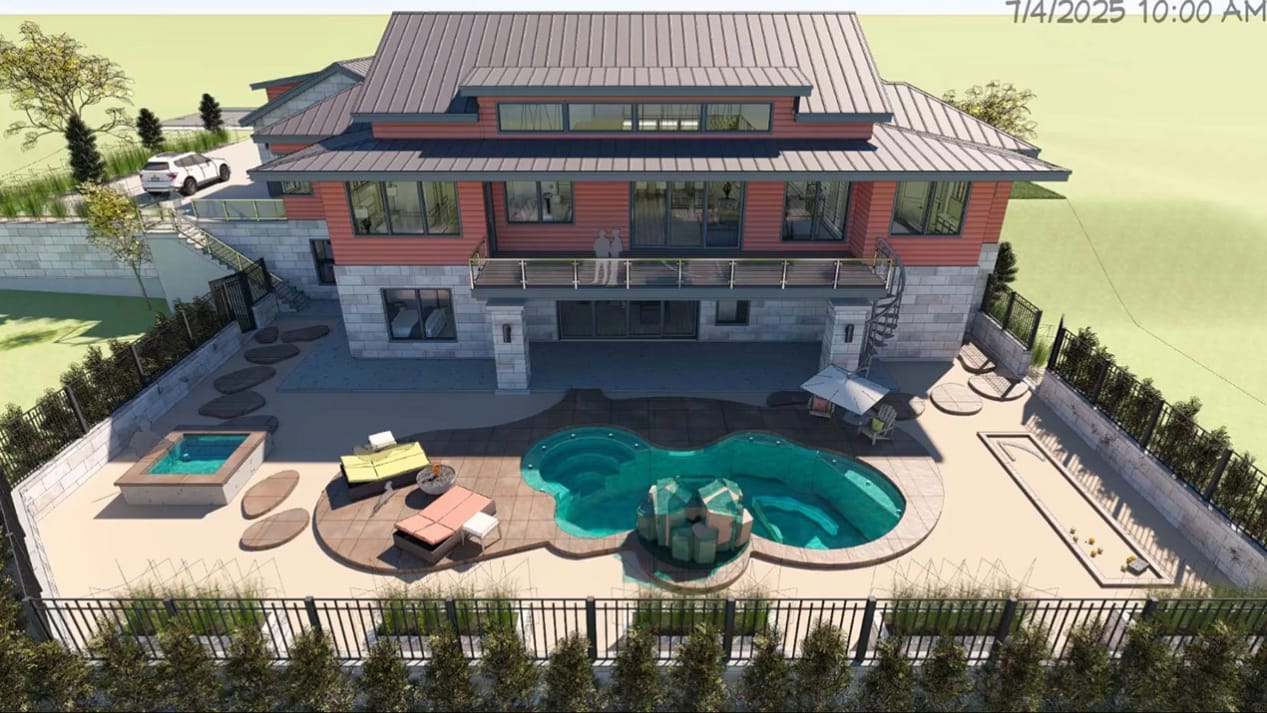Home Design Ad — Hawksnest Project
The Hawksnest home rendered in this ad is a Chief Architect sample plan of a contemporary single‑family residence. It's a house project of 4,887 square feet, including a large open main floor with a bedroom suite and lower level entertainment room that walks out onto a landscaped patio and swimming pool.
Hawksnest Resources
Visit the Chief Samples Gallery to view and download Hawksnest resources.
- Download the plan and layout files and open them in Chief Architect.
- New to Chief Architect? You can open this plan in the Trial Version.
- View a PDF of the construction drawings for this project.
- See a 3D Viewer model of this design.
Hawksnest Kitchen & Living Area 360° Render
Hawksnest Exterior Overview Render
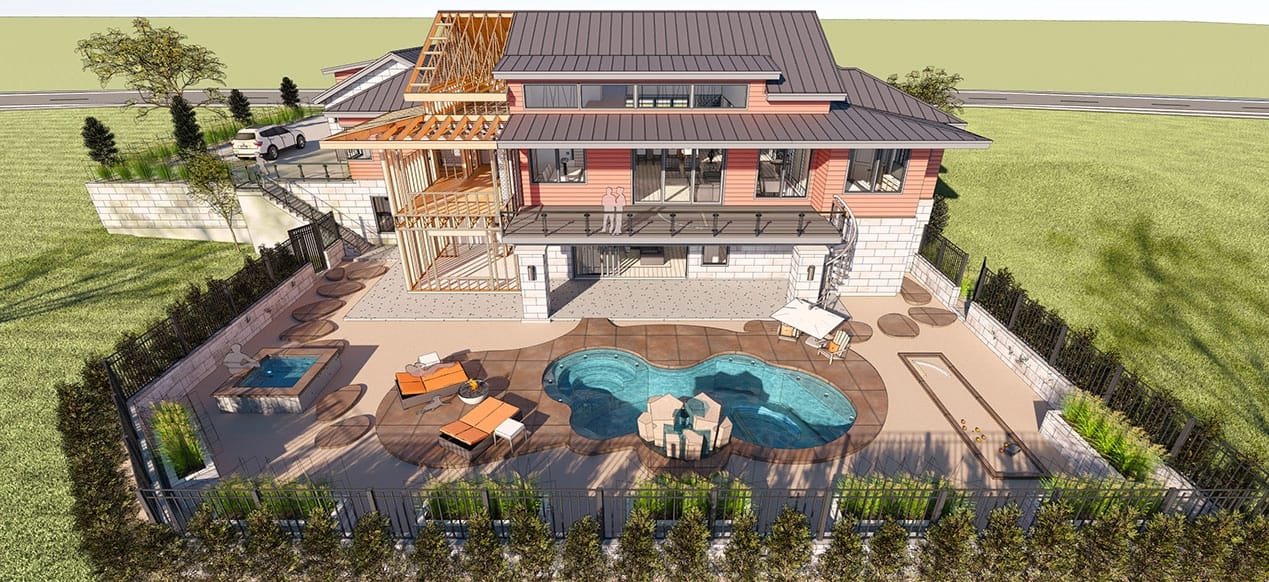
Hawksnest Floorplan Render
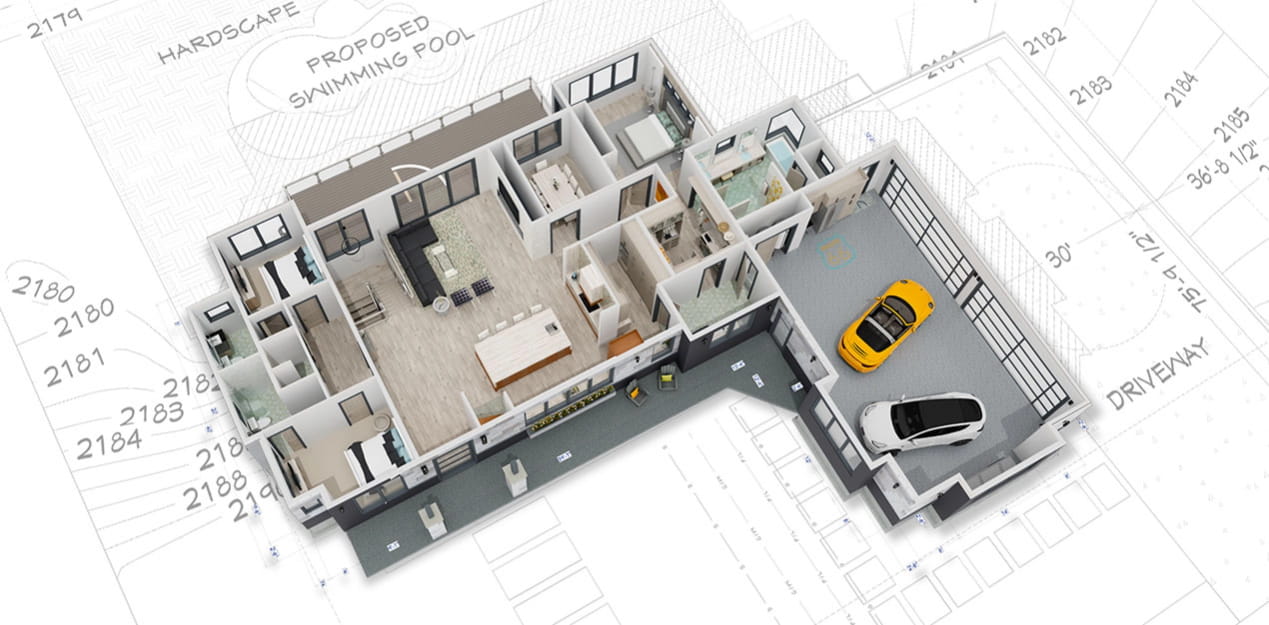
Hawksnest Bath Suite 360° Render
Hawksnest Front & Side Elevations
