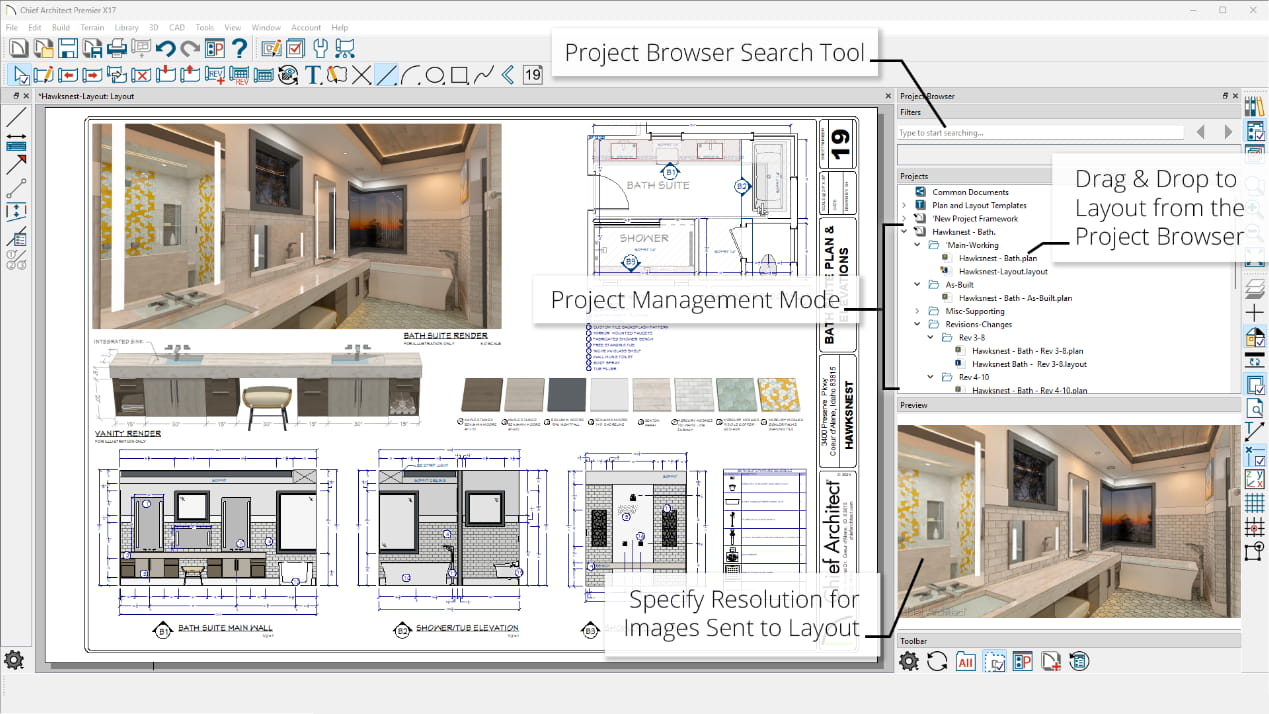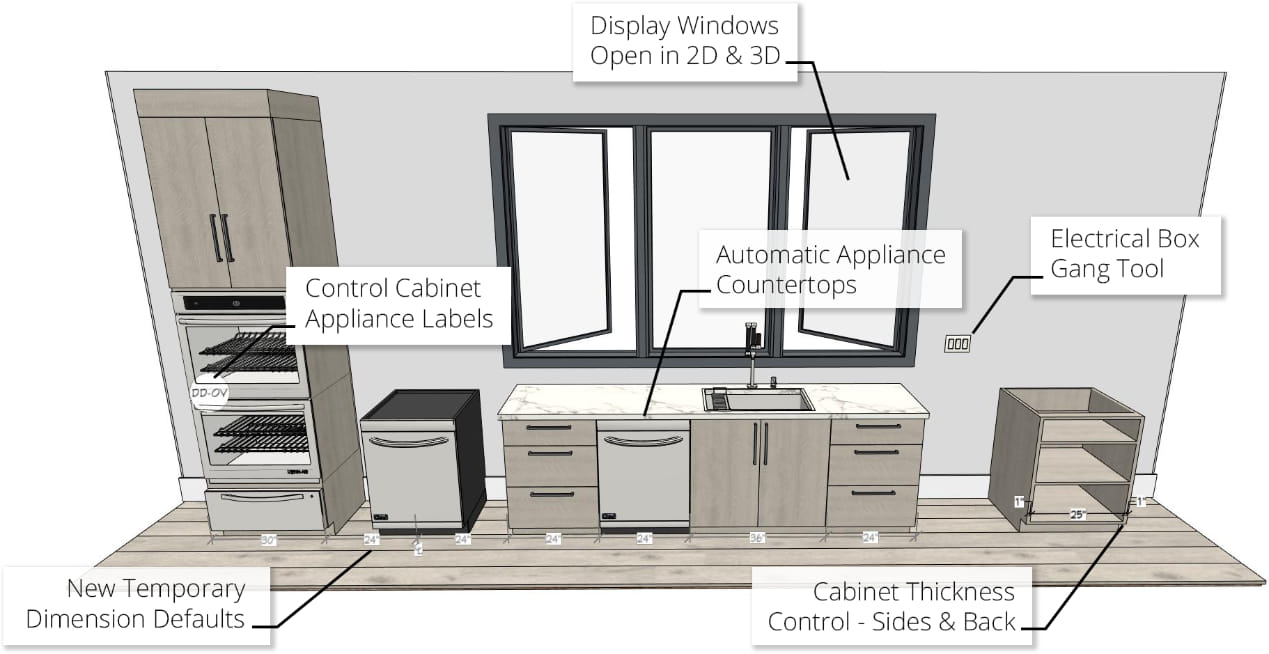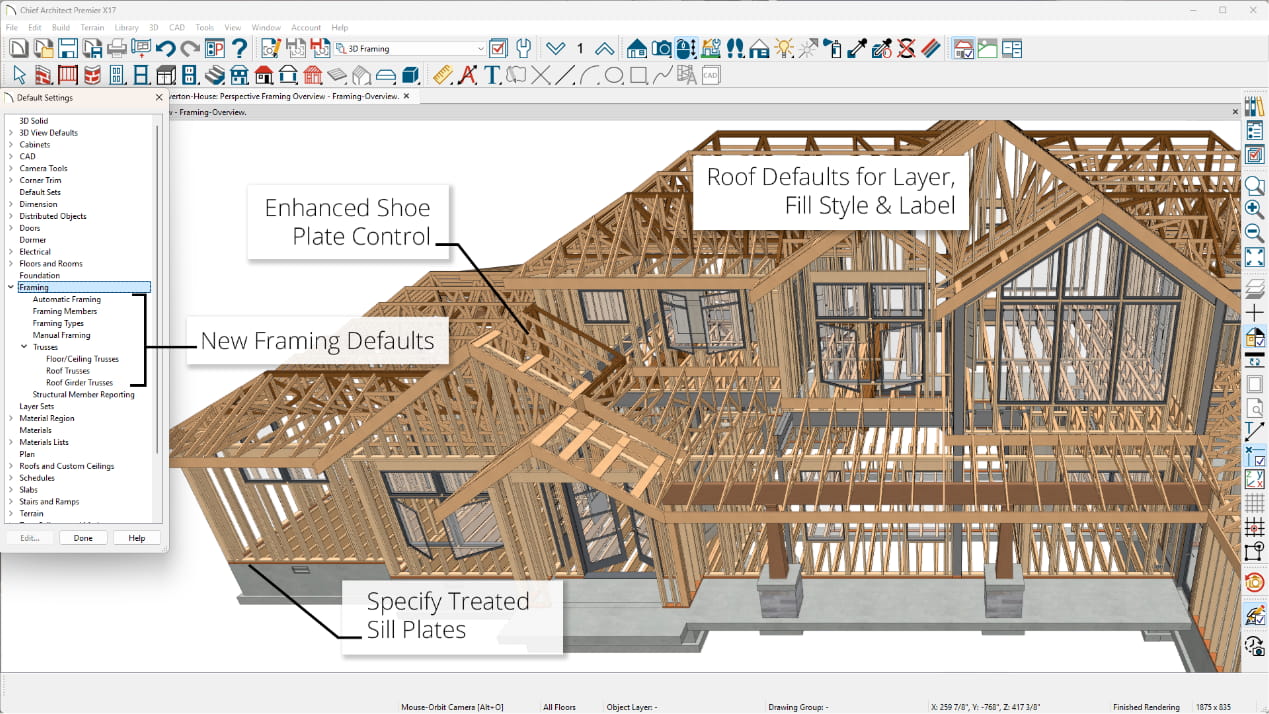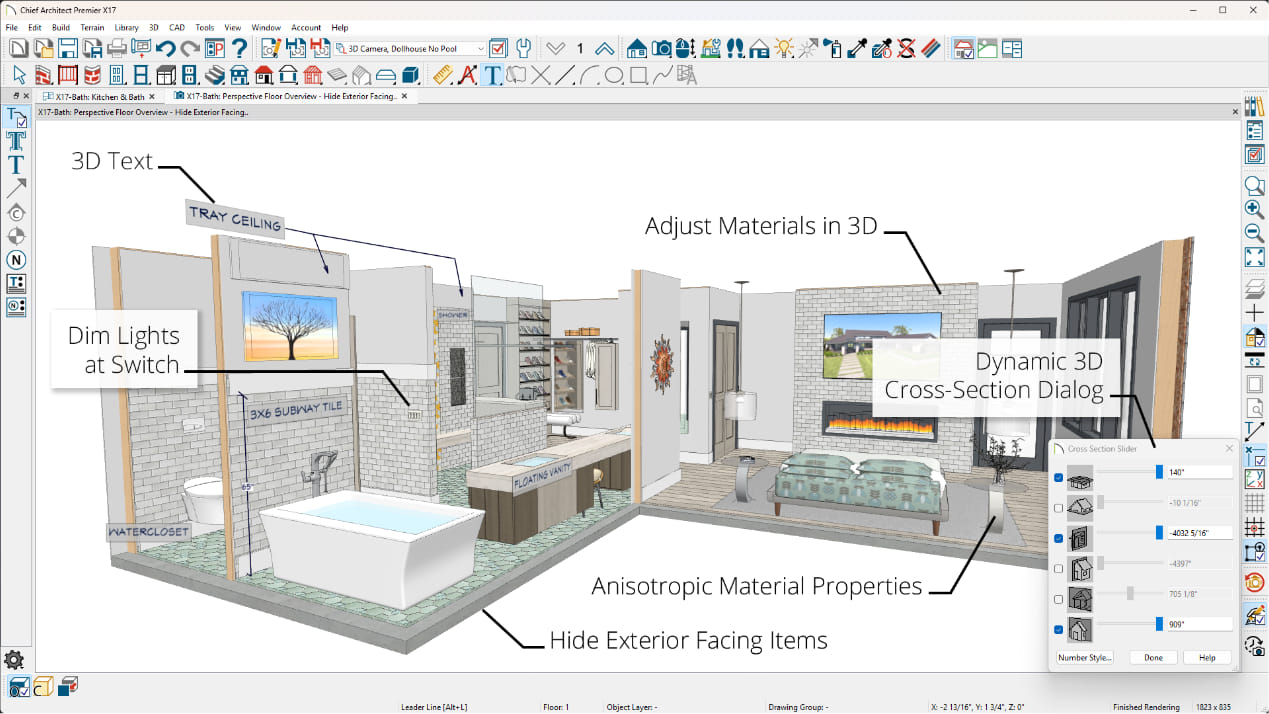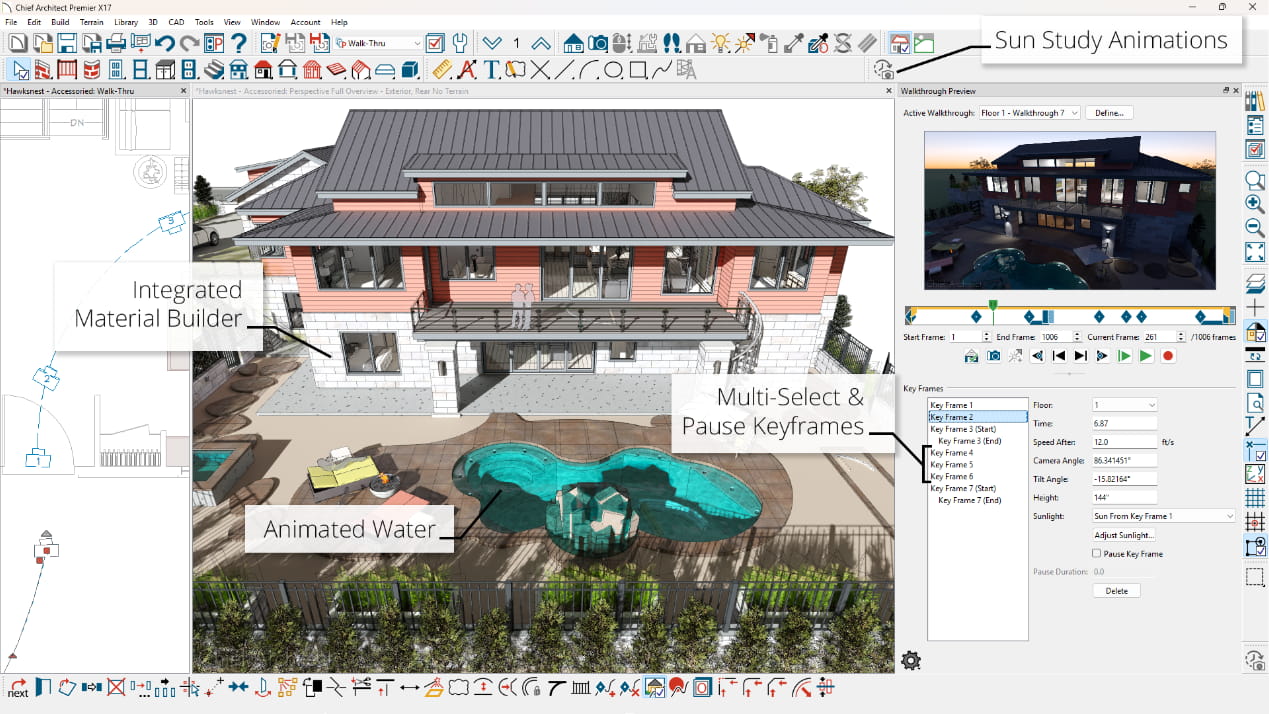There are many great new features in Chief Architect X17. Watch the new features summary videos or see our detailed new features list (PDF) to learn how the new tools in X17 can benefit you!
Chief Architect subscription and current legacy licenses have access to new version releases, priority support, library catalog downloads, and more.
Visit your Digital Locker and download Chief Architect X17 now.
