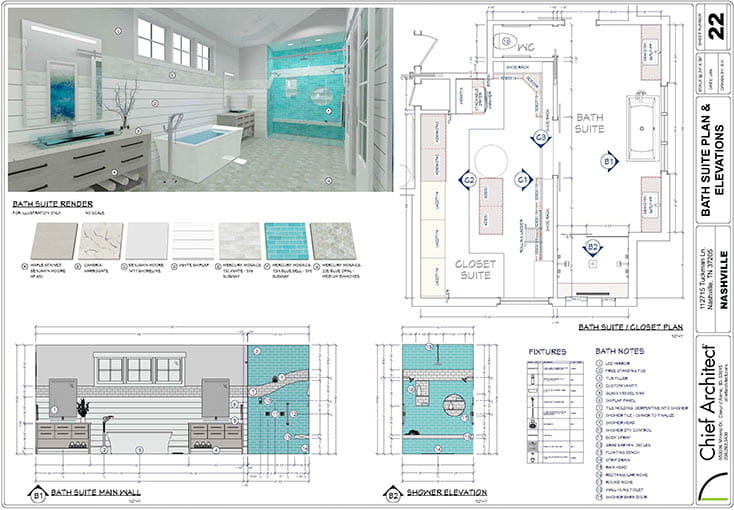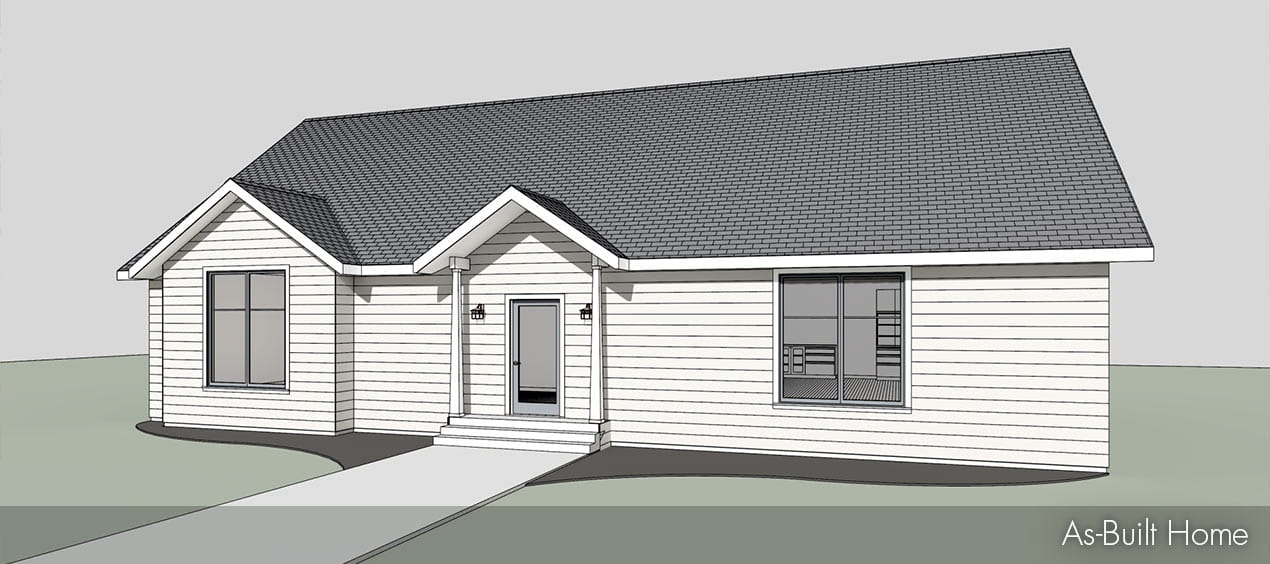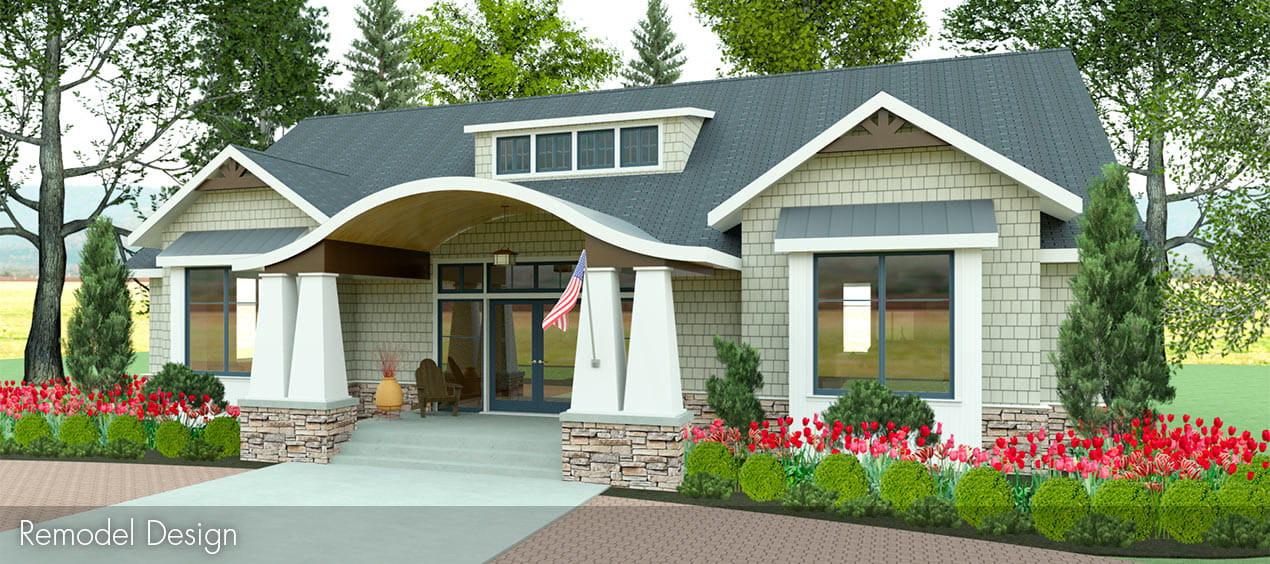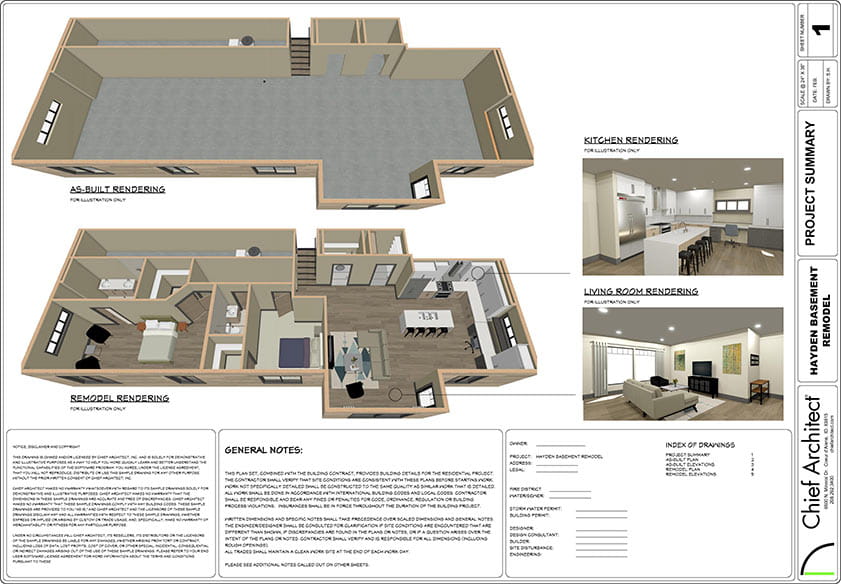Remodeling Software
Chief Architect offers the best software for professional remodelers and home renovators. Providing design options for your projects is easy with Chief Architect's remodeling tools, and you can share your work with subcontractors and clients with our 3D Viewer app. Easily create 3D renderings, 2D construction documents for building permits, and a materials list to estimate remodeling costs with Chief Architect software.
 Home Remodeling
Home Remodeling
Help your clients visualize their remodel project
Remodeling projects or home additions typically begin with as-built measurements. You can gather these with Chief Architect on a laptop PC, Mac, or Surface. With a Bluetooth laser meter, such as those from Leica, you can directly input the measurements into Chief Architect. Laser meters allow you to easily measure as-built projects with high accuracy. Sketch out the rooms, add doors and windows, and then apply your dimensions with a laser or manually enter them if you use a tape measure. Once you capture the as-built floor plan, you can move forward with the remodel design options. Chief Architect offers realistic 3D rendering technology that makes your ideas come to life and helps your clients visualize their remodel project. You can export any 3D rendering as an image, a 360° image, or a full 3D virtual model that your clients can experience with a VR headset, on a tablet, or through a web link. If you need to do cost estimating or submit building permits, Chief Architect offers easy-to-use tools for all aspects of remodeling.
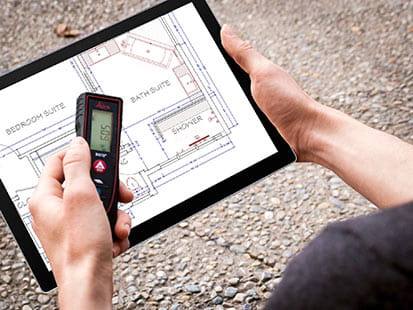
Gather As-Built
Measurements
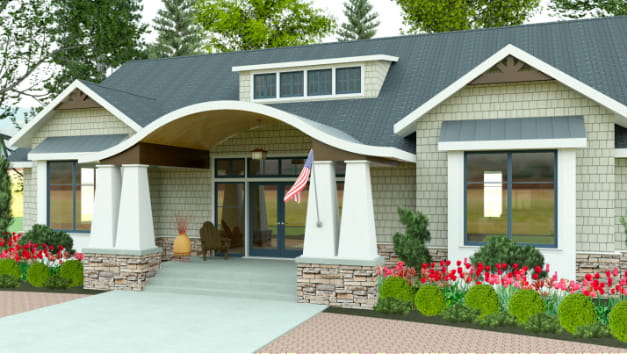
Remodel Option A
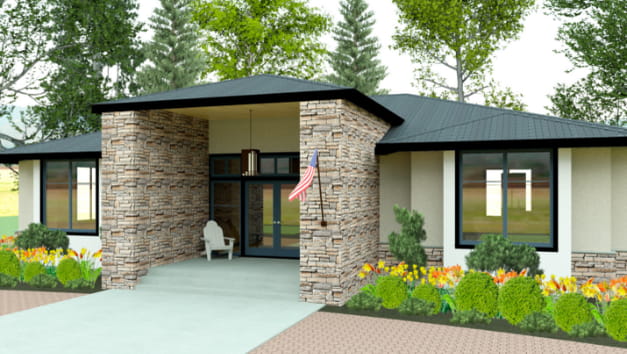
Remodel Option B
 Additions
Additions
Create details for foundations, framing & roofs
Adding home additions for your clients is an easy process with Chief Architect. Creating details for foundations, framing and roofs is an important element for addition remodeling, whether for the building department or subcontractors. The powerful 3D tools can help your clients visualize the new addition, reducing the unknown and encouraging them to begin a remodel project sooner than later.
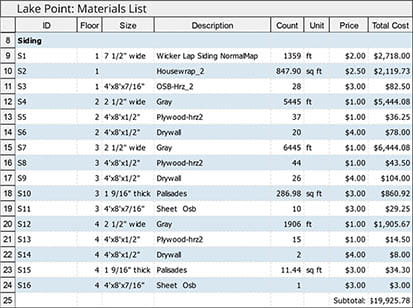
Material List & Cost Estimating
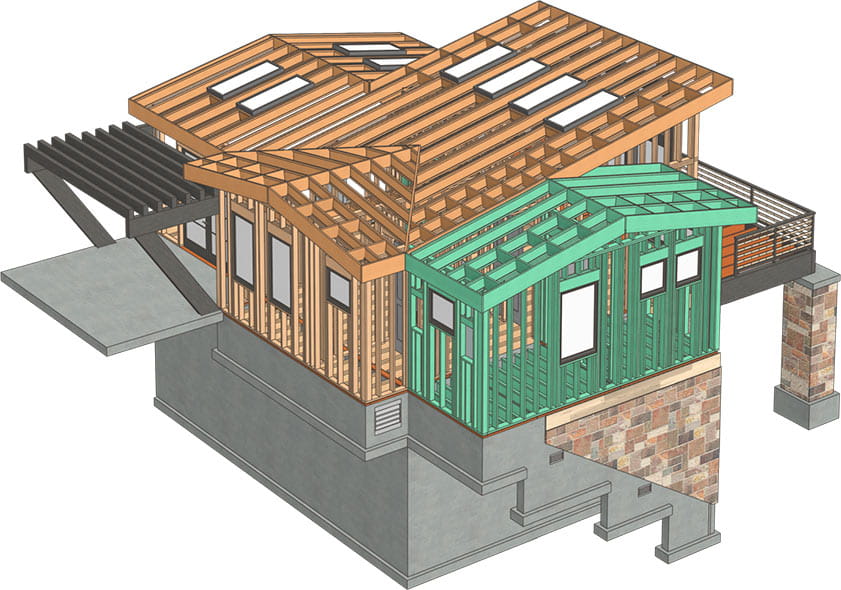
 Basement Remodeling
Basement Remodeling
Expand Living Space
Remodeling a basement? Many homes have an outdated or unfinished basement, and expanding living space can be both affordable and practical. There are many Chief Architect customers that specialize in basement remodeling using Chief Architect software. Furring framing for concrete walls, adding stairs, doors, windows and soffits for ducting are all core tools. Creating 3D views, elevations and cross‑sections will ensure you have the necessary detail for any basement renovation project. You can automatically generate a detailed materials list by category and assign costs for each item. Download a Basement Remodel Sample Plan (PDF).
 Kitchen Remodeling
Kitchen Remodeling
The Most Popular Residential Renovation Project
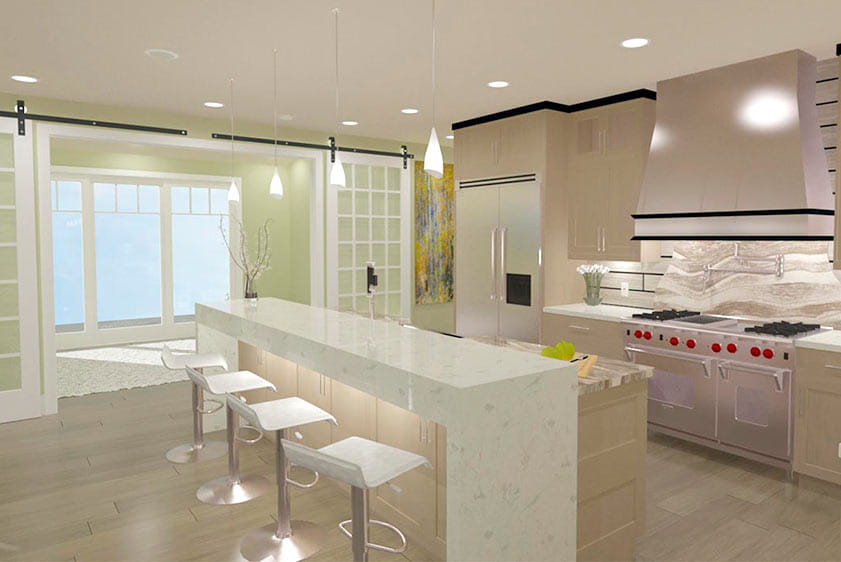
Kitchen remodeling is typically the most popular and most expensive type of residential renovation project. With Chief Architect, you will find powerful remodeling software tools for the entire process:
- Capture the measurements with a laser meter to re-create an as-built kitchen plan.
- Draw the new space with walls, ceilings, cabinets, and appliance tools.
- Dimension and create elevations per National Kitchen & Bath Association (NKBA) standards.
- Produce 3D renderings and share 3D Viewer models with clients to show them your various design options. This is a great way to accelerate the remodel project and create upsell opportunities.
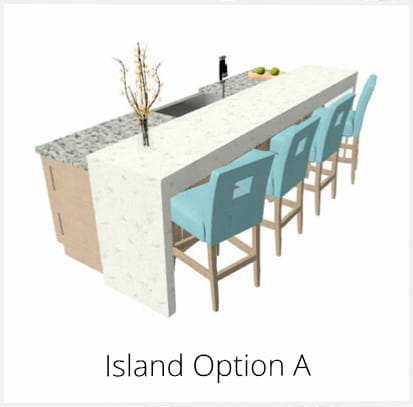
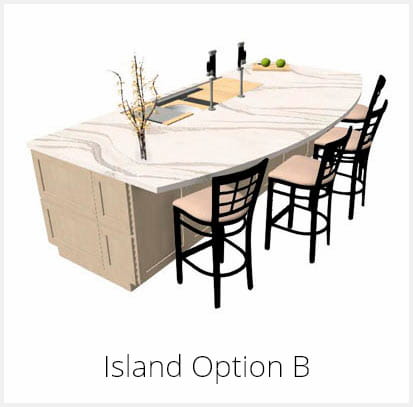
 Bathroom Remodeling
Bathroom Remodeling
Plans That Follow NKBA Standards
Next to kitchen renovations, bath remodeling is probably the most popular remodeling project. Expanding a master bath, updating to a more modern bath or making a bath more accessible is very common as more people are aging in place. Chief Architect provides the important bathroom software tools for adding vanities, fixtures, showers, and tiles. Dimension wall elevations, sections and floor plans that follow NKBA standards. Of course, once you have the design options ready, easily share them with your clients using 360° renders or allow them to virtually experience your bath design using the 3D Viewer.
