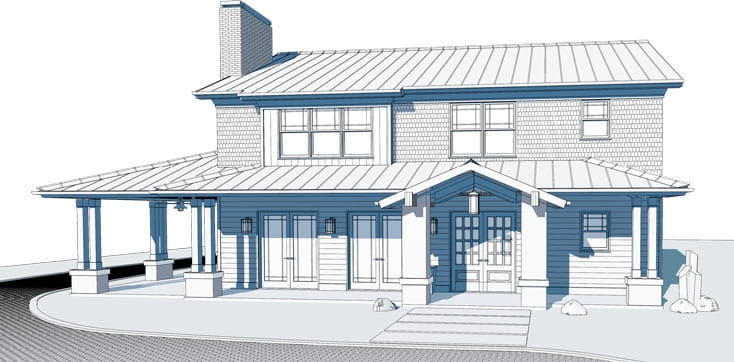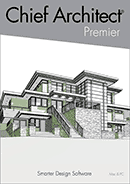Academic, Student & Education Licenses
Chief Architect helps educators focus on teaching concepts and less on teaching software. Chief Architect includes a complete curriculum with a digital reference manual and tutorial guide as well as access to interactive training videos making it easy to learn and teach your architectural or interior design classes.
Chief Architect is offering a free Student License to allow more flexibility for students to complete coursework outside the classroom. Licenses are valid through February 1, 2026.

For Students
- One Year Student License: $95 Free Student License
- Licenses are valid through February 1, 2026
- Includes Support & Software Assurance (SSA)
- See the Academic License FAQ
For Schools — Lab Packs
- New License: $45 per seat/year
- Includes Support & Software Assurance (SSA)
- See the Academic License FAQ
Academic Resources
Available Curriculum Aids
- Getting Started Resources
- Chief Architect Tutorial Guide with illustrated how-to tutorials and learning objectives
- Download Layout Templates – Arch D (24 x 36) and ANSI B (11 x 17)
- Samples Gallery with plans and videos
- Green Building/Renewable Energy
- Glossary of Terms














