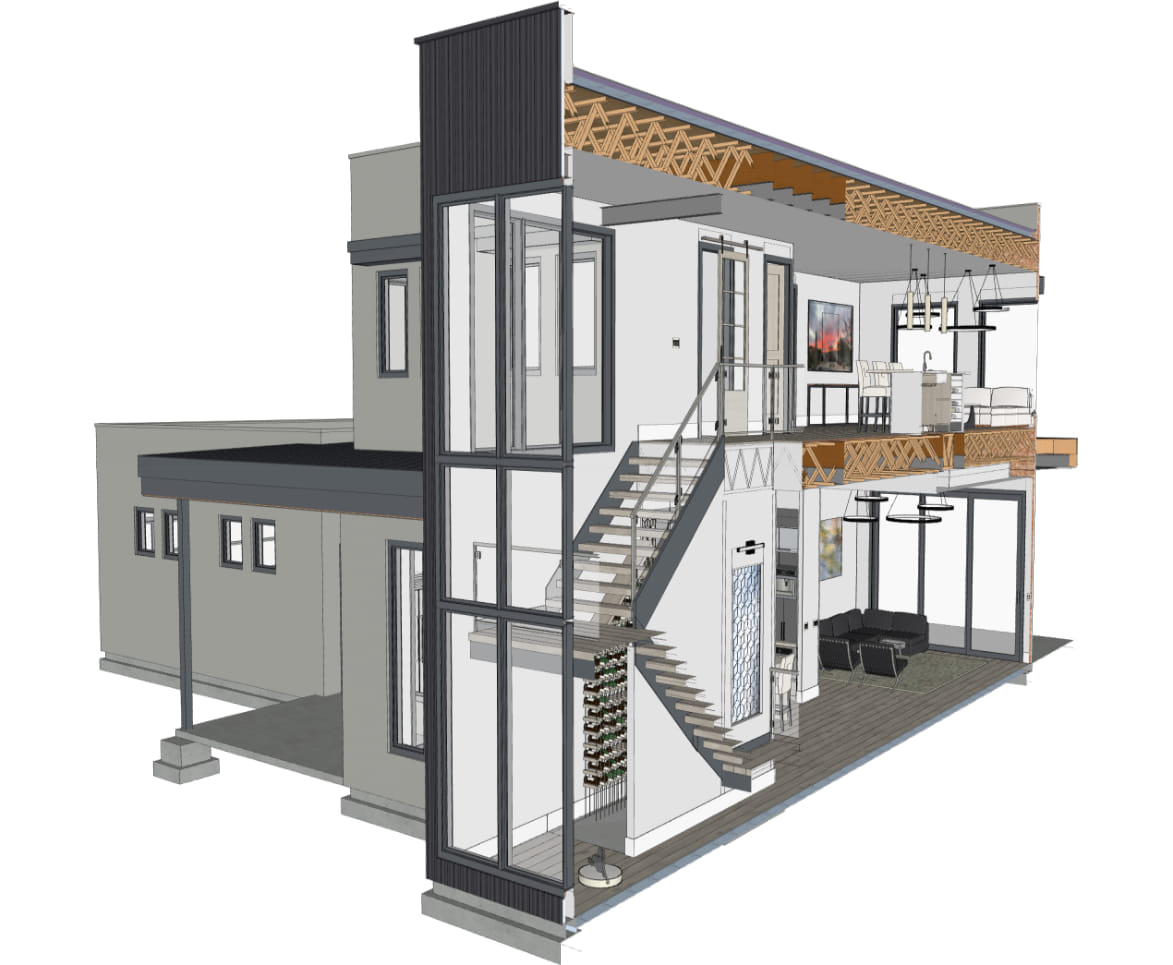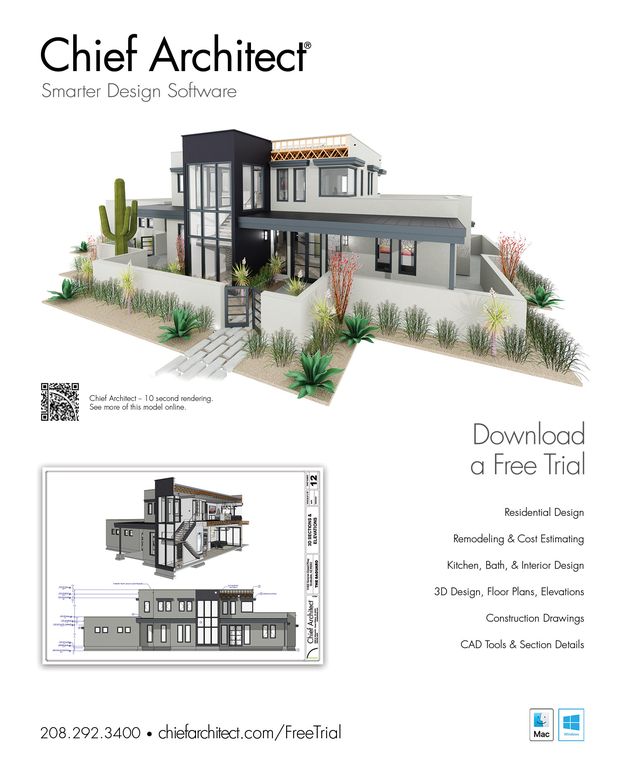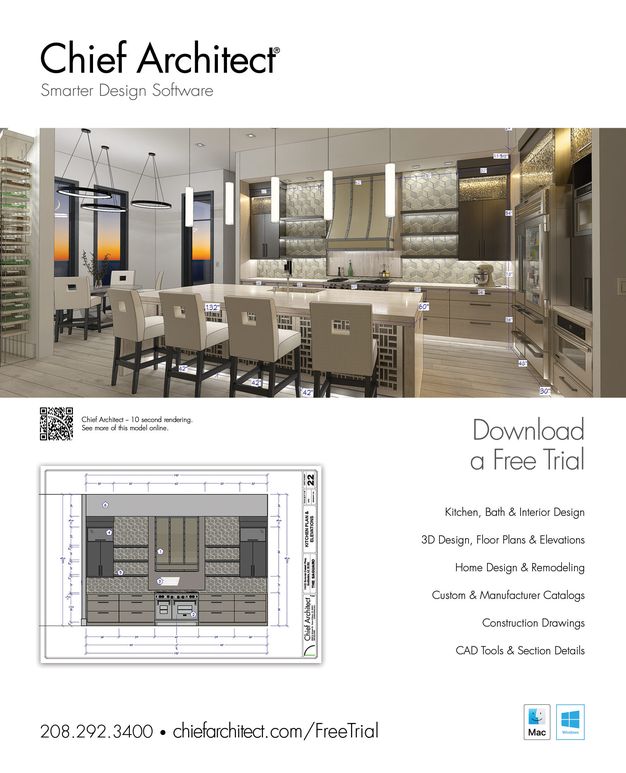Home Design Ad — Saguaro Project
The Saguaro home rendered in this ad is a Chief Architect sample plan of a modern single‑family residence. It's a house project of 4,887 square feet, including a large bedroom suite, an entertainment room, craft and fitness studios.
Saguaro Resources:
Visit the Chief Samples Gallery to view and download Saguaro resources.
- Download the plan and layout files and open them in Chief Architect.
- New to Chief Architect? You can open this plan in the Trial Version.
- View full construction drawings for this project.
- See a 3D Viewer model of this design.
Saguaro Kitchen & Living Area 360° Render
Saguaro Exterior Overview Render
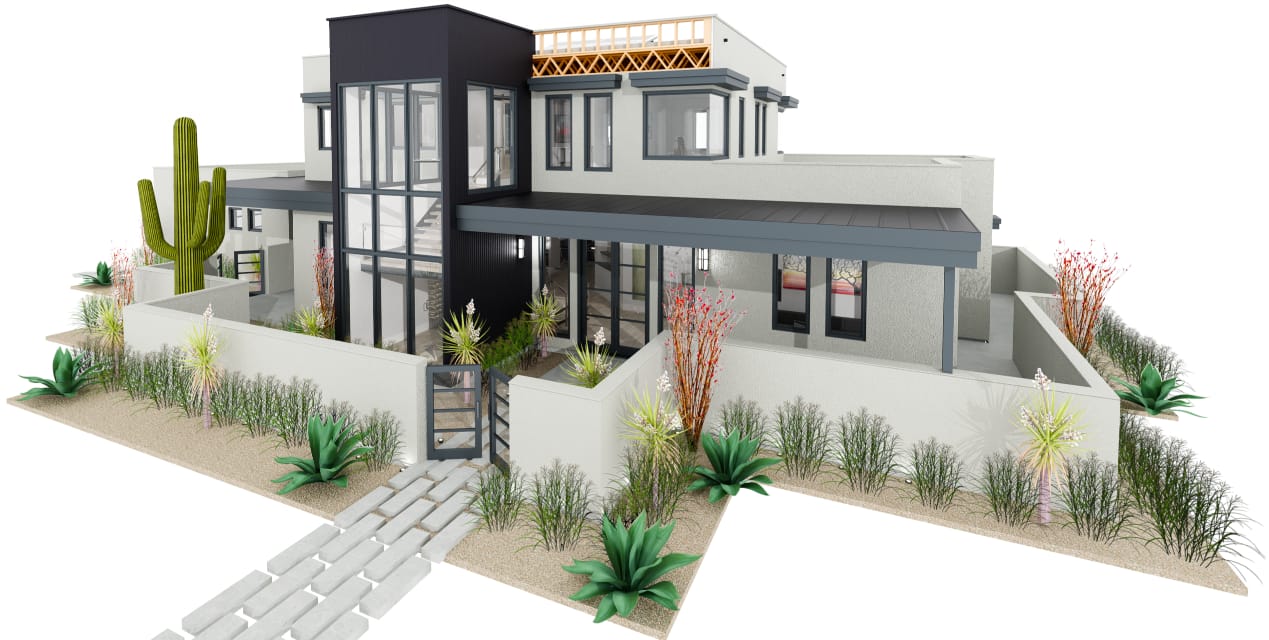
Saguaro Floorplan Render
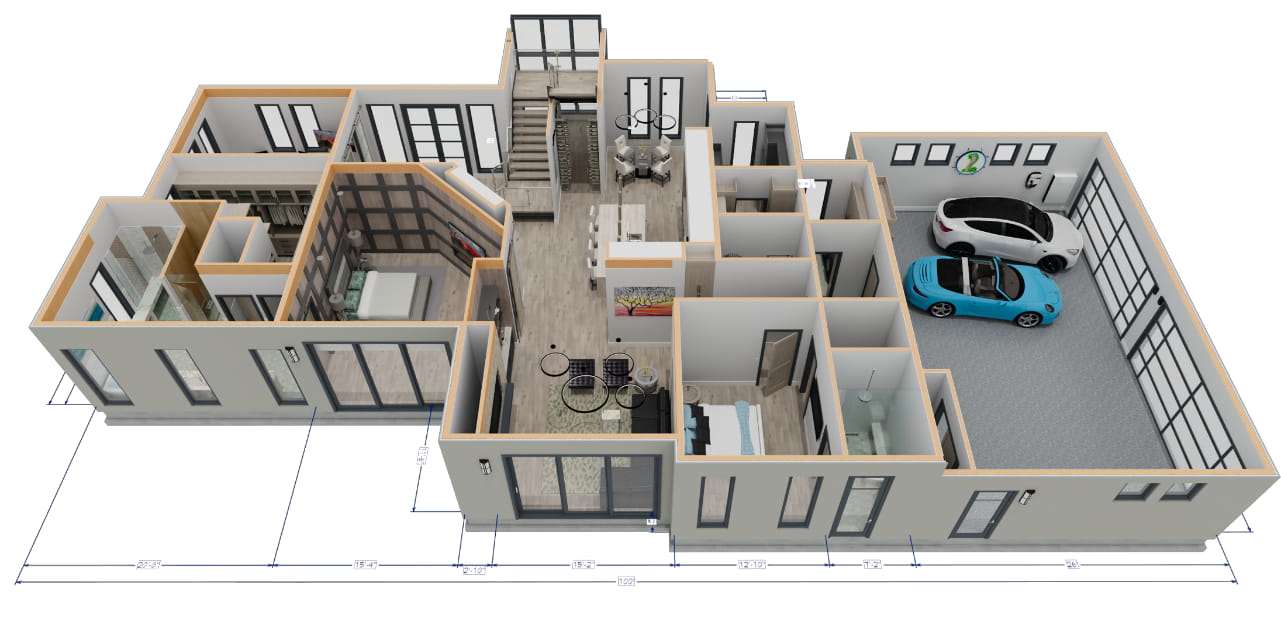
Saguaro Bath Suite 360° Render
Saguaro Bath Vanity Render
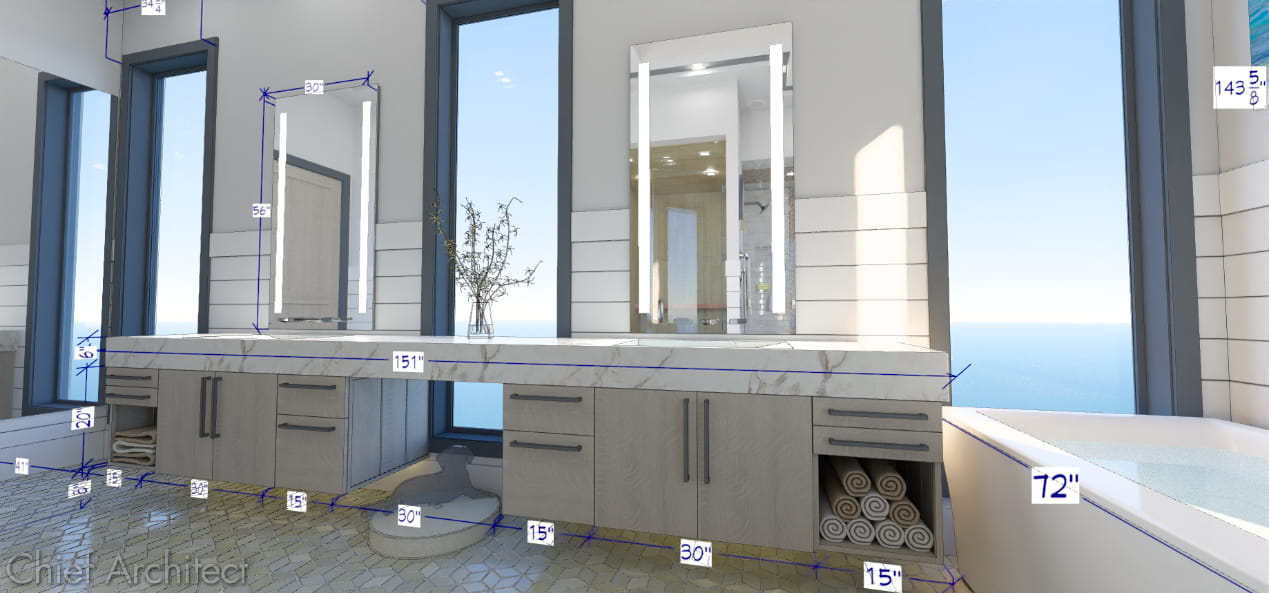
Saguaro Garage Render
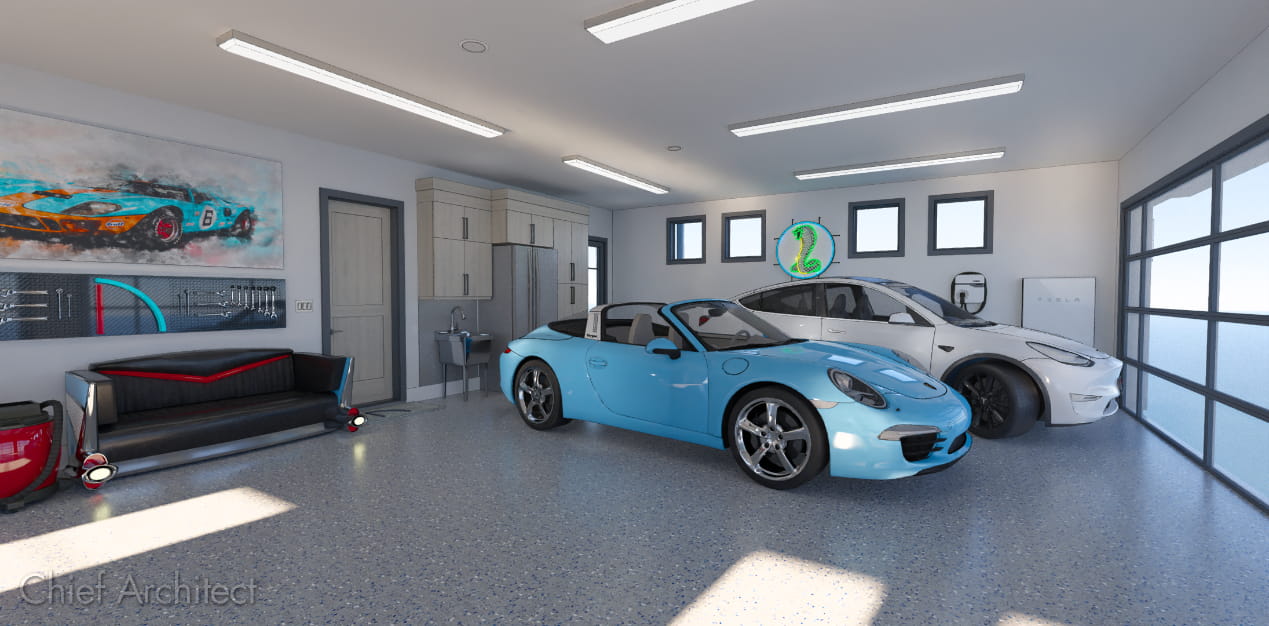
Saguaro 3D Cut-Away Render
