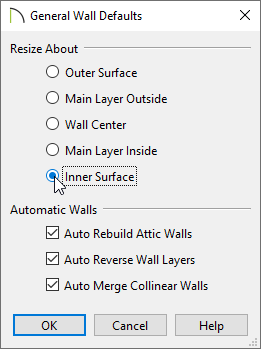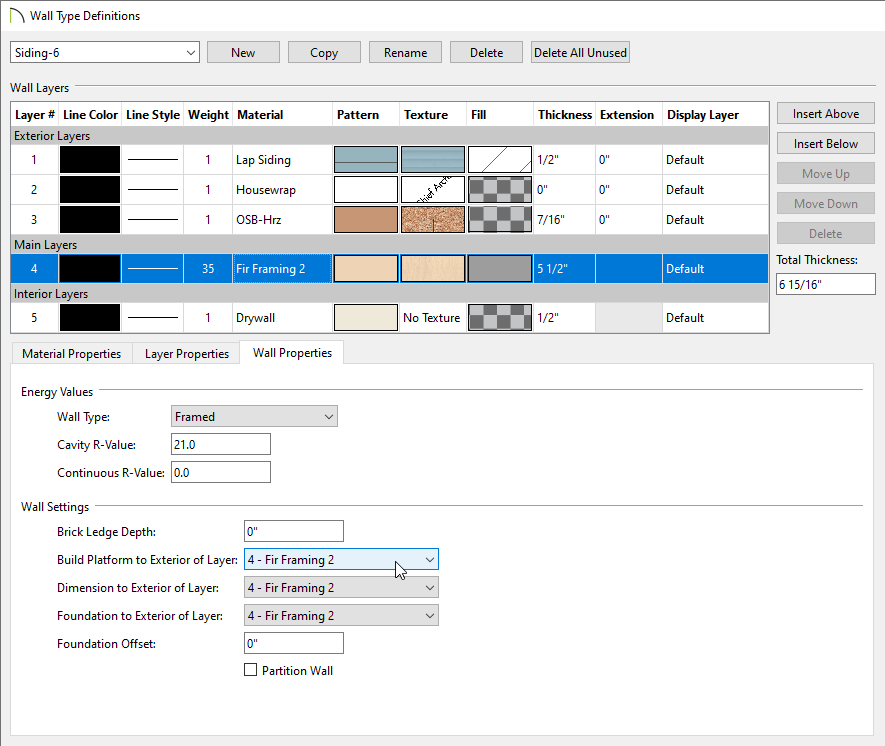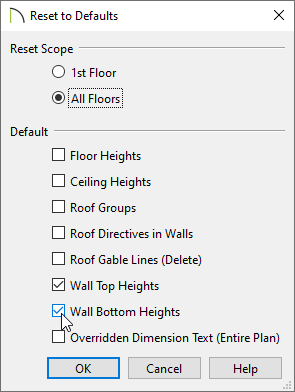When I look at my plan in a Full Overview, there is a noticeable gap between each floor. What causes this and how do I fix it?

A gap between floors is typically caused by modifying the Platform option in your Wall Type Definitions dialog so that it is on the exterior surface line of the wall type. By default, this option is checked for the exterior side of the Main Layer. This article will walk you through restoring the Main Layer if it was inadvertently changed.
To ensure that existing walls in your plan do not move when changing the wall type's Main Layer, you first need to modify the General Wall Defaults.
*Applies to Chief Architect Premier and Chief Architect Interiors. Home Designer programs do not have control over this setting, so if you're using one of these versions, keep in mind that the walls will move when you correct the wall type, which is mentioned in the next section.

 tool, click on one of the exterior walls, then select the Open Object
tool, click on one of the exterior walls, then select the Open Object  edit button to display the Wall Specification dialog.
edit button to display the Wall Specification dialog.
 .
.
If the gap is still present after following the steps above, it's possible that you may need to reset your wall heights if you're using Chief Architect Premier, Chief Architect Interiors, or Home Designer Pro.
*Applies to Chief Architect Premier, Chief Architect Interiors, and Home Designer Pro only

Wall heights can be modified in 3D views. Checking these boxes will reset the the heights back to their default values.