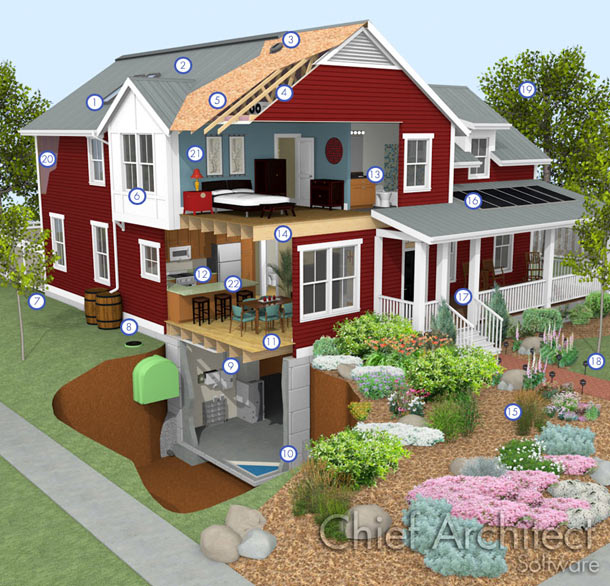Chief Architect is proud to be a green company and provide these resources for green building and design. Chief Architect's physical products and printed manuals are all digital (backup media and printed manuals can be ordered separately). When you download our software, there is zero usage of packaging or the services used to create, deliver, and dispose of the packaging — a win‑win for our environment.
Green homes are designed to minimize environmental impact and maximize resource efficiency. The design, construction, and operation of a home must focus on energy, water, and resource efficiency while taking into consideration the indoor environmental quality and overall impact on the environment. Below you will find links and definitions for common green building terms.
Cross-reference the image markers with the list below for suggestions and descriptions of green building techniques. Follow the links for more information on a specific topic.

Special Report: What Does Green Really Mean?
National rating system developed by the USGBC (United States Green Building Council) for recognizing highly efficient and sustainable structures. LEED is a voluntary program that has different levels of qualifications and is based on a point system.
www.usgbc.org
Green Building programs from the National Association of Home Builders. NAHB also offers a Certified Green Professional (CGP), a designation designed to teach building industry professionals strategies for incorporating green building principles into homes, including an understanding that demonstrates enhanced environmental impact and increased performance and health benefits.
www.nahb.org/education-and-events/credentials/certified-green-professional-cgp
Advancing building science knowledge and sustainable business practices in the residential construction community through education, sharing, and collaboration.
www.eeba.org
California is a progressive state with its energy efficiency, conservation, sustainability, green building and green purchasing practices. In addition California's Title 23 specifies a number or energy saving requirements for building. The "Green Building Initiative," calls for state buildings to be 20 percent more energy efficient by 2015 and encourages the private sector to do the same.
www.green.ca.gov
Check available tax credits, rebates, and savings.
www.dsireusa.org
EPA Water Sense — Learn about how to reduce your water usage.
www.epa.gov/watersense
REScheck makes it fast and easy for builders, designers, and contractors to determine whether new homes, additions, and alterations meet the requirements of the IECC or a number of state energy codes.
www.energycodes.gov/rescheck
UL GREENGUARD Certification helps demonstrate compliance with emission standards and demonstrates commitment to healthier indoor environments.
www.ul.com/services/ul-greenguard-certification
The Department of Energy offers many resources and programs to assist in the area of energy efficiency and renewable energy.
www.energy.gov/energysaver/energy-saver
There is currently a wide range of building materials and techniques available to support green building. As new technologies emerge, expect to see more options becoming available.