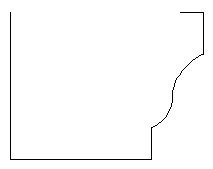QUESTION
I would like to create my own gutter profile and add that profile to the library so I can use it in future drawings. How can I accomplish this?
ANSWER
Making your own gutter profiles is a quick and easy process using the CAD tools.
To create your own gutter profile and add it to the library
- The easiest way to add a custom gutter profile to the library is to create it in a new, blank plan, although profiles can be created in floor plan view or a CAD detail in any existing plan as well. To create a new plan, select File> New Plan
 from the menu.
from the menu.
- Select CAD> Lines> Draw Line
 , CAD> Arcs> Draw Arc
, CAD> Arcs> Draw Arc  , or CAD> Spline
, or CAD> Spline  . Use any combination of these tools to draw the profile for your custom gutter.
. Use any combination of these tools to draw the profile for your custom gutter.

- Bear in mind that the left side of this profile is always the side that will touch the roof edge.
- Remember to draw the profile to the actual size that you want the gutters to be.
- This polyline does not need to form a closed shape in order for it to be added to the library or used as a gutter on a roof. Open polylines will have end caps placed on them when they are added to the library.
- When the profile is complete, make sure that all of the individual lines are connected to each other by clicking on the Select Objects
 tool, and then clicking anywhere along the gutter profile.
tool, and then clicking anywhere along the gutter profile.
- If each section of the polyline displays edit handles, then all lines are connected.
- If an individual line segment does not display edit handles, zoom in on it and connect the ends to the adjoining segments.
- With the profile selected, click the Add to Library
 Edit button to add it to the the Library Browser, where you can then choose to rename the molding and move it to the appropriate category that you have created for it in your User Catalog folder.
Edit button to add it to the the Library Browser, where you can then choose to rename the molding and move it to the appropriate category that you have created for it in your User Catalog folder.
 from the menu.
from the menu. , CAD> Arcs> Draw Arc
, CAD> Arcs> Draw Arc  , or CAD> Spline
, or CAD> Spline  . Use any combination of these tools to draw the profile for your custom gutter.
. Use any combination of these tools to draw the profile for your custom gutter.
 tool, and then clicking anywhere along the gutter profile.
tool, and then clicking anywhere along the gutter profile. Edit button to add it to the the Library Browser, where you can then choose to rename the molding and move it to the appropriate category that you have created for it in your User Catalog folder.
Edit button to add it to the the Library Browser, where you can then choose to rename the molding and move it to the appropriate category that you have created for it in your User Catalog folder.