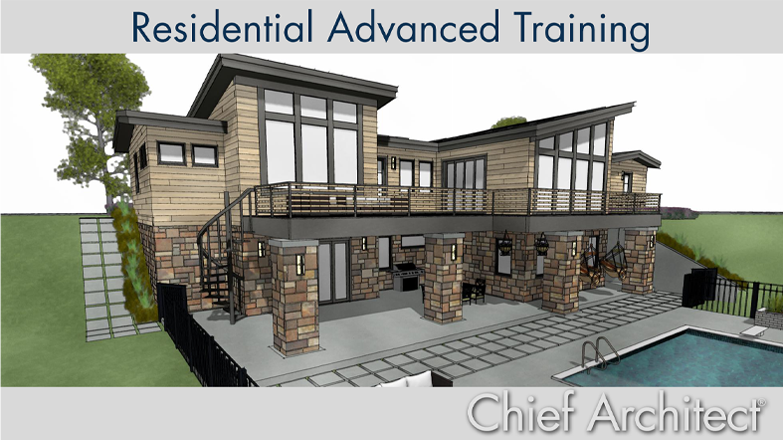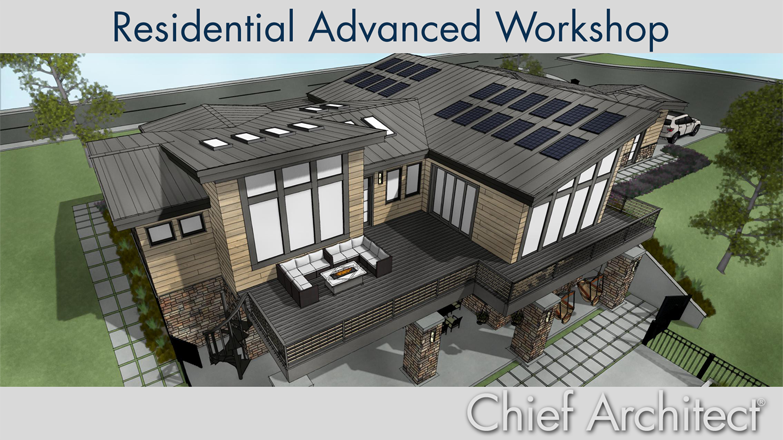Chief Architect offers a variety of training courses designed to introduce you to the software's toolset and best practices for productivity and success. All courses are designed, regularly updated, and presented by certified Chief Architect instructors. Courses are available in physical classroom, virtual classroom, and on‑demand formats to best suit your needs as well as your schedule. Please see our current training schedule.
Physical classroom training events are typically composed of two eight‑hour days while virtual classroom training events are typically composed of four four‑hour days. Class sizes range from 10–36 attendees and each instructor is joined by one or more assistants to maintain an attendee to trainer ratio of approximately 12:1.
On‑demand training is composed of a series of videos that correspond with the material presented in our classroom events. Each on‑demand video series runs 6–8 hours in total length. On‑demand recordings are available for a year from the purchase date.
The Kitchen, Bath & Interiors courses are designed with the interior design professional in mind, demonstrating how to efficiently create floor plans, wall elevations, 3D renderings, and construction drawings. The courses are offered online and in person. You can also purchase an on‑demand version of the course for self‑paced learning. This course is NKBA, AIBD, and NARI CEU Approved (1.6 credits).
The Intermediate course leverages knowledge from the Introductory course and goes deeper into each of the subject areas. Additional topics include:
The 3D Rendering & Interiors course is offered to Chief Architect users that have a basic understanding of the program and want to learn specifics for 3D rendering and the interior tools. The course assumes students have the Introductory Training class knowledge or are comfortable with the content contained in the Quick Start Video Series. This course is NKBA and NARI CEU Approved (1.6 credits).
The Residential Introductory course is designed with the new Chief Architect user in mind. This course covers the basics of using the software effectively including managing your files, creating and dimensioning structures, creating camera views and sections of that structure, assembling the various views in a layout file, and printing your construction documents. This course is NKBA and NARI CEU Approved (1.6 credits).
The Residential Intermediate course is designed for experienced Chief Architect users who would like to dig deeper into manual editing, productivity, and efficiency tools. The course assumes students have the Introductory Training class knowledge or are comfortable with the content contained in the Quick Start Video Series. This course is NKBA and NARI CEU Approved (1.6 credits).
The Residential Advanced Level I course is designed for the proficient user of Chief Architect. This course takes a deep dive into the tools and processes in Chief Architect as well as tips and tricks from the developers. This course assumes students have an intermediate knowledge of Chief Architect or have taken the Intermediate class. This course is only offered once a year at Chief Academy in Coeur d'Alene, ID.
The Residential Advanced Level II course is a collaborative seminar where attendees discuss unique situations and solutions. Attendees are encouraged to bring challenging issues and plans to the class. This workshop does not follow a specific curriculum; the discussion will be driven by situations and topics of interest to the attendees, with moderation and direction provided by the instructors. Attendees should expect to contribute to the learning process in this workshop.
All Chief Architect training courses are conducted in the current program version. To attend a classroom course, a laptop with a licensed copy of Chief Architect X16 or X17 with the Core Libraries installed is required. A limited number of laptops are available for rental and can be reserved when the class is purchased. If you'd like to rent a laptop after you've already purchased your class, please contact our training office for availability.

