21:38

Roof Basics
5:27
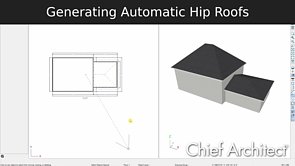
Hip Roof
6:06
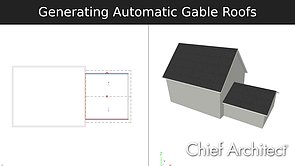
Gable Roof
6:28
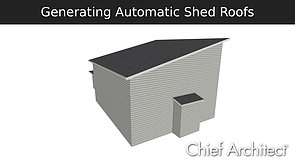
Shed Roof
4:48
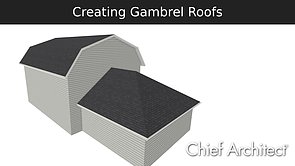
Gambrel Roof
4:55
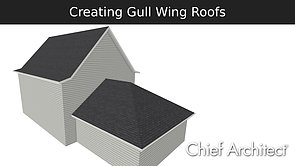
Gull Wing Roof
4:36

Half Hip Roof
3:29
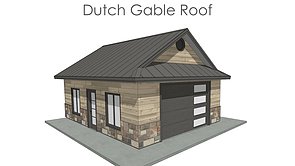
Creating a Dutch Gable Roof
8:03

Designing a One-and-a-Half Story Roof
4:38
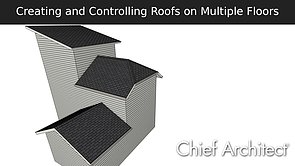
Creating and Controlling Roofs on Multiple Floors
7:31
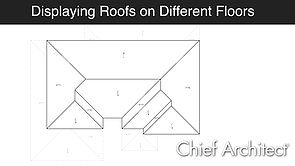
Diplaying Roofs from Multiple Floors
6:21

Automatic Dormer Tools
7:12

Drawing Roofs Manually
2:27

Creating a Roof Cricket
3:13

Controlling Roofs Over Bay, Box, & Bow Windows
2:37

Building a New Roof While Maintaining an Existing Roof
2:22

Locating Roof Plane Intersections
5:14

Creating a False Gable or Decorative Dormer
15:15

Constructing Dormers
4:51

Frieze Molding
3:11

Generating a Roof Over an L-Shaped House with Gable Ends
1:30

Extend Slope Downward
1:14

Setting the Minimum Size for Roof Alcoves
2:10

Drawing Curved and Barrel Roofs
4:59

Creating a Domed Roof for a Round or Circular Building
6:03

Flared Roof
4:59

Compound Curved Roof
5:50

Controlling Roof Soffits and Fascia
3:31

Using the Gable-Roof Line Tool
3:16

Raising and Lowering Roof Planes
1:49:34

Roof Tips and Tricks Webinar
1:42

Sloping Roof Plane Baselines
13:02

Manually Drawing Dormers
2:45

Creating a Roof with Curved Eaves
6:13

Drawing Parapet Walls with a Flat Roof
6:45

Placing and Modifying Skylights
11:21

Creating a SIP Roof Assembly
10:08

Exposed Rafter Tails
