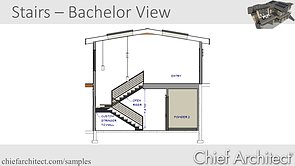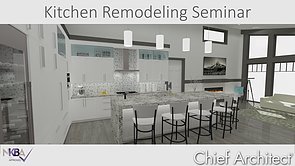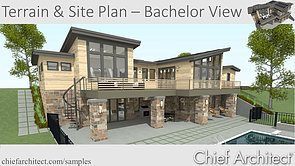1:06

Bachelor View Walkthrough
5:29

Bachelor View Project Time Lapse
13:12

Floor Plan for the Bachelor View Project
8:30

Designing a Flat Roof Using a Template and the Manual Roof Tools for the Bachelor View Project
21:54

Foundation and Daylight Basement on a Sloped Lot for the Bachelor View Project
11:27

Creating Rooms and Defining the Ceilings for the Bachelor View Project
14:10

Doors & Windows Using Posts and Beams for the Bachelor View Project
12:14

Stair Styles, Walls for Stairs with a Head Height Cross Section for the Bachelor View Project
46:47

Kitchen Remodel for the Bachelor View Project
33:34

Owner's Wing for the Bachelor View Project
12:11

Large One-Story Deck with Spiral Stairs and Custom Columns for the Bachelor View Project
11:36

Terrain & Site Plan for the Bachelor View Project
1:34

Bachelor View Interior Walkthough
31:21

Bachelor View Deck Remodel