42:59

10295 - 3D Kitchen & Bath Design
1:32:06

10281 - 3D Rendering for Interiors
1:36:01
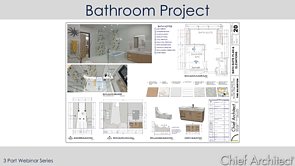
10277 - Bathroom Elevation & Annotations
1:40:24

10276 - Bathroom Floor Plans & Dimensions
1:37:28

10275 - Stairs & Railings
1:26:19

10274 - Custom Cabinets & Closet Design
57:20

10266 - Remodeling / As-Built Overlays
1:22:57

10265 - Bath Design
51:09

10263 - Kitchen Design Part 1 - Floor Plan & Cabinet Layout
1:30:01

10264 - Kitchen Design Part 2 - Elevations, Dimensions & Islands
1:16:47

10262 - Elevations & Cross Sections
1:18:17

10261 - Floor & Roof Framing
1:42:09

10260 - Wall Framing
1:01:30

10258 - Ceilings — Vault, Shed, Trey & A Reflected Plan
1:29:04

10257 - Roofs — Styles, Options & Details
1:37:59

10256 - Foundations – Crawl, Basement, Slab, Mixed
1:29:33

10255 - Doors & Windows - Schedules & Dimensions
1:01:12

10254 - Massing & Conceptualization
56:22

10253 - New Plan Tips & Space Planning
58:16

10252 - Rendering Techniques & Best Practices — Vector, Watercolor, Clay, Others
38:27

10251 - Real-Time Ray Tracing — Setup & Optimization
36:55

10249 - Dormers: Floating, Structural & Roof Style Options
1:32:09

10248 - Roofs: 1.5 Story, Multiple Roof Pitches
45:27
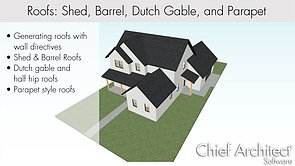
10247 - Roofs: Shed, Barrel, Dutch Gable, and Parapet
1:20:26

10246 - Stair Details & Cross-sections For Headroom
46:15

10245 - Stairs & Ramps for Exteriors & Decks
1:20:10
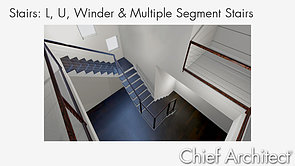
10244 - Stairs: L, U, Winder & Multiple Segment Stairs
1:19:02

10243 - Stair Basics for Straight & Curved Stairs
1:24:57

10240 - Managing Files: Locally and on the Cloud
39:56

10238 - 360 Renderings
46:26
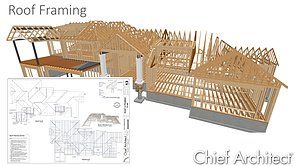
10230 - Roof & Truss Framing
1:04:33

10229 - Floor Framing
1:16:30

10223 - Kitchen Lighting & Electrical Plans
1:07:58

10222 - Kitchen Islands & Custom Countertops
1:32:29

10221 - Kitchen Cabinets: How Cabinets Work & Wall Elevation Dimensions
1:12:50

10220 - Kitchen Remodeling: Creating Dimensioned Floor Plans
1:06:03

10219 - Closets: Designing, Placing Cabinets & Dimensioning
1:26:53

10218 - Showers: Design, Dimensions & Tile Details
1:24:55

10217 - Bath Cabinets & Vanities: How Cabinets Work, Creating Custom Vanities & Dimensioning Wall Elevations
49:30

10216 - Bath Floor Plans: Importing an As-Built Plan Image, Tracing & Dimensioning
1:27:40

10213 - Kitchen Remodeling: Designing & 3D Visualization
30:24

10205 - 3D Rendering: Tips and Tricks
25:54

10199 - Productivity Tips: Saved Plan Views
51:06

10198 - Dimensioning Techniques
1:55:16

10197 - Productivity Tips
46:37

10161 - Kitchen Demo
33:34

119 - Owner's Wing for the Bachelor View Project
46:47
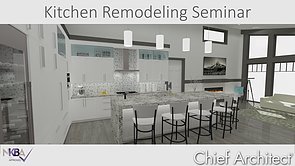
118 - Kitchen Remodel for the Bachelor View Project
1:51:25
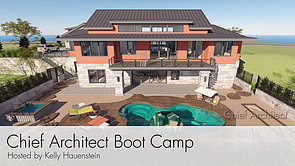
10200 - Residential Boot Camp
1:34:48
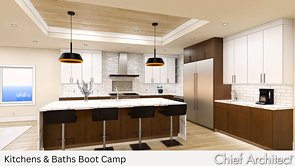
10268 - Kitchen and Bath Boot Camp
1:30:57
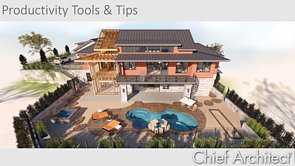
10304 - X17 Productivity Tools
1:05:53

10303 - 3D Text & Dimensions
1:36:09
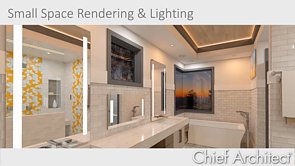
10302 - Rendering - Lighting & Visualizing Small Spaces
58:34

10301 - Custom Tile & Materials - New Material Builder
1:06:03

10300 - 3D Walkthroughs & Sun Study Animations
19:10

10299 - X17 File & Project Management
58:16

10298 - X17 Sneak Peek & What's New
1:00:11

10288 - Ray Trace Rendering & Using Area Lights
39:36

10287 - 3D Dimensions
1:51:06

10286 - Schedules
1:26:33

10284 - Decks
1:28:58

10285 - X16 Top Productivity Tools
1:32:49

10283 - Bath Remodeling
1:17:55

10282 - Camera Settings — 2D & 3D
1:55:16

10197 - Productivity Tips
1:17:15

10204 - Terrain and Site Plans: Learn the Basics
1:32:06

10281 - 3D Rendering for Interiors
1:36:01

10277 - Bathroom Elevation & Annotations
1:40:24

10276 - Bathroom Floor Plans & Dimensions
1:37:28

10275 - Stairs & Railings
1:26:19

10274 - Custom Cabinets & Closet Design
57:20

10266 - Remodeling / As-Built Overlays
1:22:57

10265 - Bath Design
1:30:01

10264 - Kitchen Design Part 2 - Elevations, Dimensions & Islands
51:09

10263 - Kitchen Design Part 1 - Floor Plan & Cabinet Layout
1:16:47

10262 - Elevations & Cross Sections
1:18:17

10261 - Floor & Roof Framing
1:42:09

10260 - Wall Framing
1:01:30

10258 - Ceilings — Vault, Shed, Trey & A Reflected Plan
1:29:04

10257 - Roofs — Styles, Options & Details
1:37:59

10256 - Foundations – Crawl, Basement, Slab, Mixed
1:29:33

10255 - Doors & Windows - Schedules & Dimensions
1:01:12

10254 - Massing & Conceptualization
56:22

10253 - New Plan Tips & Space Planning
58:16

10252 - Rendering Techniques & Best Practices — Vector, Watercolor, Clay, Others
38:27

10251 - Real-Time Ray Tracing — Setup & Optimization
36:55

10249 - Dormers: Floating, Structural & Roof Style Options
1:32:09

10248 - Roofs: 1.5 Story, Multiple Roof Pitches
45:27

10247 - Roofs: Shed, Barrel, Dutch Gable, and Parapet
1:49:34

10202 - Roof Tips and Tricks Webinar
1:20:26

10246 - Stair Details & Cross-sections For Headroom
46:15

10245 - Stairs & Ramps for Exteriors & Decks
1:20:10

10244 - Stairs: L, U, Winder & Multiple Segment Stairs
1:19:02

10243 - Stair Basics for Straight & Curved Stairs
37:26

10096 - Designing and Selling with 3D Software
1:24:57

10240 - Managing Files: Locally and on the Cloud
39:56

10238 - 360 Renderings
46:26

10230 - Roof & Truss Framing
1:04:33

10229 - Floor Framing
1:16:30

10223 - Kitchen Lighting & Electrical Plans
1:07:58

10222 - Kitchen Islands & Custom Countertops
1:32:29

10221 - Kitchen Cabinets: How Cabinets Work & Wall Elevation Dimensions
1:12:50

10220 - Kitchen Remodeling: Creating Dimensioned Floor Plans
1:06:03

10219 - Closets: Designing, Placing Cabinets & Dimensioning
1:26:53

10218 - Showers: Design, Dimensions & Tile Details
1:24:55

10217 - Bath Cabinets & Vanities: How Cabinets Work, Creating Custom Vanities & Dimensioning Wall Elevations
49:30

10216 - Bath Floor Plans: Importing an As-Built Plan Image, Tracing & Dimensioning
1:16:24

10215 - Remodeling: New Addition Framing & Materials List
1:27:40

10213 - Kitchen Remodeling: Designing & 3D Visualization
1:54:45

10212 - As-Built Measurements: Best Practices
1:15:24

10211 - Remodeling: How to Generate As-Built Overlays in 2D & 3D
27:54

10210 - Material Properties: How to Import, Set the Pattern & Visualize in 3D
1:24:32

10209 - Kitchen Islands: Making the "Social Island"
18:19

10207 - 3D Viewer: Creating Interactive Models for Your Clients
31:45

10206 - Ray Trace Rendering: How to Get Started
30:24

10205 - 3D Rendering: Tips and Tricks
21:38

10203 - Ceilings: Vaults, Barrels, & Treys
25:54

10199 - Productivity Tips: Saved Plan Views
51:06

10198 - Dimensioning Techniques
