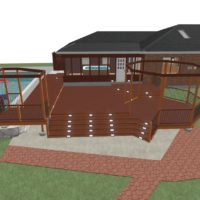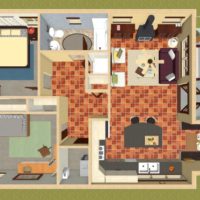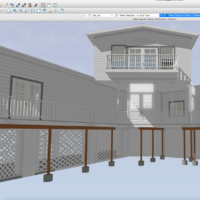To submit your own review, send us an email today!
Key feature missing
I used Chief Architect v9.5 for residential building. Having left that endeavor for a period of time I’ve reentered that market. I do not like Chief Architect is a subscription only, a purchase option should be available. So I had no choice but to buy Designer Pro expecting all the feature advertised.
Having only just purchased Designer Pro I am still in the process of checking out the features but have come across one issue I find particularly disappointing. That feature is using the Master List to populate the Materials List every time the Materials List is recreated. NONE of the prices saved to the Master List are used in the Materials List. For a builder that is very disappointing. I opened a case with support and they are responsive however this is a program bug. No time to fix this issue was given.
UPDATE FROM CHIEF ARCHITECT: User’s Master List file was corrupted. Support guided him to create a new one and it worked as intended by selecting fields and updating pricing from master list.
I am also struggling with the help system. I find it describes objects and processes but incompletely. Example is how to create, save and use a plan view to isolate specific object groups like electric, plumbing, cabinets, etc. I read the online help and search the knowledge base without success. I will have to open a case to get this seemingly simple and commonly used feature explained. It’s either just the way it’s set up or I’m starting to think it a waste of time to search and open a case right away.
Overall this is a super product.
I love being able to
I love being able to purchase the Home Designer software outright. Got it on sale for black friday weekend. Only took 3 or so hours to understand how to use this program after using Autodesk’s Revit. I was so sick of the month by month subscription service. For a guy like me who just plans on designing my own house plans this produat is absolutely ideal. Ps. I really love how extensive the fixture and component library is. It makes the plans come alive.
Worth trying for sure
I have an extensive background in machining CAD development so I’m not new to this type of software. Home Design is a little clunky and limited in some areas but overall a pretty capable software for the new builder/designer. Has some nice features like the materials listing for getting an accurate estimate of project cost as well as the framing view to see your skeletonized structure. For the price, it’s a good buy.
Great Software
Once you get the hang of the interface, the software is relatively easy to use. It has many quirks – like most software – but they are manageable, The Online Help is pretty useless. Whatever you search doent come up with a response that makes sense. Good thing thay have AWESOME phone support. Those guys are great and without them I might have asked for a rebate – that is how terrible the Online Help is.
All in all – great software with a relatively easy learning curve. the 3D renderings are kille and the layout function is terrific
Suite is lacking roof tools
I really like suite, it feels like you have options for most everything to customize your design…. Until you get to the roof tools. I’m just a home owner who is designing an upcoming project, so nothing fancy for professional needs. However, designing an Aframe with custom dormers or a more modern inquest roofline is almost impossible in the suite program. I’m also running into issues with other rooflines. The biggest issue is that in suite almost all aspects of the roof is automated. Seems like a huge miss considering homeowners need to be able to customize rooflines.
I am addicted to this software
I got this software a month and a half ago because I need to rebuild the deck at my house and wanted to play with some designs and be able to easily make quality drawings for the permitting process. I started with a trial of the Architectural version of Home Designer. My intention was to just poke around, but I very quickly dived into the deep end. After watching a few of their massive library of tutorial videos, I endeavored to model my entire house in the software. I was pretty shocked at how easy it was to do so for someone who never used architectural software before (thankfully I have a copy of my survey, which helped figuring out the terrain perimeter and home dimensions). I have to say – this is one of the most impressive feats of software engineering I’ve ever seen. It’s hard to find the words to describe how well the software just makes everything come together with such detail, even in the Architectural version. When I was halfway through modeling my house, I knew I’d want to be able to save it, so I bought the software only a few days into the trial.
After I completely modeled my home and built a few deck designs, I realized I needed to be able to edit the deck framing elements individually and make the layouts for the permit drawings, which only the Pro version could do. I also needed to be able to customize my unusually built roof. During the course of my home modeling in the Architectural version, I watched more and more tutorials and learned more and more about the software. So much so, that upon purchasing the Pro version, I completely started over and modeled my home again from scratch. This time, I had a lot more control over things (the roof controls were especially helpful) and was able to get laser-sharp accuracy of all my fences, retaining walls, exact pool location, driveway and patio shapes, etc, by importing my survey DWG file. So now I have an even more accurate version of my home in the software and can build even more accurate and code-compliant deck designs along with their accompanying drawings.
On top of all that, once I’m done finalizing whichever deck design I decide to go with, I’m sure I’m going to want to design a “dream home” from scratch. The software is just too fun to use not to.
I wish I could give it 4.5 stars because it’s worth more than four, but not 100% perfect. There’s no way to have the deck automatically build the framing with a flush beam instead of a drop beam. Adding that would be nice because a lot of lower decks need it. Thankfully, the Pro version lets you change the framing and supports manually.
Secondly, every once in a while, it takes a good bit of nudging around to get certain things to work right. Retaining walls are one example. Sometimes, you really have to work with elevation lines and shapes to get them to look right. Elevation altogether is a pretty tricky animal that takes some time to tame. Another example is that sometimes the auto deck framing does wonky things with exterior walls until you manually adjust them. They’re minor annoyances though. The software is still pretty close to a 5-star.
I’m attaching a drawing of one of my deck ideas. It’s being built over the old driveway and pavestones that already exist in my yard. It’s based on a pretty dead-on representation of my yard’s elevation changes. I was very happy to have been able to get that dialed in, though it took some work to get the terrain slopes right. Probably a lot easier to do with an empty lot and a Total Station to set a hundred elevation points. 😉

Don’t try to design a home with HDP
The software does many great things, and is easy to learn, but you can’t fully design a home with it. Key functions for roofs, and foundations are only available in full scale Chief Architect. Try to design anything that’s not a standard home and forget it. For instance an A-Frame with exposed beams and SIP roof with T&G facing. Or a Superior Wall precast foundation.
Worth the money for interior design, and basic home layouts. There are ways to spend hundreds of hours faking in what you want if you got the time as well. Also note that key home component’s like Simpson Strong-Tie are only available in full Chief Architect. I think there should be an option to at least buy key catalog components for the pro version.
Learning curve
Good software. Still in the early learning curve. The webinar was very helpful.
Trying to design a new home for my wife and I.
Just purchased the Home Designer Suite. I am the Author of Modern Masonry textbook. Trying to use Insulated Concrete Forms (ICF) for the house and foundation. Found out last night that I cannot draw ICF for the foundation. But can use ICF for the walls. This does not make any sense to me.
Enjoying relearning the program. Used it 10 year ago. I like the program but some problems.
Great for developing a plan
Great for developing a plan for your future home or helping friends to design theirs
Best company to deal with,
Best company to deal with, always there for us, nothing seems to be a problem.
We use Premier and Home Designer Pro, both fabulous programs in their own right, certainly value for money
Easy to use, start today
With a few minutes of video instruction you will be seeing your ideas come to view. you should try it today.
Won’t go back to any other program!
I love Home Designer Pro! It’s quick to learn if you’ve used other CAD programs and honestly I can’t think of another program I’d rather use! My clients love to come in and sit at the computer with me as I walk them through their design. Its very user friendly and I get so many compliments on my 3D renders, which take no time at all!
Plot Terrain
I have not actually used the home designing feature of this program yet. I have mostly used the terrain feature so far and have been fairly frustrated with there behaver. My take is if you take a home design and add simple elevation terrain data with retaining walls and elevation line this program can do that pretty well. I have a topographical map with elevation lines ever 2 feet of elevation change. When retaining walls are added to make a flat spot for the house that does not work when the retaining wall crosses one of the elevation lines. When an elevation feature like a retaining wall crosses an elevation line all kind of strange thing start happen to the terrain. They is no issue with the retaining wall crossing a contour line. Also have not found an easy way of rotation plot information without rotation the house information. I have found a way to rotate an imported PDF plot map with entering the degrees to rotation. I have not found this capability for the plot terrain information.
Review and suggestions
I have enjoyed using Chief Architect for several years. Without exception, it has enabled me to expand my design skills. During this time, I have used the software to further expand its inert capabilities as I have added to its basic design elements. They are now house in my User Library. One item I wish would be included in one of the Home Designer libraries is a Dutch Door. I have one in my personal library but it is somewhat less than what I wish it to be. Thank you again.
Love this design software
As and Interior Designer, I have used both Autocad and Sketchup but I have chosen Home Designer Pro because it’s easy to use and my designs go together beautifully. It’s easy to show my clients what their whole house designs will look like. I’ve even used if for commercial work showing fire departments what their kitchens will look like or businesses what furniture to put into their conference/training centers. It’s been a valuable tool and I would highly recommend it to anyone who does Interior Design.

Highly capable software but may be a bit overwhelming for beginners.
I have just started out with this software to create designs for my own home and help with planning repair and other projects.
It does so much that the learning curve initially is a bit steep. That said there are many references online from the company and from various user groups:
– you have to pay attention to what exact version includes a given function as your version may not have it.
– the information about differences between versions is a bit hard to find on the site but is there.
– the software runs very well on my Macbook Air M2 – even with rendered camera views
– architecture terminology is vast and I spend half my time looking up terms to I am not familiar with – some of the Help references are obtuse and confusing because of this – online video instructional aids are best.
It would be great if you could use a Flight Sim Joystick as a means of navigating through a model and be able to record this and control sensitivity of motion.
Overall – if you can put the effort in to get over the “hump” it can give you great results. This is “professional” grade software.

Great Product
Like any software program you need to dive in and use it but it is very easy to get started and the videos help with fine tuning harder topics.
I designed my own home, homes for friends and relatives.
I love the product and I think you will too.
Home Designer Suite is a
Home Designer Suite is a very simple program to operate, and makes designing projects so easy! The different camera views and 3D views are a huge help for visualizing the finished product.
Awesome program
I bought this program to help design our house. It has been amazing to work with and to fine tune the dimensions.






















































