We spend a significant portion of our lives in our homes. Our living spaces should be designed to be comfortable, functional, and aesthetically pleasing. Residential space planning can help you achieve an organized and well-planned living space.
(more…)Tag
Residential
April’s Residential Design Contest Winners
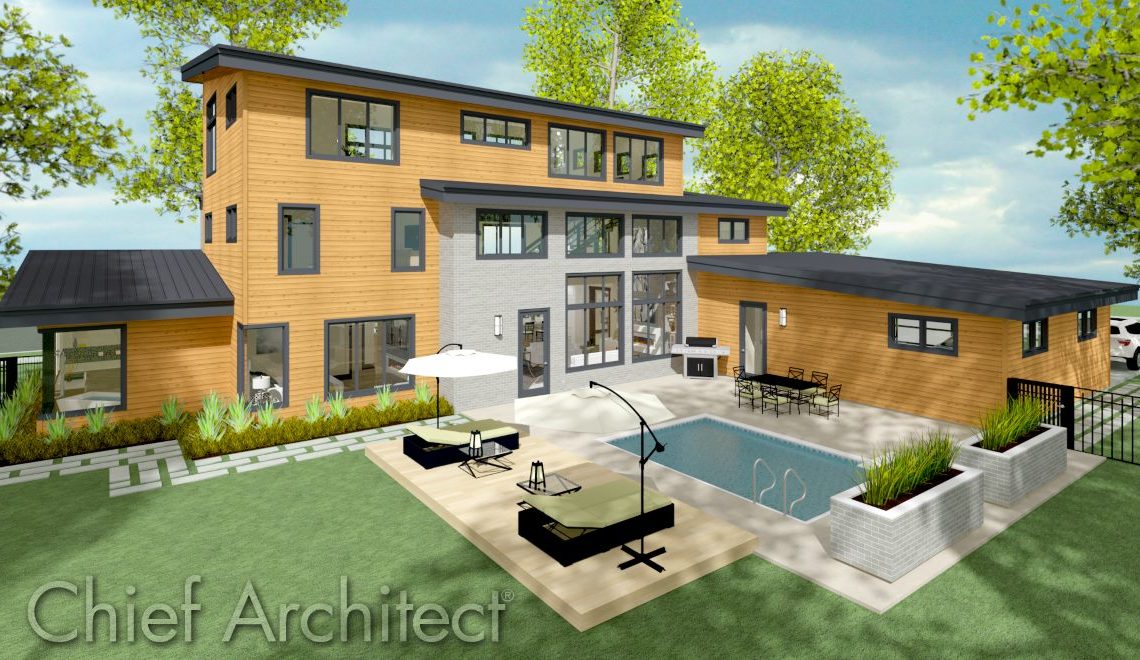
Congratulations to our three Chief Architect Residential Contest winners!
Thank you all for sharing your designs with us and our community.
(more…)Thomas Kretz Wins Second Place with His Custom Home Design, BrückenHaus, Featuring Bridges and Cantilevers.
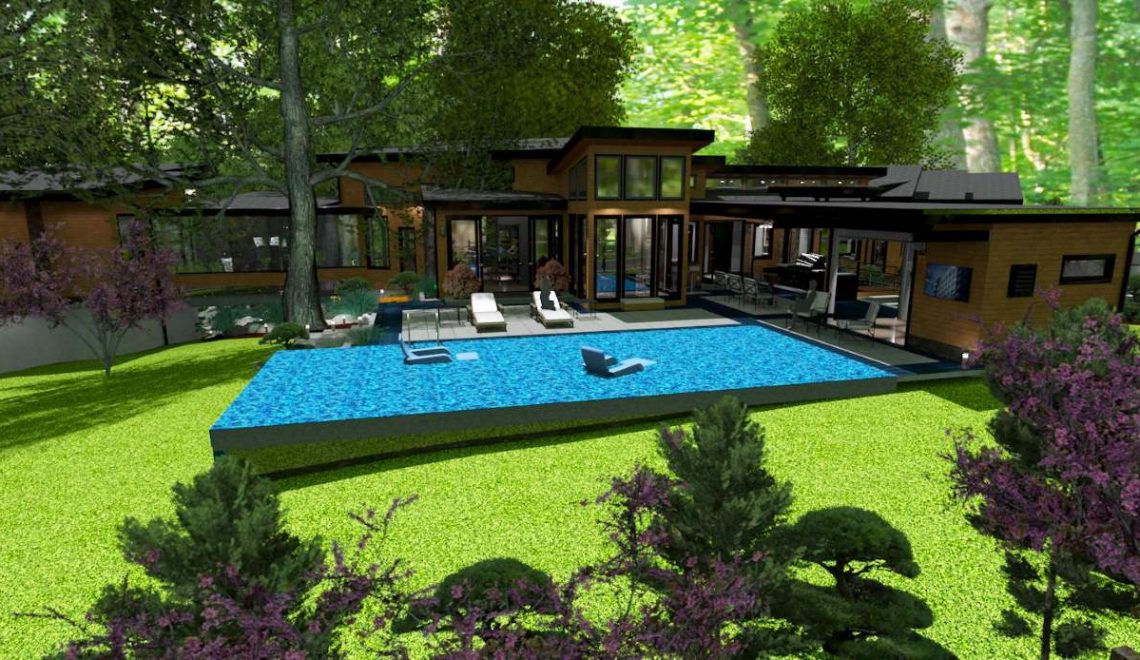
By Jake Murray
Thomas placed 2nd in the Chief Architect Residential Design Contest! After retiring as a Production Art Manager, Thomas continues to showcase his design abilities through a remodel and custom home design.

Thomas pictured on his recent wedding day.
“I grew up on the farm my family settled in 1852 in the small town of Cedar Lake, Indiana. I had always gravitated towards art and drafting in high-school, but it was a field trip to Chicago that truly inspired my fascination with architecture. So much so, I broke with family tradition and spent the summers of my Junior and Senior year working as an artist for a graphics company. I then attended Ball State University for the first year of their Architecture program. (more…)
Fine Homebuilding California House Collaboration
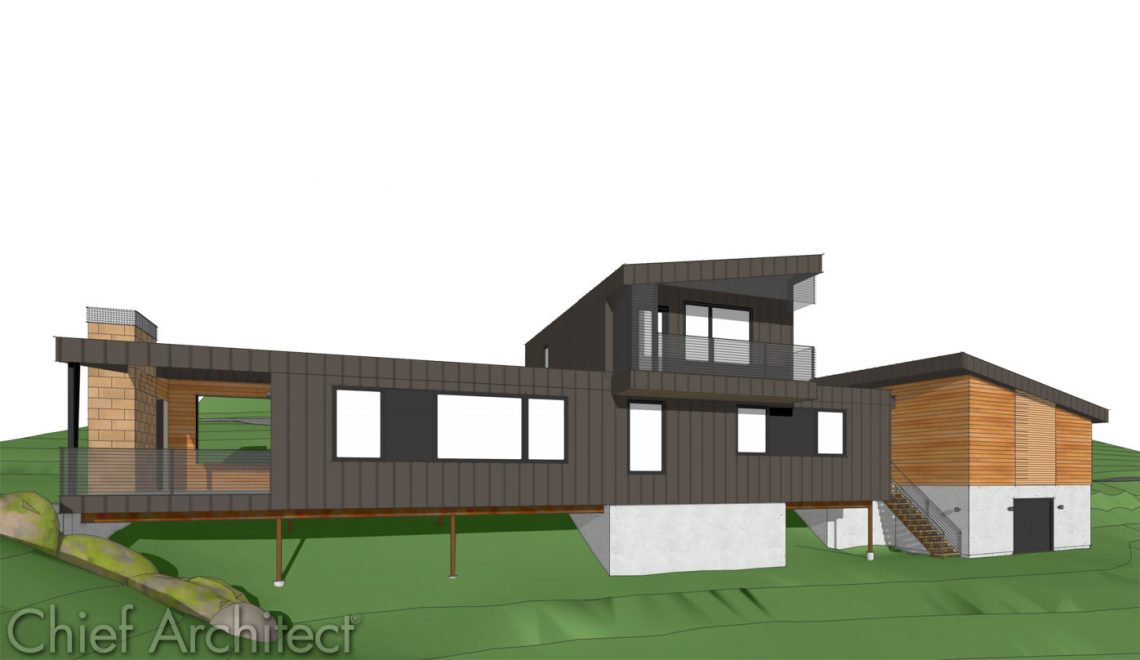
Fine Homebuilding Magazine has been the gold standard reference, covering quality home design and construction for over 30 years. I remember as a youngster sifting through the stacks of my dad’s coveted back issues, soaking up the details and anticipating the next “Great Moments in Building History” featured on the last page. It wasn’t long after I purchased my first fixer upper that I started an archive library of my own. (more…)
Chace Groves Places 2nd and 3rd with his Residential and Interior Designs
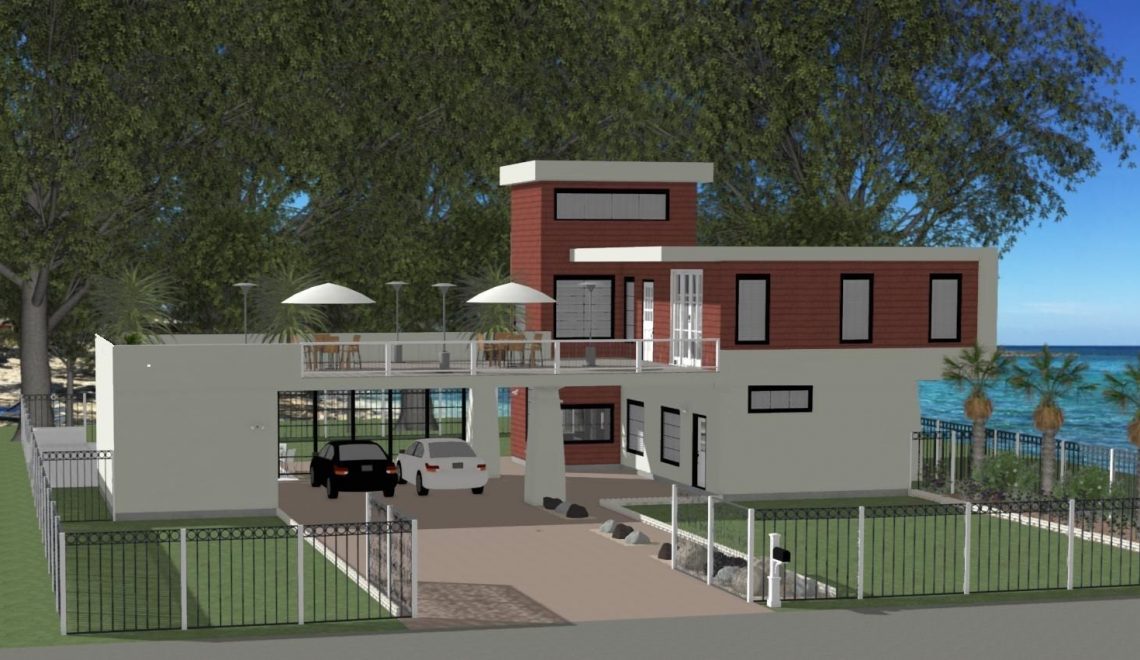
Chace Groves placed 2nd in the Chief Architect Residential Design Contest in April and 3rd in the Kitchen/Bath & Interior Design Contest in May. Chace’s passion for 3D home design and modeling is clearly portrayed in his winning designs.
 “I always had an eye for design. Since I was a kid, I always loved testing ideas and reworking current concepts. I started young, sketching plans and inventing various models and machines. I always loved testing my creativity and problem-solving skills, despite being a brain tumor survivor. My fairly poor motor skills and major loss of hearing, due to the radiation removal, were challenged in grade school and throughout life. Anything that involved my motor skills was easily not my shining talent. I’ve always hated coloring, cutting, pasting, and other handcrafting skills. In grade school, I worked my way through various home designing software and used them for much more than just home designs. I made dog houses, forts, playsets, greenhouse, and even a roping cow. (more…)
“I always had an eye for design. Since I was a kid, I always loved testing ideas and reworking current concepts. I started young, sketching plans and inventing various models and machines. I always loved testing my creativity and problem-solving skills, despite being a brain tumor survivor. My fairly poor motor skills and major loss of hearing, due to the radiation removal, were challenged in grade school and throughout life. Anything that involved my motor skills was easily not my shining talent. I’ve always hated coloring, cutting, pasting, and other handcrafting skills. In grade school, I worked my way through various home designing software and used them for much more than just home designs. I made dog houses, forts, playsets, greenhouse, and even a roping cow. (more…)
Joni Anderson Places 3rd with her Southern-Living House Plan
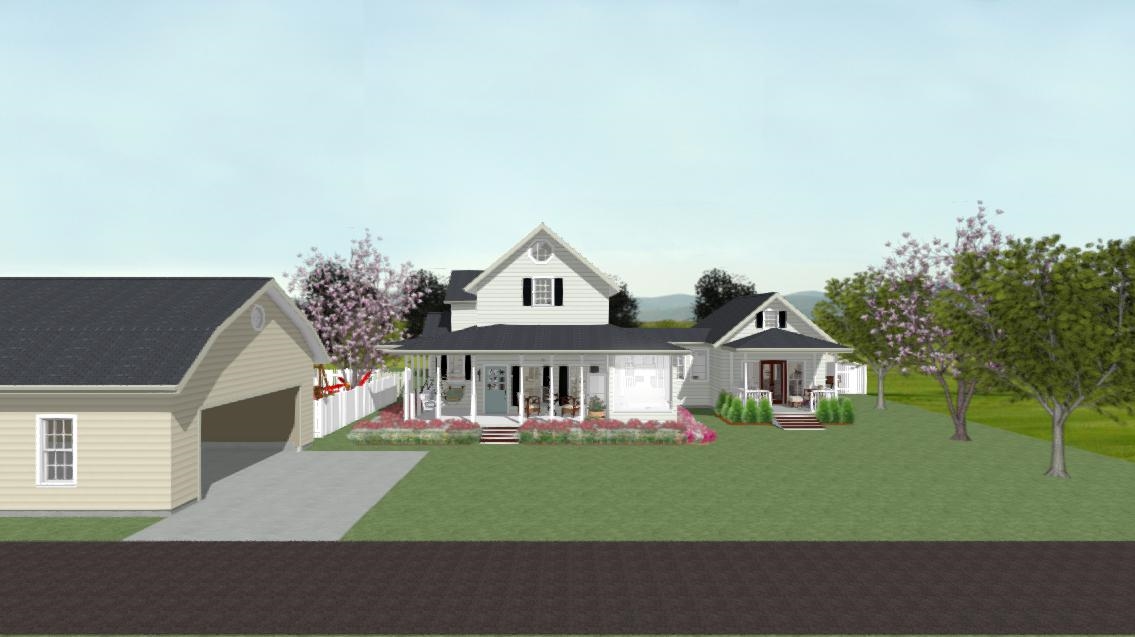
Joni Anderson places 3rd in the Chief Architect Residential Design Contest. Creating 3D models of home designs is one of Joni’s greatest passions and stress releases. You can see her love for design in the details of her dream retirement home.
 “I became interested in computerized home design back in the year 2000 when it became available for the consumer market. As the technology changed, I continuously upgraded to stay compatible. Eventually, with each subsequent home computer, I was led to Better Homes and Gardens software developed by Chief Architect. I then graduated to their aptly named Home Designer Suite. Of all the different home designing software programs I’ve tried, I’ve found Chief Architect products to be the most computer friendly, affordable for budget-conscious consumers, and versatile. I’ve basically stuck with them since 2005. And the visuals are absolutely stunning, almost life-like. (more…)
“I became interested in computerized home design back in the year 2000 when it became available for the consumer market. As the technology changed, I continuously upgraded to stay compatible. Eventually, with each subsequent home computer, I was led to Better Homes and Gardens software developed by Chief Architect. I then graduated to their aptly named Home Designer Suite. Of all the different home designing software programs I’ve tried, I’ve found Chief Architect products to be the most computer friendly, affordable for budget-conscious consumers, and versatile. I’ve basically stuck with them since 2005. And the visuals are absolutely stunning, almost life-like. (more…)
Robin McCarthy and Heather Brewer win 2nd Place with their Craftsman-Style Design
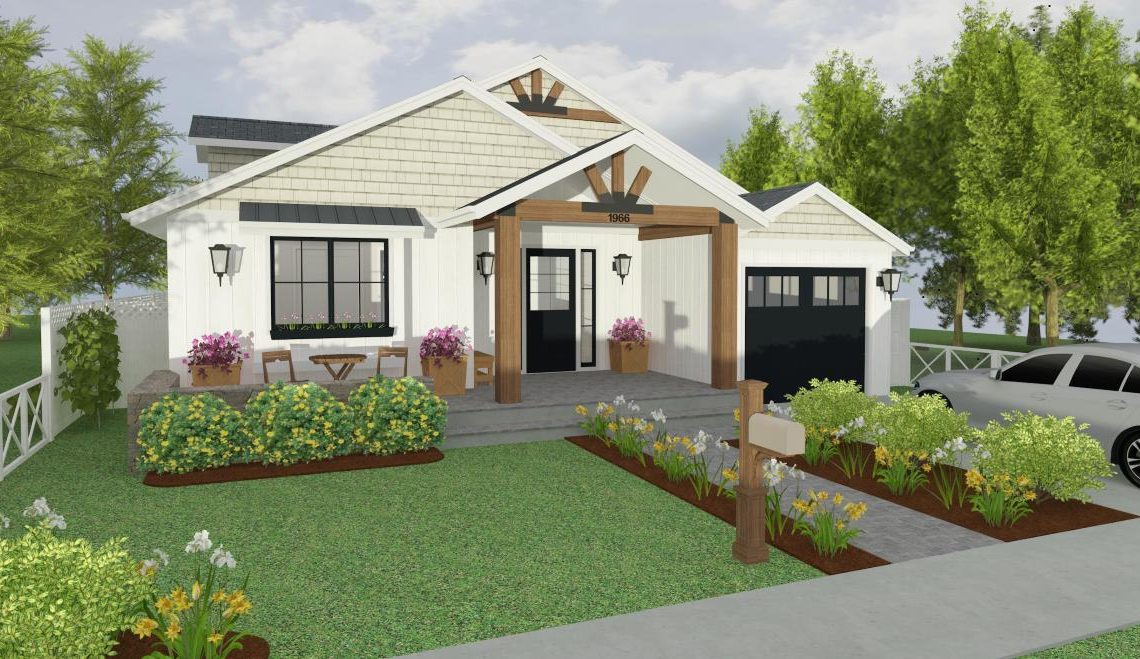
Architect Robin McCarthy and Junior Designer Heather Brewer placed 2nd in the Chief Architect Residential Design Contest. See how their projects have come to life with Robin’s passion for design and Heather’s skill with 3D Modeling.

Robin McCarthy (Left) and Heather Brewer (Right)
Robert Padgett brings his home design sketches to life
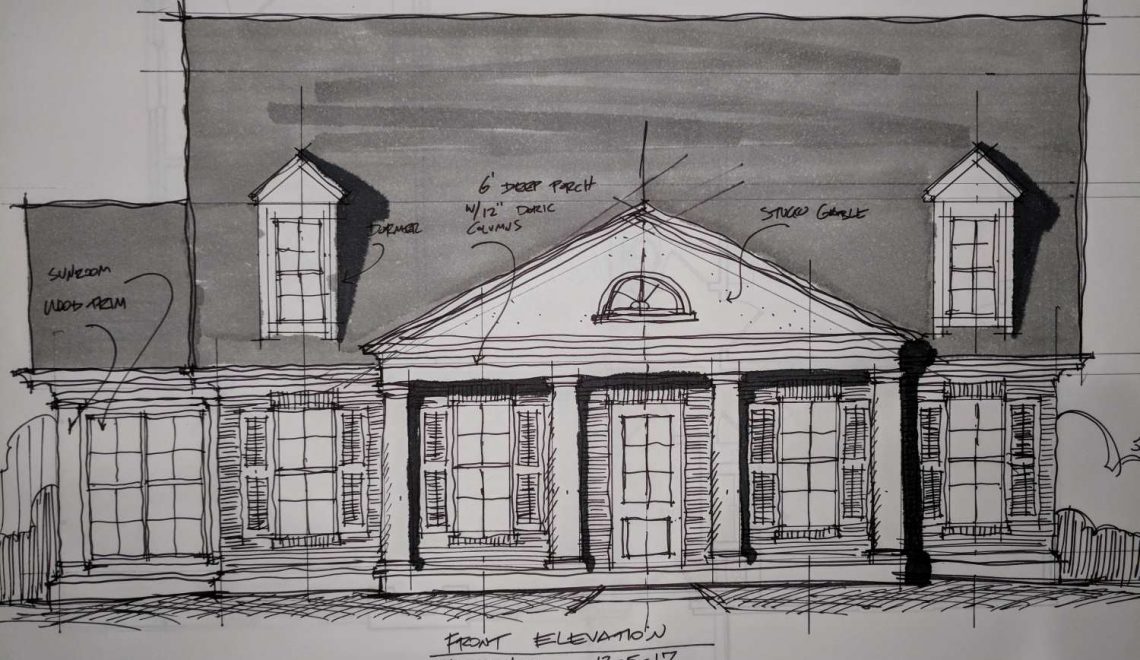
![]() By Dani Forbush
By Dani Forbush
Residential Designer, Robert Padgett, shares how he takes his design process from hand sketches to 3D renderings. Learn more about Robert’s story and why he chose Chief Architect to help his customers visualize their projects.
“I am a residential designer located in the Metro Atlanta area. I do a lot of work for builders – almost like a design-build situation. A typical project would be 4,000-5,000 square feet, in the $880k to $1.2 million range. Our area is also experiencing a lot of remodeling projects. (more…)
Leila Laskujarvi places 3rd with her basement remodel design
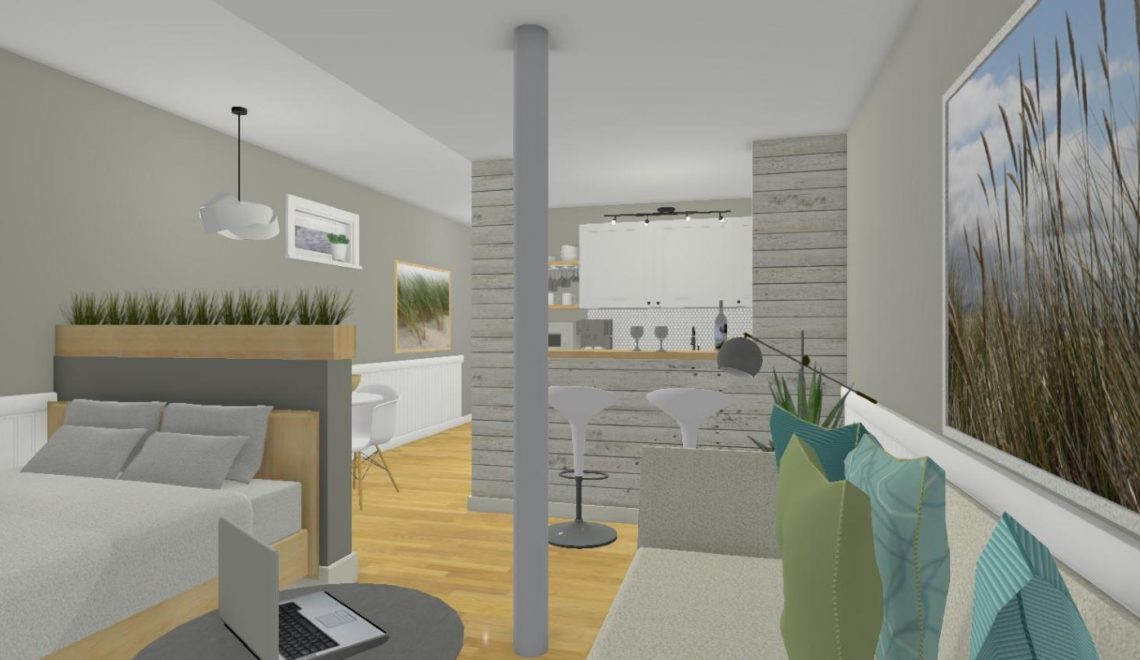
Leila Laskujarvi places 3rd in the Chief Architect Remodel/Addition Design Contest. Her creative and caring personality translated directly into her beautiful and authentic design for her clients.

“I’m Leila Laskujarvi, a designer, artist, amateur photographer and all around crafty girl! I currently live in Toronto, Canada with my husband Mike. I first moved here to go to art school at the Ontario College of Art (now OCAD University), where I studied commercial design (advertising/graphic design). I then freelanced at some ad agencies in Toronto and got a job as a junior art director in Helsinki, Finland. Eventually, I came back to Canada and started working in graphic design, working for The Financial Post newspaper and Rogers Publishing (at Canadian Business, MoneySense and PROFIT magazines), both in the Creative Services department. I really enjoyed the creativity and teamwork and I actually met a lot of my friends at work.
“When it first came on television, I got totally hooked on watching HGTV shows about interior design. Then the idea struck me, I could learn to do it myself. We had recently bought a house, that needed work (the bathroom was totally scary) and I was feeling like I needed a change in my career, so I decided to go back to school for 4 (very long) years. I didn’t quite know what I was getting into, but I have no regrets. I got my Bachelor of Interior Design degree from Ryerson University, a top-rated school here in Canada. I’ve been working independently for several years doing mainly residential design and occasionally collaborating on projects with an architect friend of mine. I’m thinking of branching out into hospitality design since I’d love to design a restaurant! But, first, I’ll have to take a crack at the building code books. (more…)
Chief Architect Design of the Year Contest

UPDATE 1/25/18:
Congratulations to the 2017 Chief Architect Design of the Year Contest winners!
- Debra Purvis – Kitchen/Bath & Interiors Category
- Jorge Arreola – Remodel/Addition Category
- William Woody – Residential Category
Throughout the year, Chief Architect holds a monthly design contest for our customers to showcase their work. This year, we had over 140 renderings submitted for our Kitchen/Bath/Interiors, Residential, and Remodeling Design Contests.
These inspiring designs have been shared on the Chief Architect Facebook page and we are excited to combine the winning designs into our Design of the Year Contest. Discover more about the contestants through our Featured Contest Winner stories.

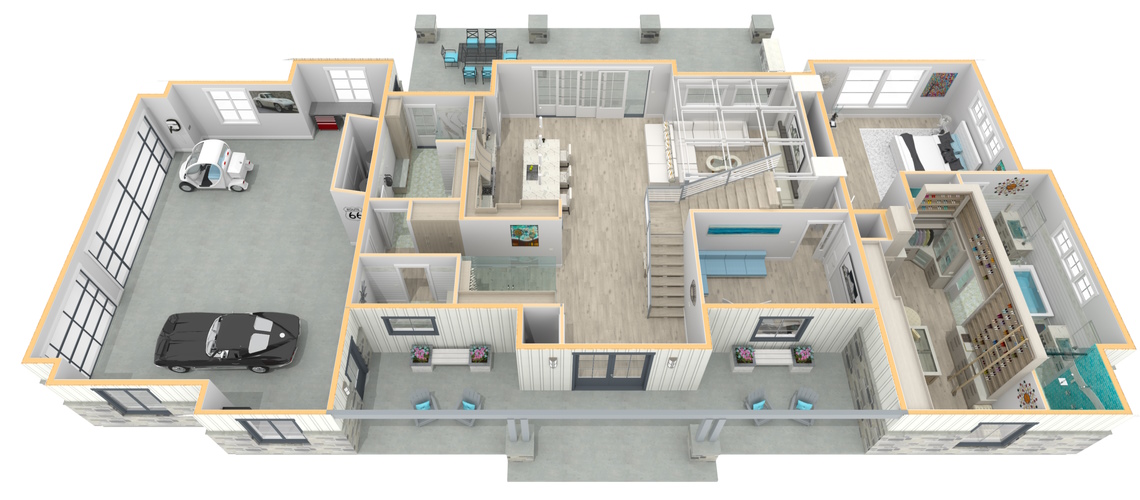
 By
By  By
By  By
By 
















































