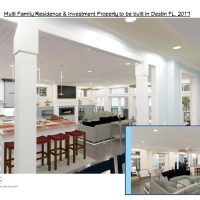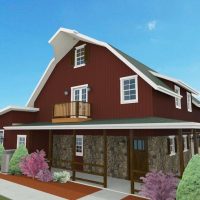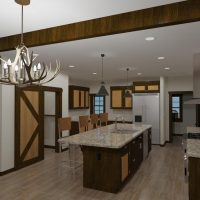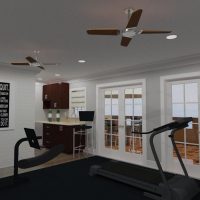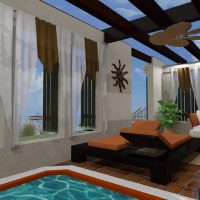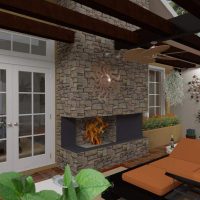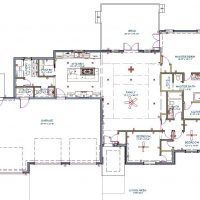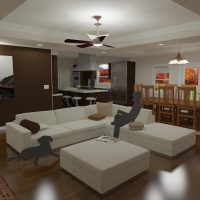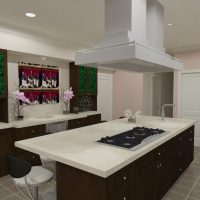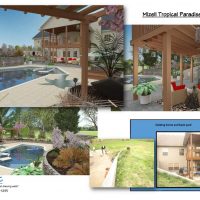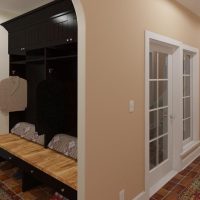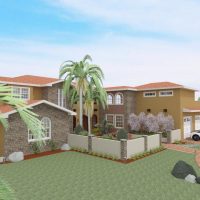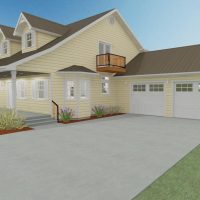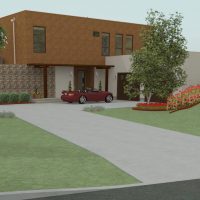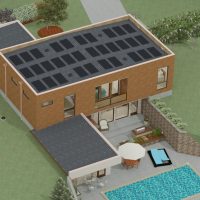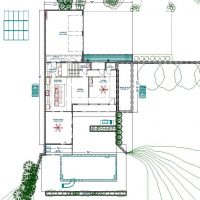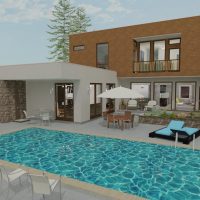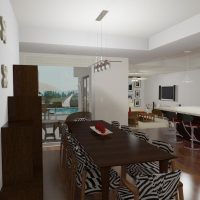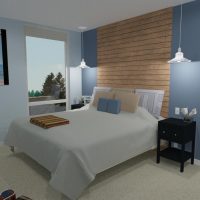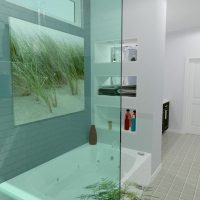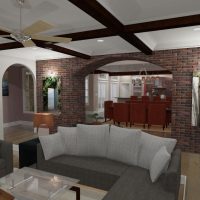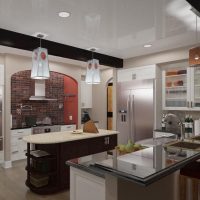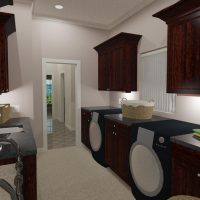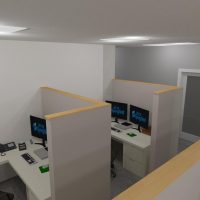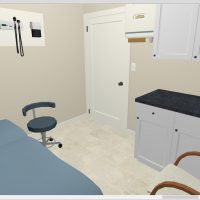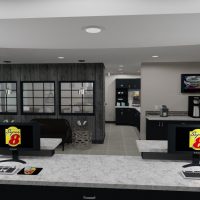Tag
3D Home Design
Pushing the Boundaries of Style

Taking inspiration from a broad spectrum of influences, Rene’s goal is to draw you in, make you feel welcome, and spark intrigue.
 By Kerry Hansen
By Kerry Hansen
Based out of Oakland, California, Rene Rabbitt of Rabbitt Design has global reach with extensive experience working with people and projects all over the world. As a freelance Designer and Draftsperson, Rene offers a broad scope of services and experience, including but not limited to architectural and structural plan sets, Chief Architect training, and both residential and commercial rendering.
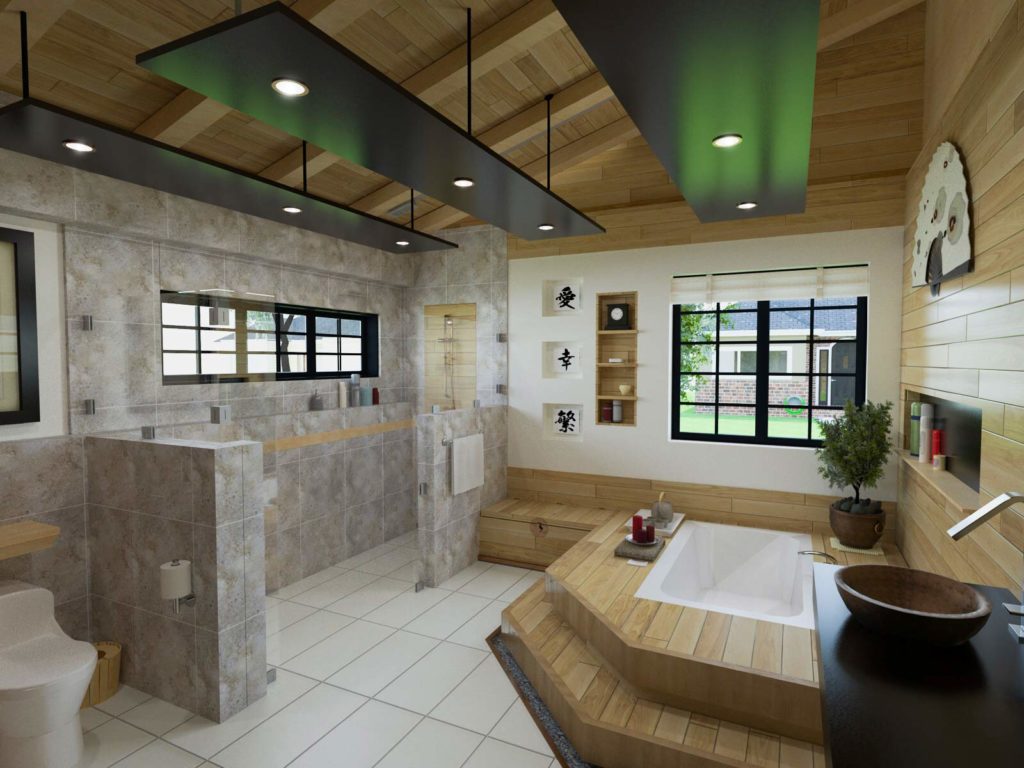
Award-Winning Condominium Remodel from The Queen of Colour, Gabriele Pizzale
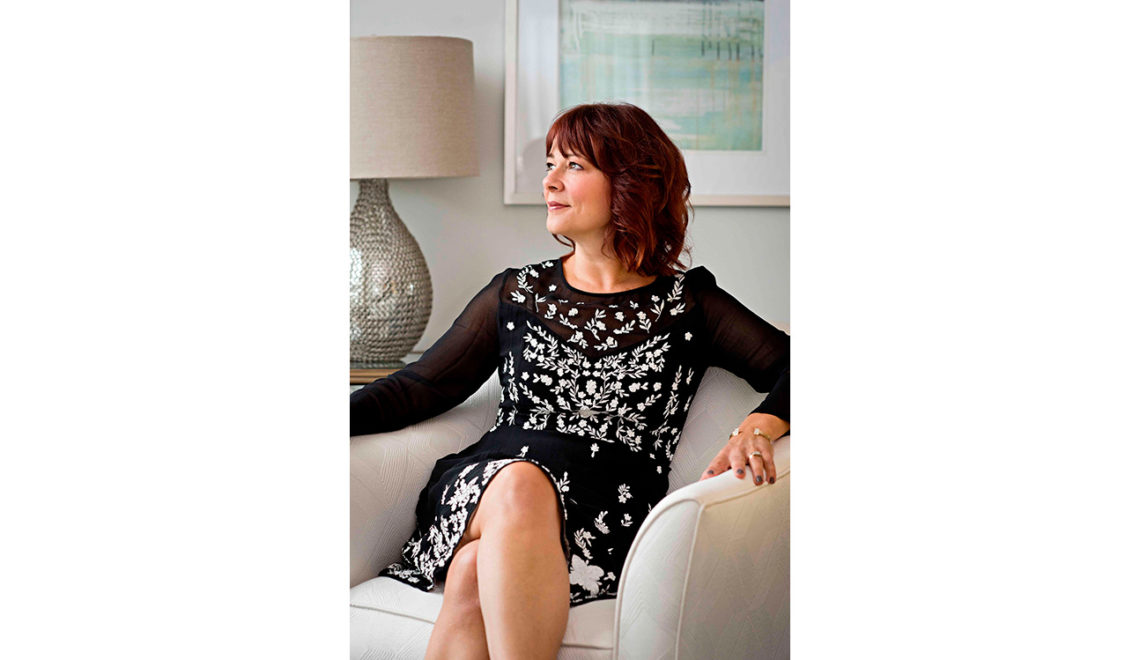
 By Kerry Hansen
By Kerry Hansen
Gabriele Pizzale designs spaces that reflect the people who enjoy them, perfectly tailored down to the last detail.
(more…)Modern Remodel Design by Eric Hoff
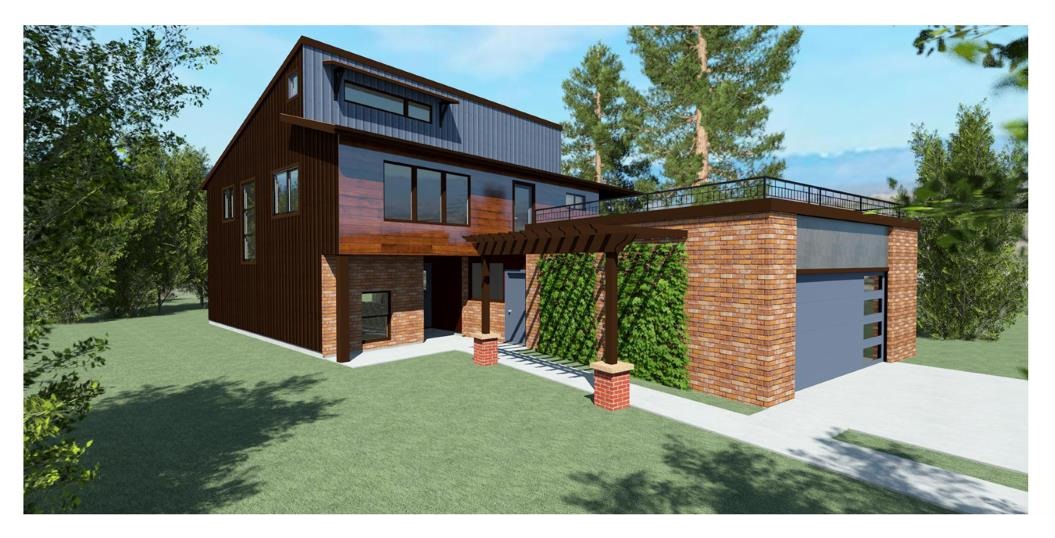
By Emily Black
Eric, an Idaho native, places third in the Chief Architect Remodel/Addition Design Contest. His artistic talents were a perfect fit for a career in home design.

“I was born in Pocatello, Idaho and then moved to Idaho Falls and lived on the family farm and worked with my father who flew airplanes and was a metal fabricator. I took on a job as a laborer that placed me in the building industry framing houses and building cabinets. I was very intrigued by the plans that we worked from. I am an artist and planned to go to college in Boise, Idaho to study Art, Advertising and Design. To pay my way through college, I worked construction at various levels including building houses.
(more…)Eclectic Bungalow – An Award-Winning Design by Brenna Sibson
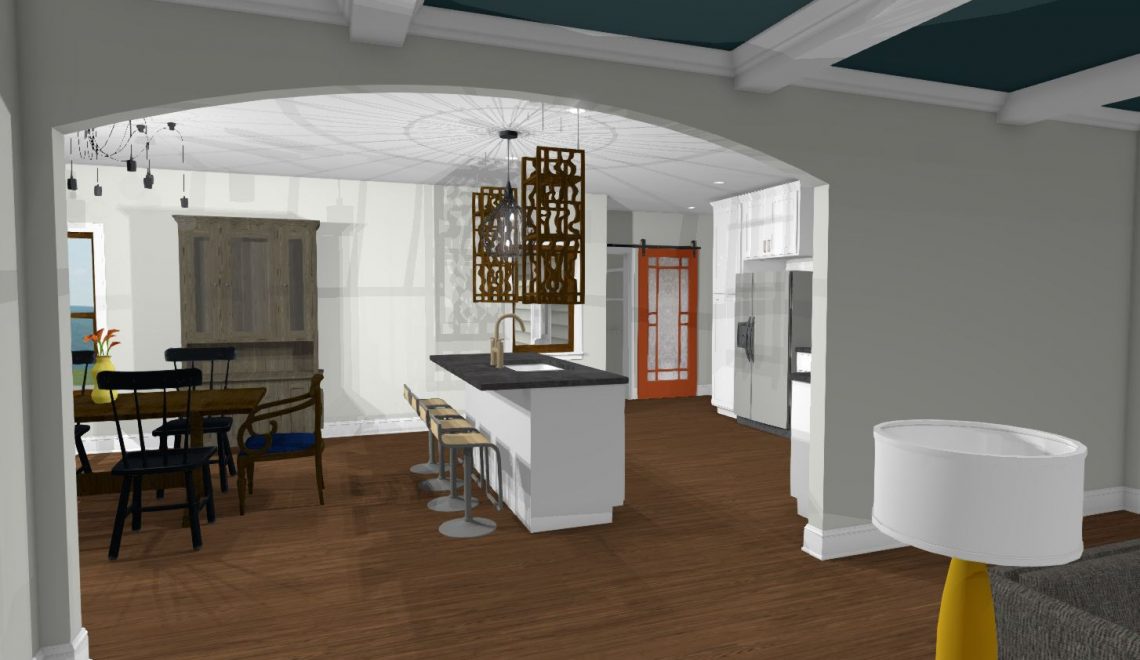
Brenna Sibson places 3rd in the Chief Architect Kitchen/ Bath & Interior design contest. Brenna is skilled in the art of transforming homes into beautiful spaces that suit her clients’ unique tastes.

“My name is Brenna Sibson. I am from Vermillion, SD. My interest in the construction industry began by watching my dad on job sites and drawing plans growing up.
“After high school, I attended two tech schools. One of which gave me my background in AutoCAD, the other I partook in the construction of two homes to really gain an understanding of how a house is built! From there I worked at a lumberyard for a few years and have since made it back home to work for my dad and his business partner at AMS Building Systems.
(more…)Michael Leach placed 2nd with his large, eat-in kitchen design
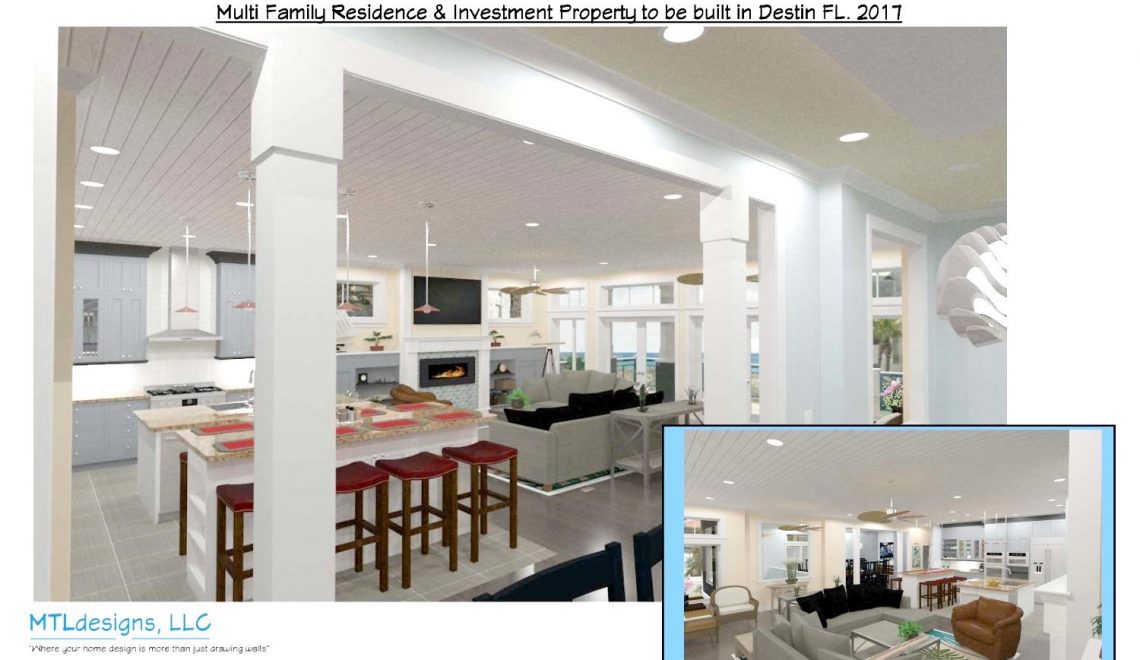
Michael Leach placed 2nd in the Chief Architect Kitchen/Bath and Interior Design Contest in February!
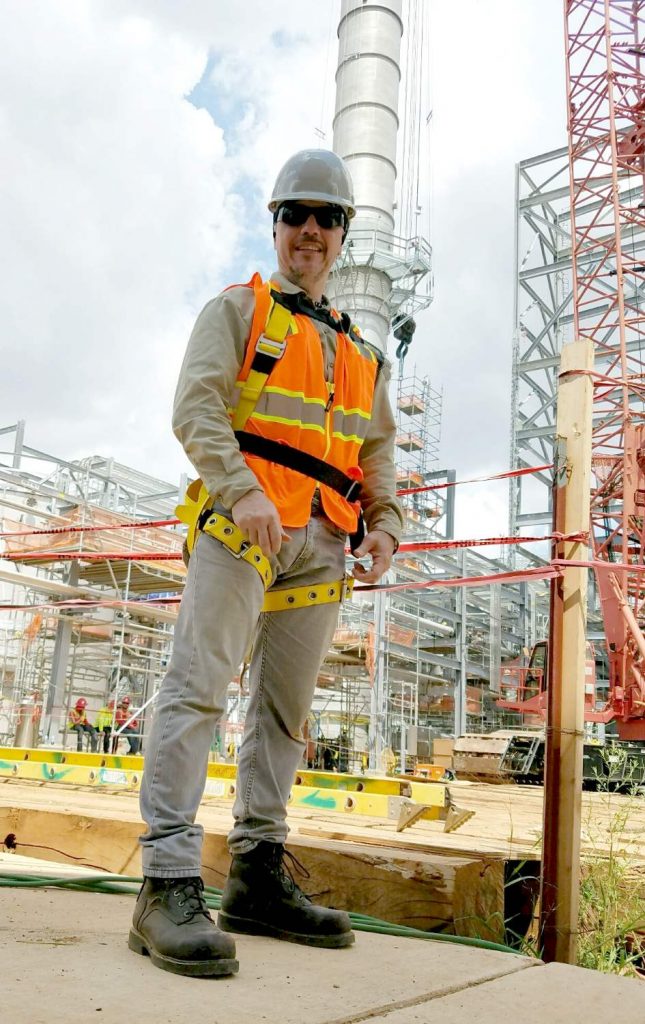 “I am the sole proprietor, sole employee, sole designer, etc., basically, I have all the titles. I am from Grand Rapids, Michigan but now live in Republic, Missouri.
“I am the sole proprietor, sole employee, sole designer, etc., basically, I have all the titles. I am from Grand Rapids, Michigan but now live in Republic, Missouri.
“I started MTLdesigns, LLC “officially” in the winter of 2015. I had designed a few houses in the past, using AutoCAD, but had a full-time “day” job, raising the family, etc. and I just never got going with this passion. I have always loved architecture, and my career path kept me in the design world, but not designing houses. I got into 3D modeling pharmaceutical and chemical plants and that let me be lead designer of the new class of aircraft carriers. The CVN78 and 79 in Newport News VA. All using BIM software (CATIA). I moved to Missouri in 2013, and last year a guy I work with asked me if I would design his “downsized” ranch, and being a 3D BIM guy, I researched software and that led me to Chief Architect. And with my past 3D experiences I grasped it pretty quickly, and now my business is growing. I really do think the “spacial concept” is an eye-opener to many. Floor plans are great, but when I can walk through a client’s house and they can start visualizing the “feel” of their dream home, it is priceless.
“I know one thing, winning the backyard living space contest last year exposed me to a lot of clients across the country. So I want to thank Chief Architect for helping get MTLdesigns out there.”
Winning Design
More from Michael
- Winning Kitchen Design
Connect with Michael
417-719-5195

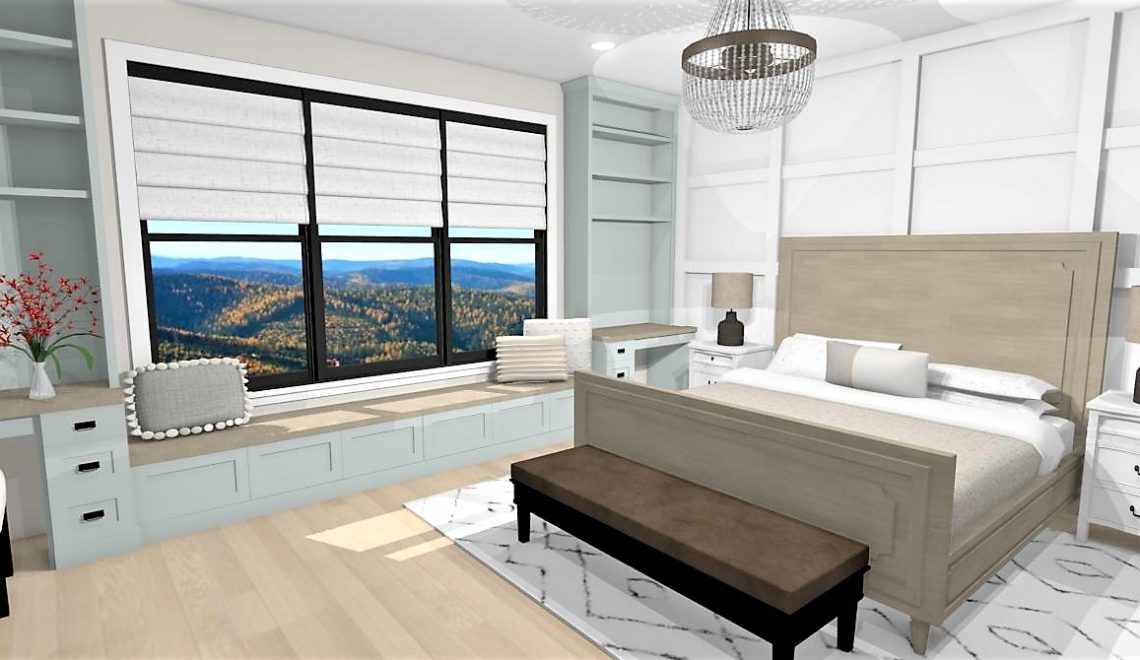
 by
by  By
By 