Tag
kitchen design
Blueprints of Success
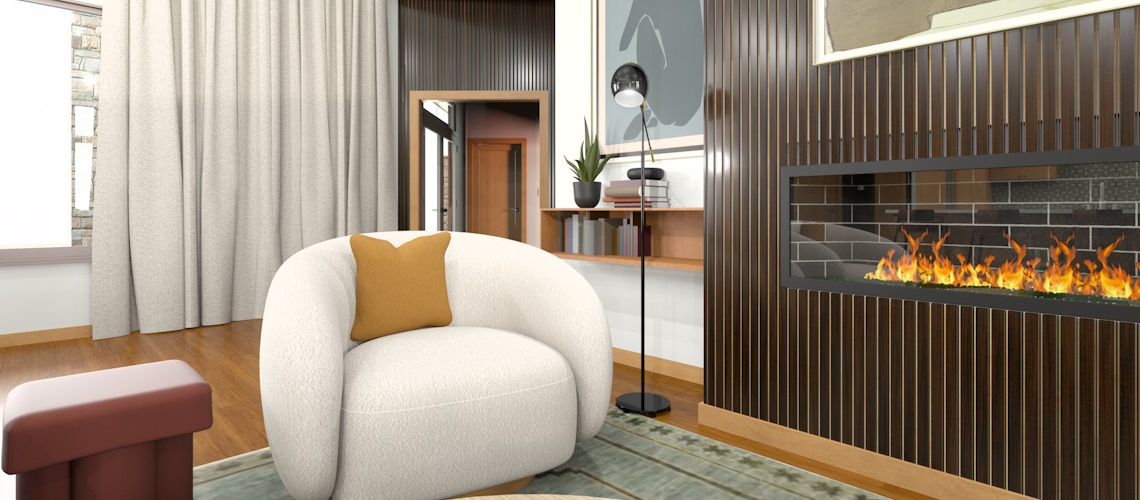
Meet a few of the talented individuals who are leveraging the cutting-edge design program Chief Architect Software to create stunning residential spaces. From seasoned architects to budding interior designers and everything in between, our featured users share their unique journeys, creative processes, and tips for maximizing the potential of their chosen tool. Whether you’re looking to improve your own design skills or simply seek inspiration, our users can offer valuable insights and firsthand experiences that highlight the transformative power of Chief Architect.
(more…)Designing Your Dream Outdoor Kitchen: Top Things to Include
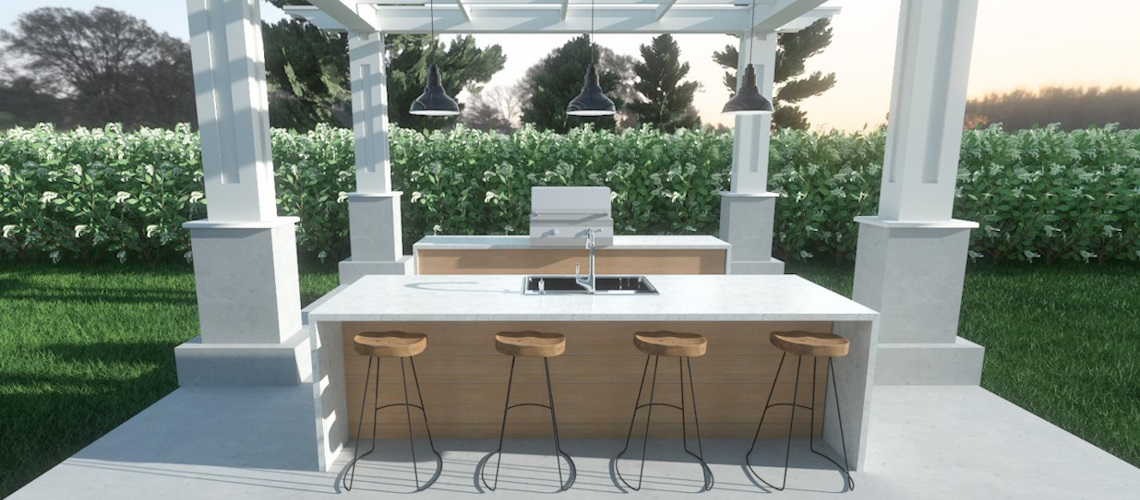
Are you considering adding an outdoor kitchen to your home? Outdoor kitchens have become increasingly popular, offering a perfect blend of functionality and entertainment for outdoor living spaces. Whether you’re a culinary enthusiast or simply enjoy hosting family and friends, designing an outdoor kitchen can significantly enhance your outdoor experience. To help you create the perfect outdoor culinary oasis, here are the top things to consider when designing an outdoor kitchen along with how Chief Architect Software can aid in your design process.
(more…)2024 Design Contest Winners
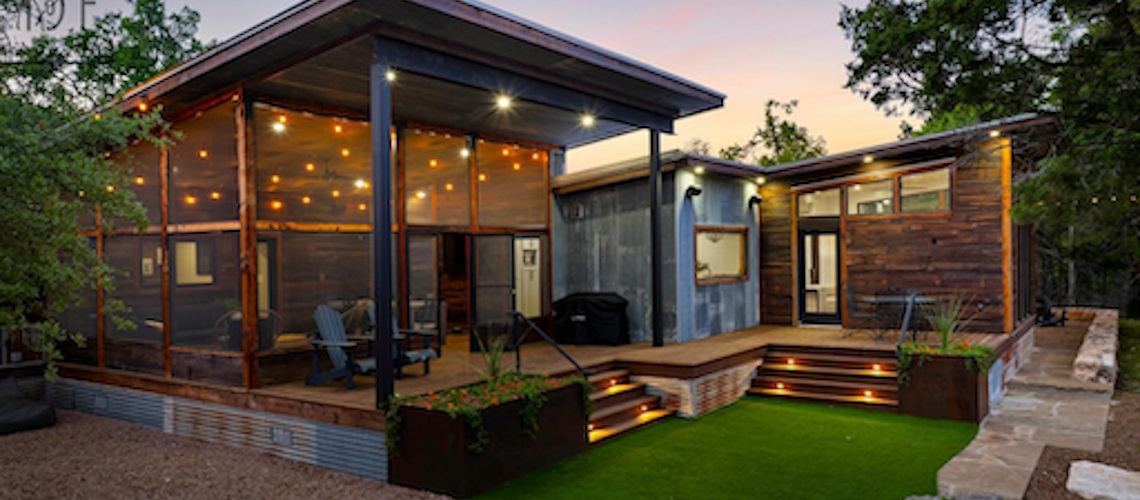
Chief Architect has monthly contests for customers to show off their work. People with various backgrounds and styles compete in the following categories: Kitchen/Bath and Interior, Residential, and Remodel/Addition. Please help us congratulate the winners!
(more…)How to Choose an Interior Designer
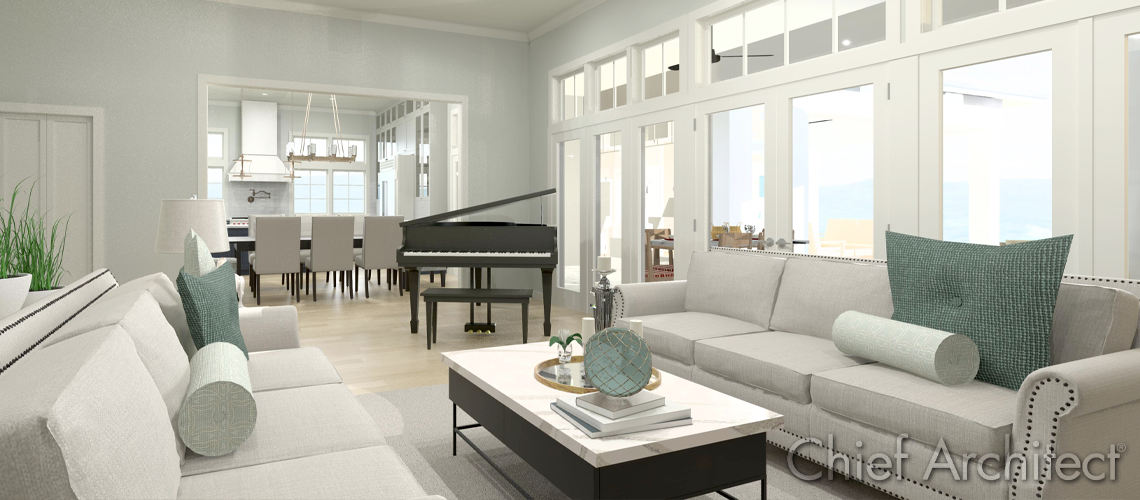
 by Kerry Hansen
by Kerry Hansen
Interior Designers understand the client’s needs, lifestyle, and design style. They are architects for interiors, designing all aspects of additions and renovations in addition to creating a cohesive look through the fabric, furniture, and color selections. Is there something about your space that makes life difficult? Designers can bring functionality to an otherwise clumsy or problematic area of the home.
Deciding to update your interior is an exciting time! It can also be overwhelming. Finding the right interior designer is the key to enjoying the process and its outcome. Here are five tips for finding a designer perfect for you, your home, and your style.
(more…)Rendering Tips and Tricks
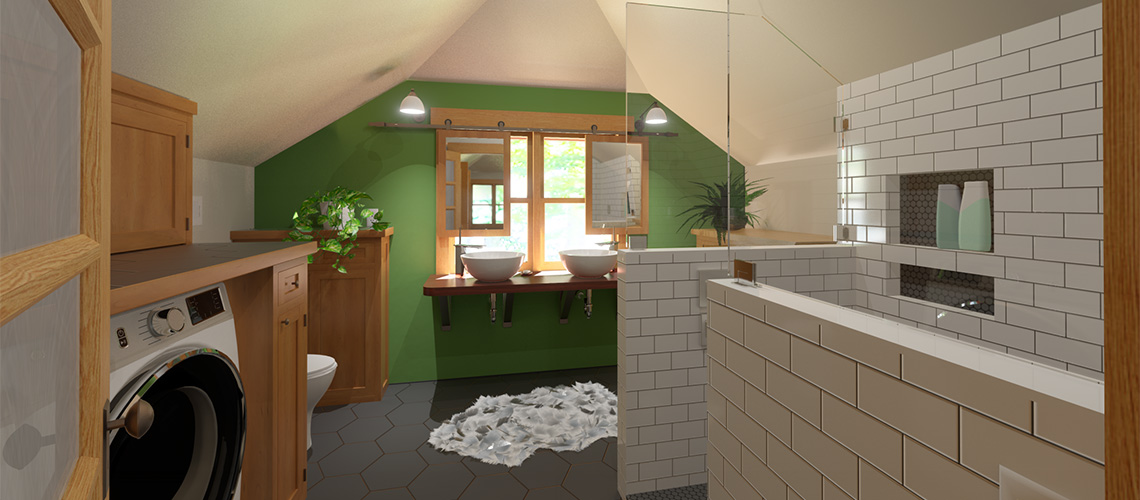
Chief Academy has come and gone, and we are left with the notes from the information we shared. I was tasked with the opportunity to provide some thoughts on the rendering functions of Chief Architect and how to go about the process. I’ve condensed my PowerPoint slides and reformulated them for reference in this post. I hope you find some helpful pieces in your rendering journey!
This will be a high-level topic that explores a lot of moving parts. Follow the embedded links throughout to learn more about different topics.
(more…)Winning Designs – February /March Kitchen, Bath, and Interior Design Contest
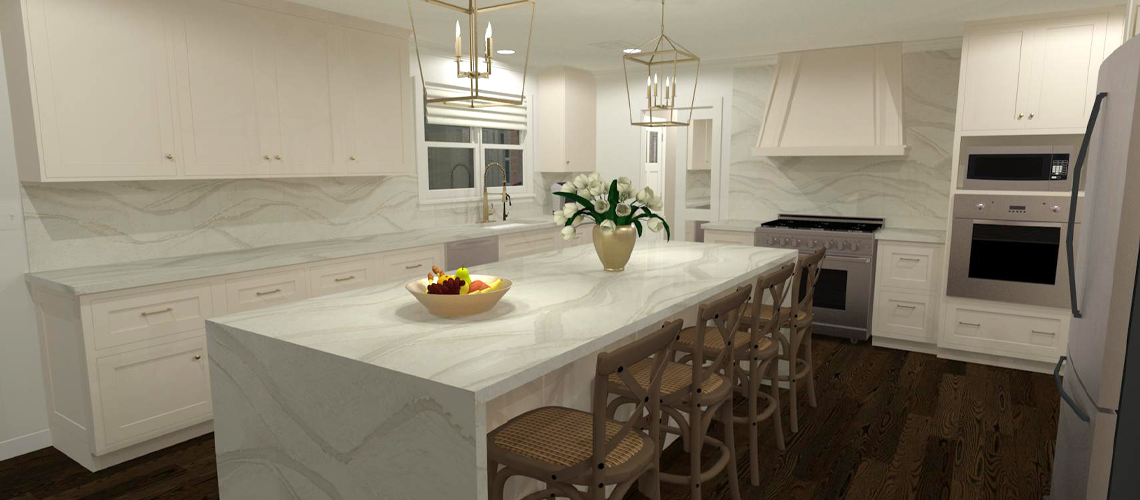
 By Kerry Hansen
By Kerry Hansen
The first design contest of 2022 did not disappoint. Please help us congratulate the February/March Kitchen, Bath, and Interiors Design contest winners!
(more…)DIY Kitchen Remodeling with 3D Home Design Software
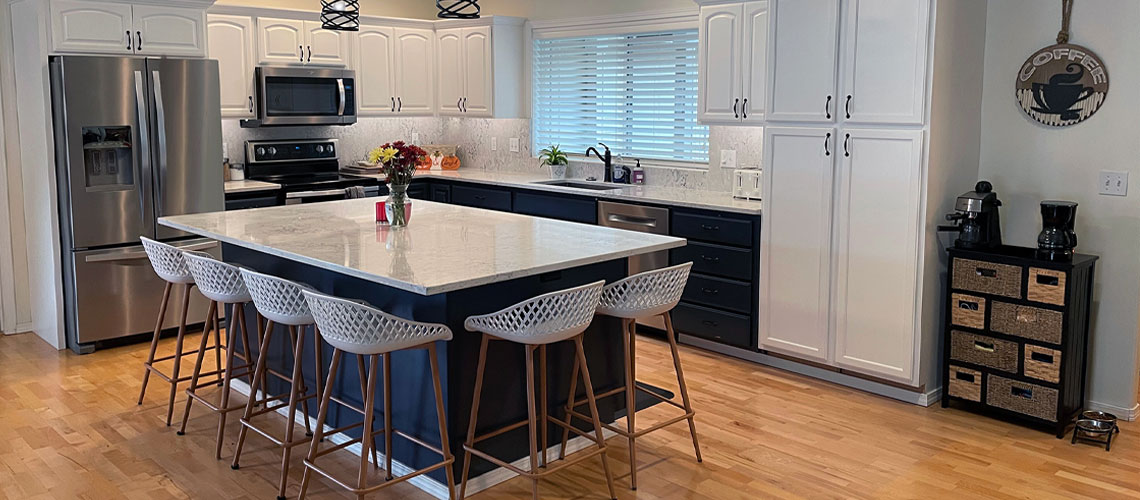
 by Kerry Hansen
by Kerry Hansen
Dan and his family wanted to remodel their kitchen. They turned to Chief Architect to visualize the design and help with material selection.
When the time came for a kitchen upgrade, Dan Absalonson, a 3D artist on the Chief Architect content team, used Chief Architect’s flexible cabinetry features and the wide range of objects and materials available in the 3D Library. Together with his wife Kadi, they set their sights on a kitchen remodel. The tile and grout countertop on the island is what brought them to remodel. “My wife was not a fan.” With a budget set, the couple brainstormed all of the updates they could make to enhance the look and usability of their kitchen. “We got excited about replacing the laminate countertops and adding some new full height cabinets at the end of the kitchen as a pantry.” The previous owners had a large desk there, and as it was, the kitchen ended abruptly. The space felt empty and awkward. Dan and Kadi decided to paint the cabinets, replace the countertops, expand the island, add full-height cabinets, install new fixtures, and incorporate a few other touches.
(more…)Winning Designs – November’s Residential Design Contest
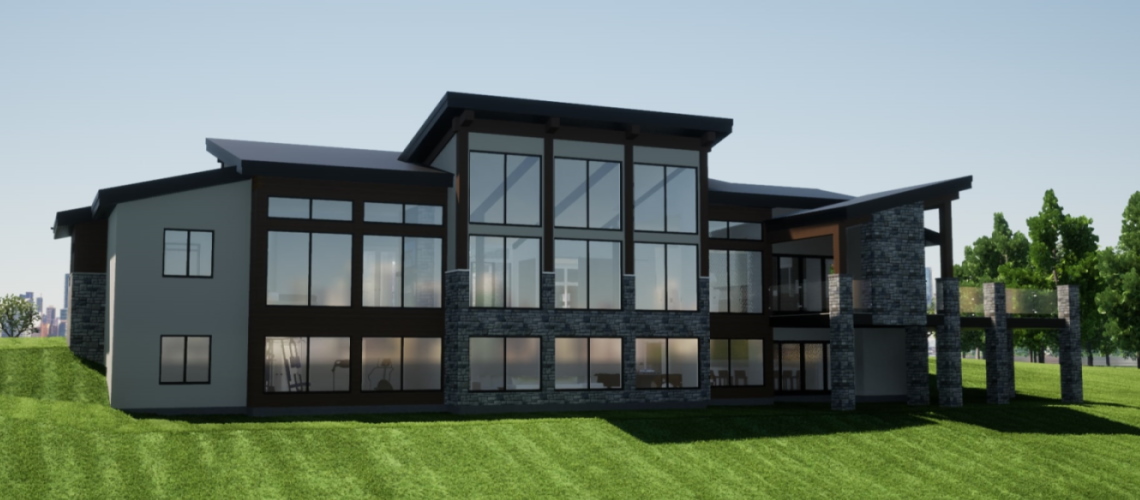
The results are in! Please help us in congratulating the November Residential Design Contest winners!
(more…)Turning a Passion for Home Design into a Career
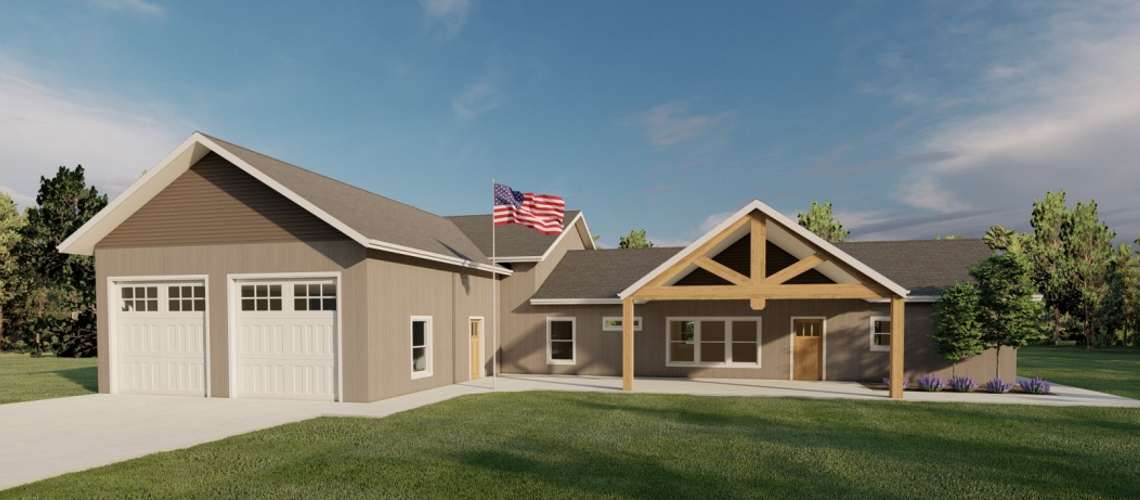

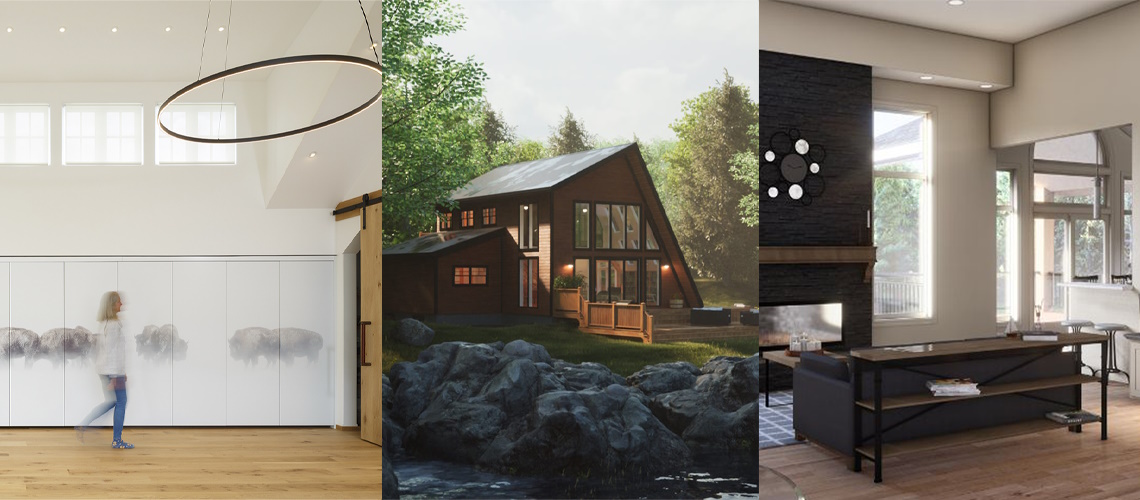
 By
By  By
By  By
By 
















































