Home design can be a complex and multifaceted process that involves careful consideration of many different factors. From the practical and functional aspects of the space, such as flow and storage, to the more esthetic elements, such as color and texture, designing a home requires a thoughtful and intentional approach. The principles of home design provide a framework for creating a living space that is comfortable, functional, and visually appealing. By understanding these principles and incorporating them into the design process, it is possible to create a home that meets the specific needs and preferences of the occupants, while also being sustainable and environmentally responsible.
- Get to Know the Occupants
- Site and Environment
- Budget and Cost Estimating
- Form Follows Function
- Sustainability
- Esthetics
- Flexibility
1. Get to Know the Occupants
Whether you are a design professional or a DIY/home enthusiast, the first step in the design process is learning about the people who will be occupying the space. Having a comprehensive list of questions is a good place to start. Why do you want to build or remodel? What are your goals and expectations for the new space? How many occupants will be living in the home? Do you entertain or have overnight guests frequently? Are there requirements for accessibility or aging in place? Can you describe your taste in the style and layout of the home? Will this be your primary residence? Answers to these types of questions should function as a guide to addressing many of the design principles that follow.
2. Site and Environment
Considering the site and environment when designing a home is crucial for several reasons. There are tools in Chief Architect that will help you to analyze and leverage existing conditions in the best possible way.
- Considering the job site and environment can ensure that the home is sustainable and energy-efficient, which will reduce the overall environmental impact and save homeowners money in the long run.
- Integrating the home into its natural surroundings, creates a more harmonious relationship between the building and the environment. This can enhance the esthetic appeal of the home, as well as improve the quality of life for its occupants by providing access to natural light, fresh air, and outdoor living spaces. Using the sun study tools in Chief Architect allows you to plug in a north pointer, longitude and latitude of the location, as well as the date and time of day so you can see how daylight and shadows will impact the living spaces during different seasons and times of the day.
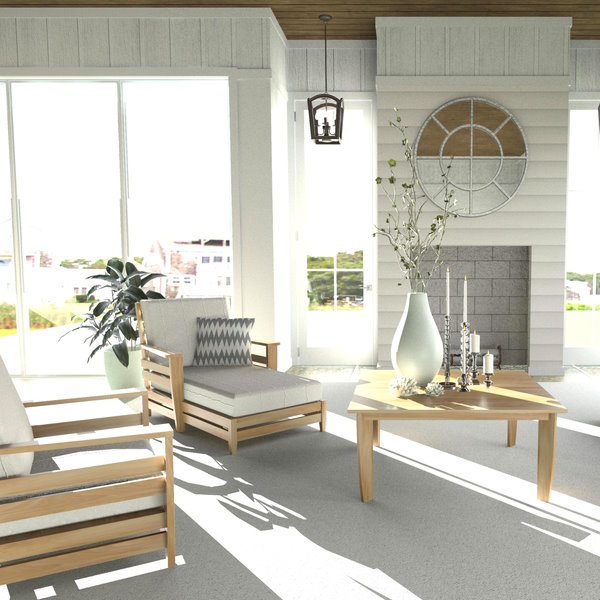
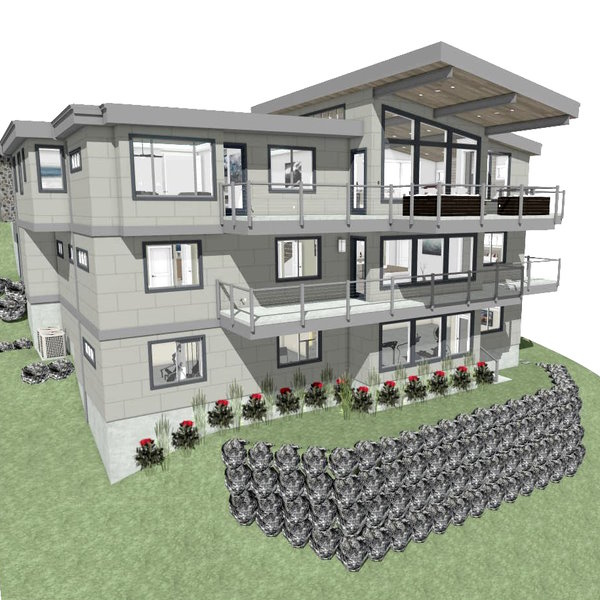
- Taking the site and environment into account during the design process can help minimize potential risks such as flooding, soil erosion, or landslides, thereby increasing the safety and resilience of the home. There are terrain tools in Chief Architect that allow you to model the topography of the terrain and add modifiers such as a retaining wall. This can help you with the planning required to control the flow and drainage of water and erosion on the building site.
- Overall, designing a home with consideration for its site and environment is essential for creating a sustainable, functional, and beautiful living space.
3. Budget and Cost Estimating
Budget and cost estimating are important aspects to consider when designing a home for obvious reasons. In this section we will touch on some of the benefits of having a realistic budget and how the tools in Chief Architect can help with the estimating aspect to ensure the budget is staying on track.
- Having a clear budget will help the design process to remain focused and realistic. Without a budget, it is easy to become carried away with expensive materials or complex design features, which can quickly escalate costs and make the project unfeasible.
- When working within a well-defined and verified budget, you are less likely to encounter difficult cost related issues that can stall, or halt the project all together, while avoiding frustration, wasted time, and a dissatisfied customer.
- Cost estimating allows for effective resource allocation, which can help to optimize the design and ensure that money is being spent in the right places. This can include prioritizing high-value features such as energy-efficient systems or durable materials that may have a higher upfront cost but provide long-term savings. The Materials List feature in Chief Architect can help you to get a handle on material quantities and their associated costs.
- Understanding the costs involved in building a home can help to manage expectations and avoid unpleasant surprises later on in the process.
Budget and cost estimating are an essential part of validating that the project is feasible, efficient, and aligned with the needs and resources of its eventual owners.
4. Form Follows Function
Functionality is a key consideration when designing a home because it directly affects the quality of life of its occupants. A functional home is one that is designed to meet the specific needs and lifestyle of its owners, and can provide them with comfort, convenience, and ease of use. For example, a functional kitchen should have ample storage, counter space, and easy access to appliances, while a functional bathroom should be designed to allow for privacy, comfort, and efficient use of water and energy resources. A well-designed home should also take into account the flow of traffic and the placement of key living areas, such as bedrooms, bathrooms, and common spaces, to ensure that the space is both livable and efficient.

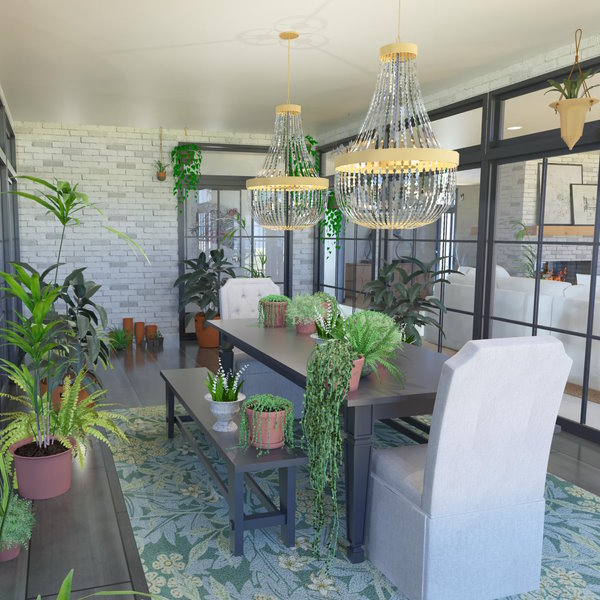
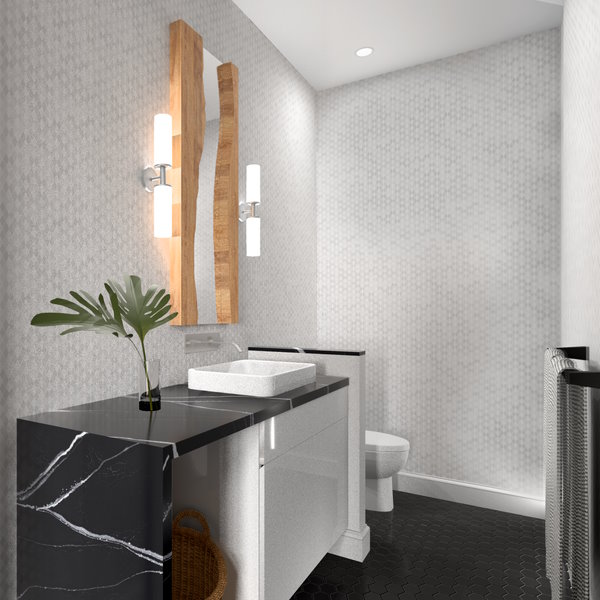
Using the visualization tools in Chief Architect can help you to communicate the form and function of the space. Supplying renderings, video walkthroughs, and 3D Viewer models will help the customer to experience the space during the design phase, which will limit surprises during construction and ultimately lead to an extremely satisfied customer.
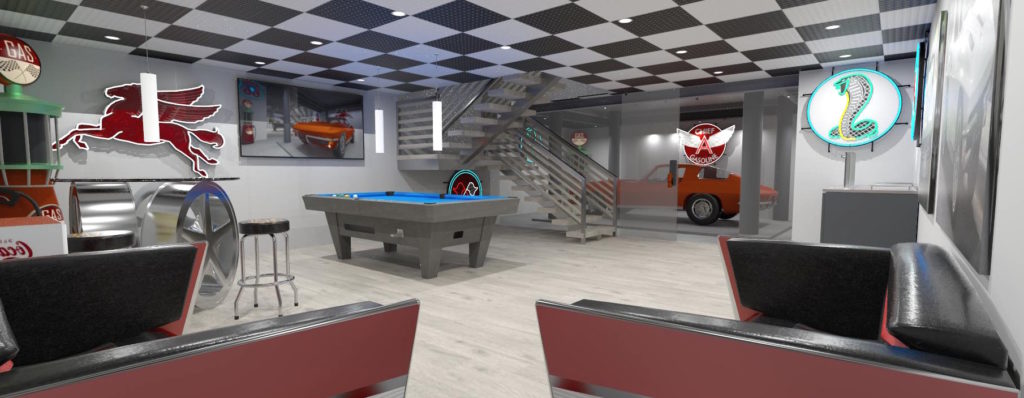
Ultimately, a functional home maximizes the utility and usability of the space, providing its occupants with a comfortable, convenient, and enjoyable living environment. Prioritizing function over form will help ensure that the client’s needs are a central focus of the final design.
5. Sustainability
Sustainability in home design has grown in popularity in recent years and it’s an important consideration because it can significantly reduce the environmental impact of the building and provide long-term benefits to its occupants. Let’s look a bit further into the benefits of sustainable design.
- Sustainable homes can provide significant cost savings over time, as energy-efficient features can reduce utility bills, while the use of eco-friendly materials can reduce the need for costly repairs and replacements. Furthermore, sustainable homes can provide a healthier living environment for their occupants, with better indoor air quality, reduced exposure to toxins, and improved thermal comfort.
- The features of sustainably built homes will often support a higher resale value, making the home a better investment for the owners.
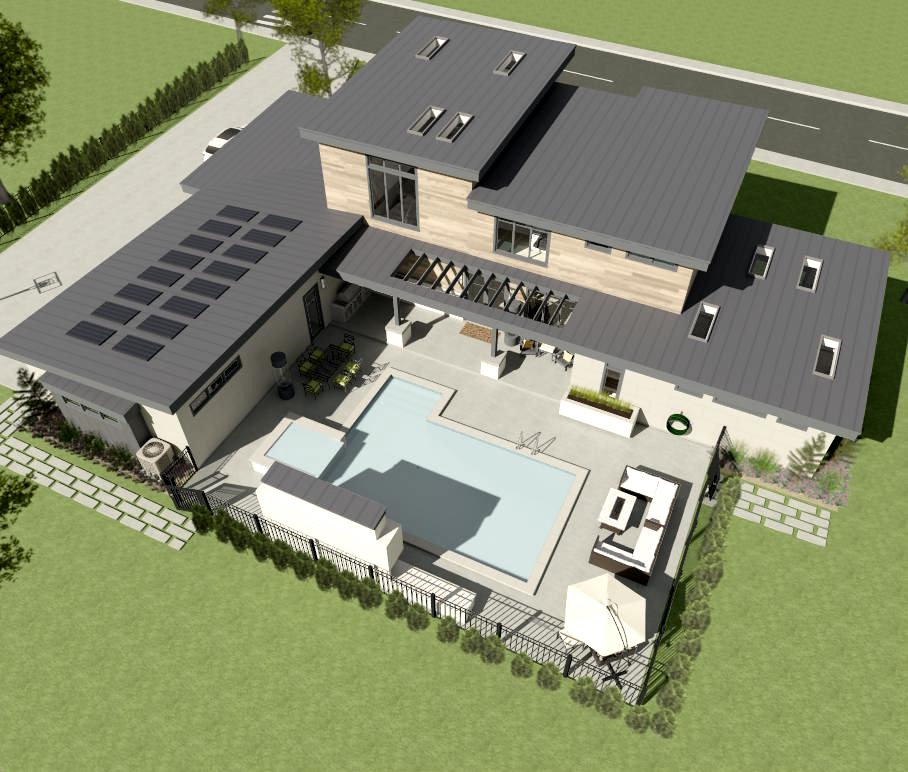
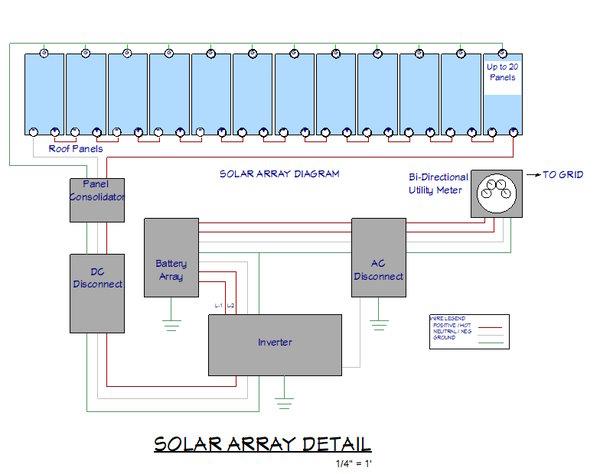
- A sustainable home is designed to be energy-efficient, water-efficient, and utilize eco-friendly materials and construction methods. This can include features such as solar panels, high-efficiency insulation, rainwater harvesting systems, and green roofs, which can help reduce energy consumption, conserve water resources, and mitigate the effects of climate change.
- Sustainable homes can provide a healthier living environment for their occupants, with better indoor air quality, reduced exposure to toxins, and improved thermal comfort.
Sustainability is an important consideration when designing a home because it can provide significant environmental, economic, and social benefits, both in the short and long term. Chief Architect offers a number of tools, catalog items and resources that will help you to incorporate sustainability in your designs.
6. Esthetics
Giving careful consideration to esthetics is essential when designing a home. It can significantly impact the overall mood, atmosphere, and emotional connection that occupants have with the space. Let’s first define esthetics in relation to home design and look at some of the benefits.
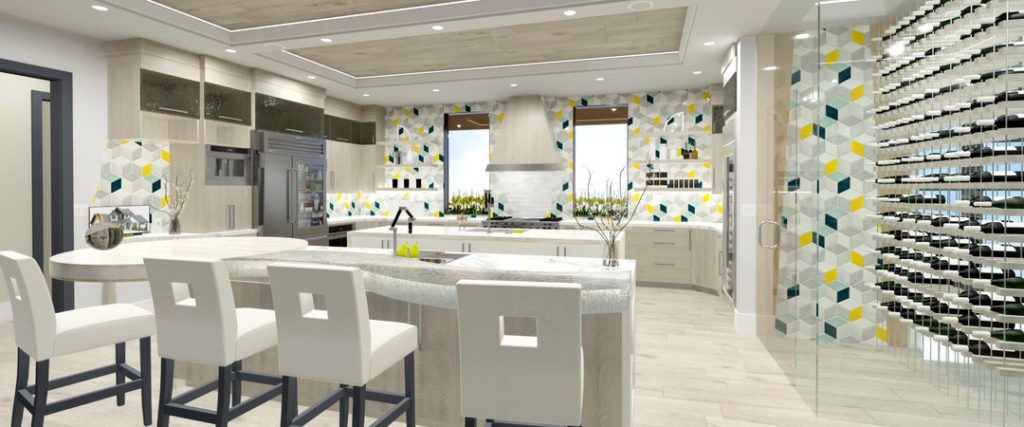
- Generally speaking, esthetics will encompass the visual appeal, style, and personality of the home, and can include elements such as color, texture, form, and proportion.
- A well-designed home should reflect the preferences and personality of its occupants and provide a sense of comfort, warmth, and delight.
- Esthetics can enhance the functionality and usability of the space by creating a sense of harmony and coherence between different areas and elements of the home. For example, the use of natural materials such as wood or stone can create a warm and inviting atmosphere, while the use of bold colors or patterns can add visual interest and character.
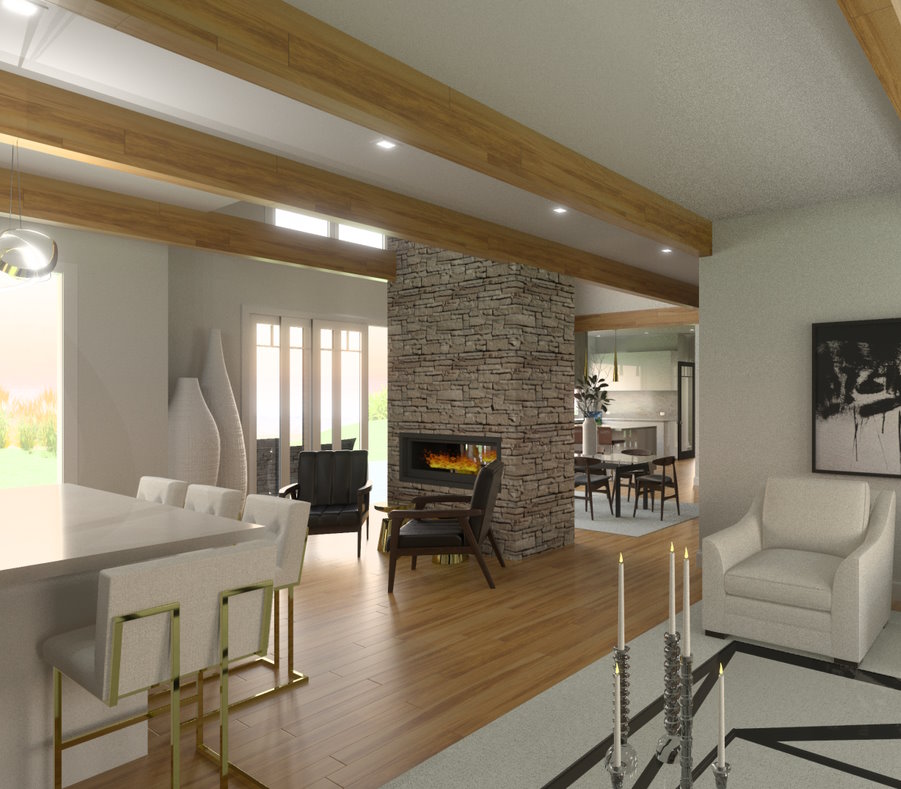
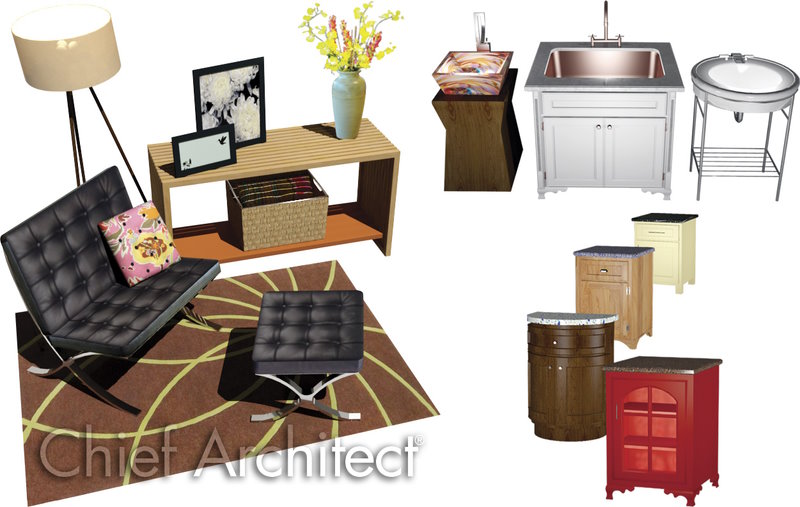
Chief Architect offers smart design tools to help you with the architectural aspects of the design and includes a vast library of objects, materials, colors, and textures so that you can stylize the spaces. In addition, the visualization tools in Chief Architect can aid you in communicating the esthetics of the design. Using the visualization tools will help ensure that the esthetics of the home align perfectly with the customer and their expectations.
Use material swatches and the Notes/Note Schedule tool in Chief Architect to help your customer visualize materials, colors and textures. Simply create swatch boards and use the material painter to apply the material. Note schedules will organize the material names and automatically create corresponding labels that you can arrange in a rendering, elevation or plan view.
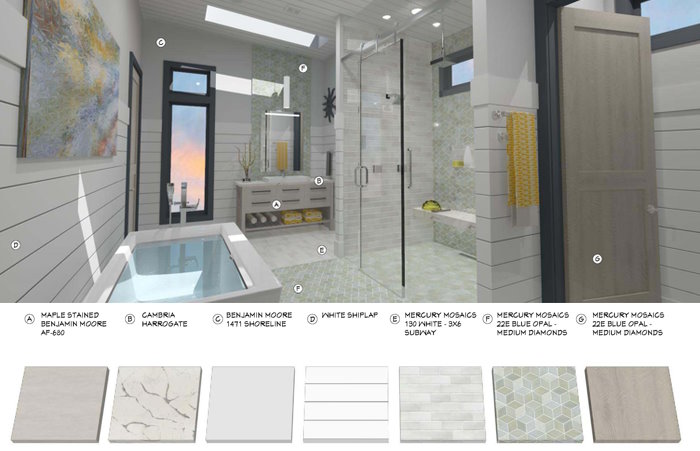
Careful consideration to overall esthetics is essential when designing a home because it contributes to the emotional and psychological well-being of its occupants, creating a space that is both functional and beautiful. Esthetics in home design is a broad and deep subject that’s worthy of a separate study. A skilled home designer will have mastery in the art of esthetics and apply it to each and every home they design.
7. Flexibility
Flexibility is a sometimes-overlooked aspect of home design. Flexibility can be crucial because people’s lifestyles and needs can change over time. A flexible design allows homeowners to adapt their living spaces to meet their evolving requirements without the need for major renovations or moving houses. For example, an open floor plan with moveable partitions allows for easy reconfiguration of living spaces to accommodate changing family dynamics or a change in the life stage of the occupants.
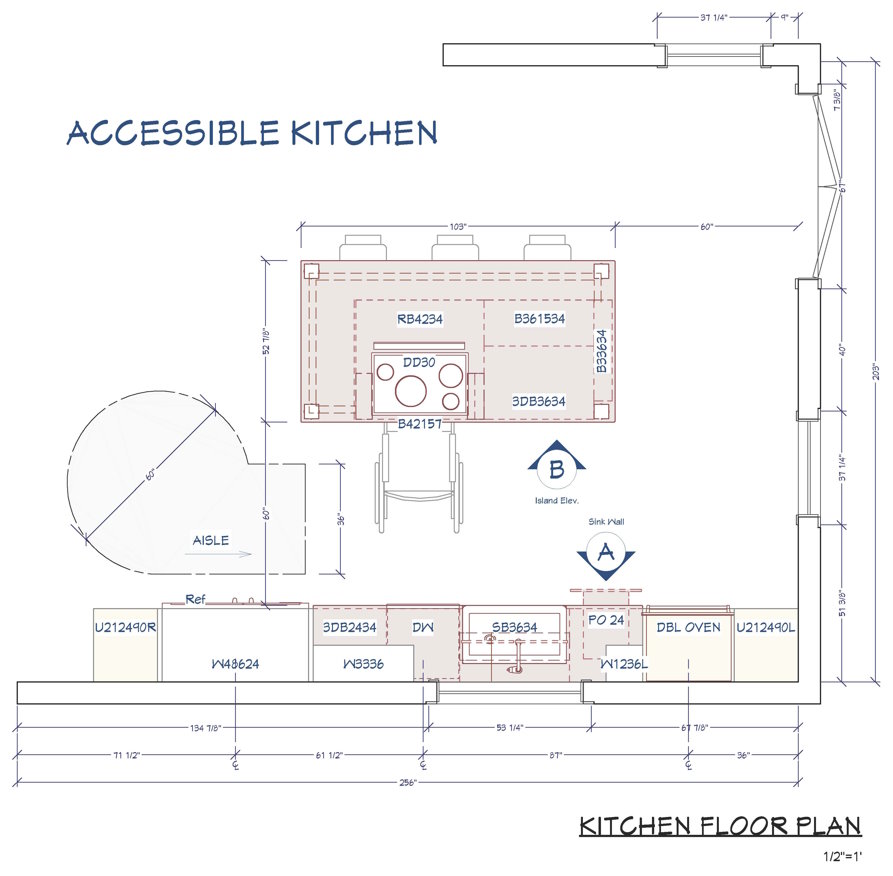
Incorporating “aging in place” principles can afford flexibility by helping older adults to remain living in their own homes independently, safely, and comfortably as they age. This can involve planning in advance for future modifications to the home to better suit their changing needs, such as grab bars in the bathroom, widening doorways to accommodate mobility aids, or adding ramps to improve accessibility. Alternatively, these design elements can be included in the original design. Aging in place can also involve incorporating technology to enable older adults to live more independently, such as home automation systems that control lighting, heating, and other home functions.
Chief Architect offers a variety of tools for adding flexibility to your home designs. Download the Accessible Design catalog to incorporate preconfigured cabinetry designed for easy access and library objects relevant to accessibility needs. For more information about how to incorporate flexibility into home design, visit the Living in Place Institute.
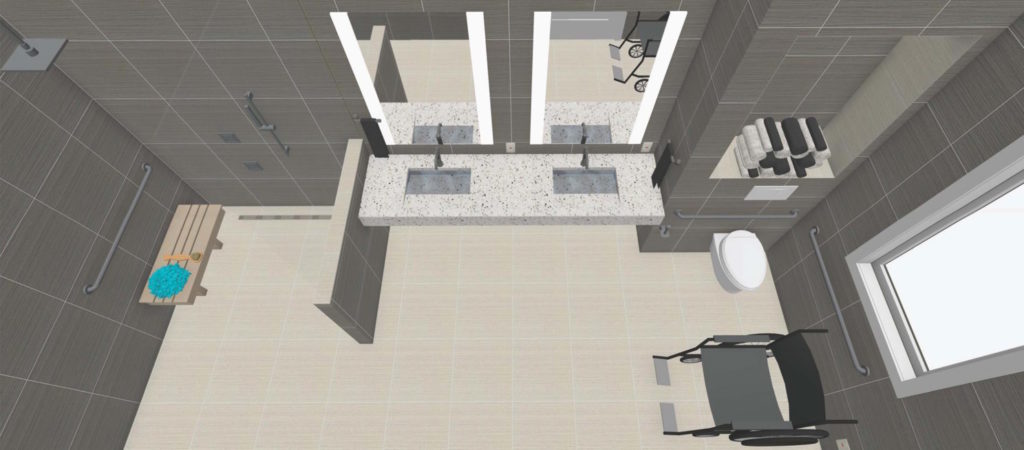
Flexible home design can enhance resale value by appealing to a wider range of potential buyers who may have different needs and preferences. Overall, flexibility in home design allows the designer to create a space that grows and adapts with the occupant, providing long-term functionality and enjoyment.
Conclusion
Home design principles are incredibly important for creating functional and esthetically pleasing living spaces. By applying these principles, homeowners and designers can ensure that a home’s layout, furnishings, and decor all work together harmoniously to create a comfortable and welcoming environment. Good design can enhance the livability of a home, improve its resale value, and even boost the mental and emotional wellbeing of its occupants. Whether you’re designing a new home, doing a major home renovation or just making small changes, understanding the principles of good home design can make all the difference in creating a space that truly feels like home.
Do you have additional principles that you incorporate into your home design process? Please let us know in the comments as we would love to hear your thoughts!

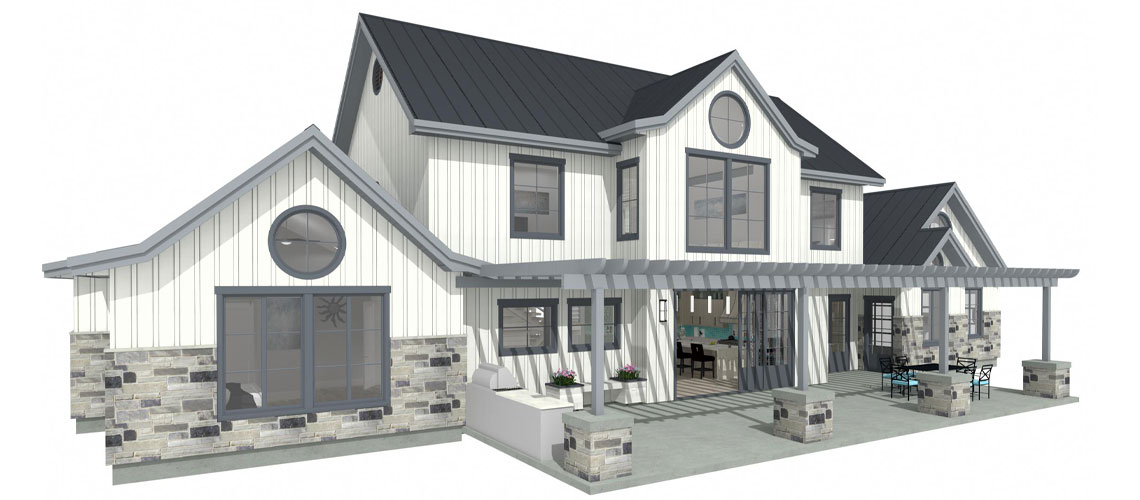
 by
by 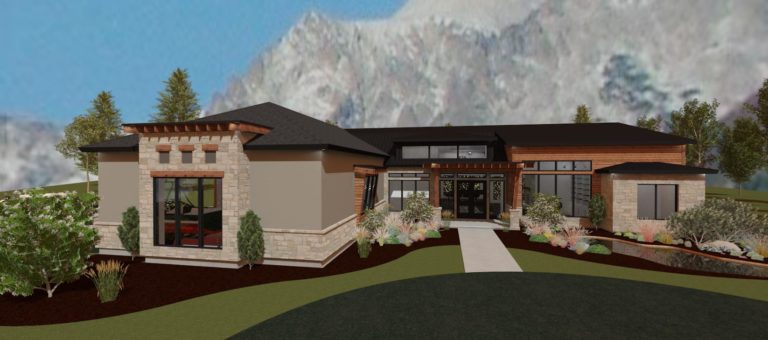
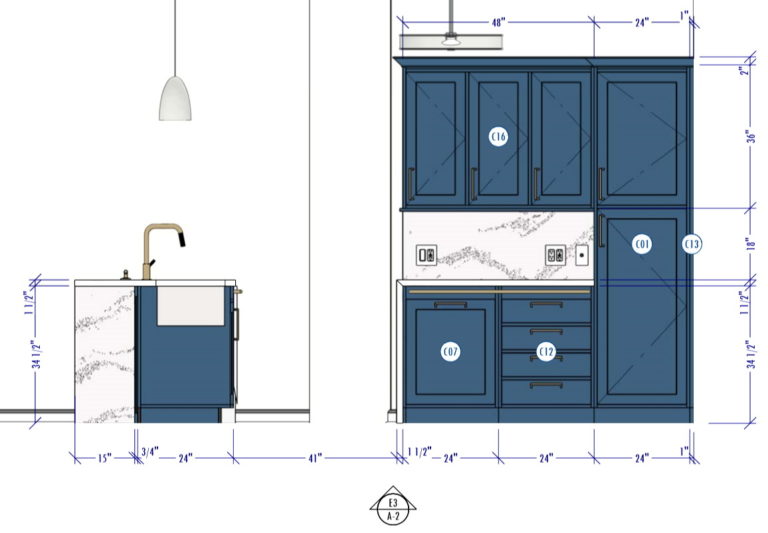
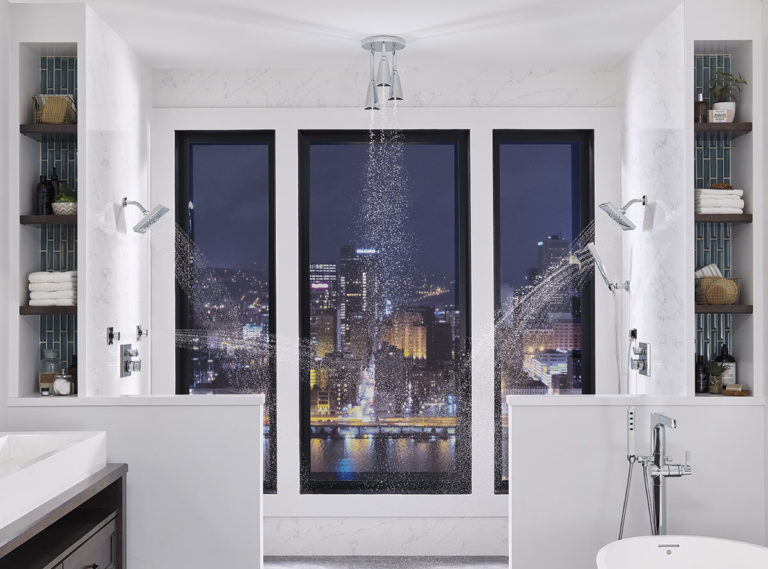


















































1 comment