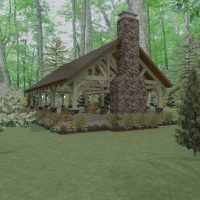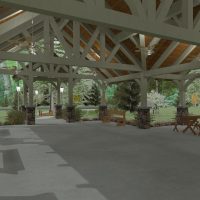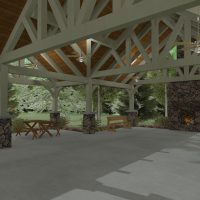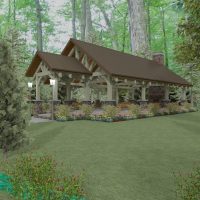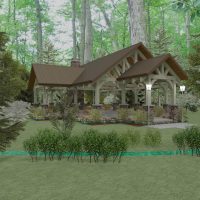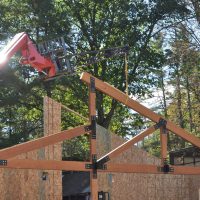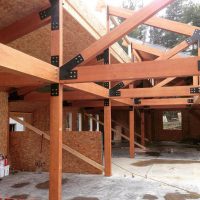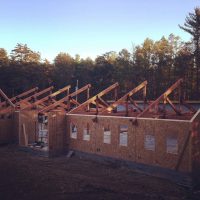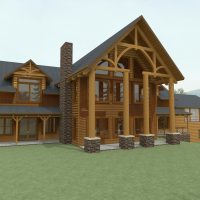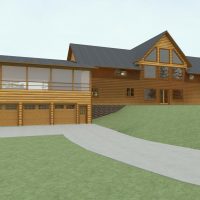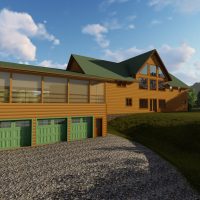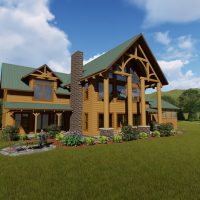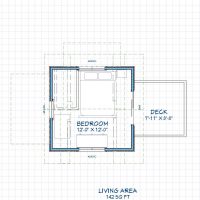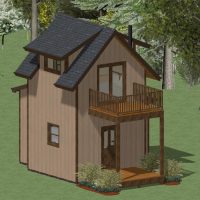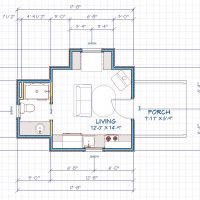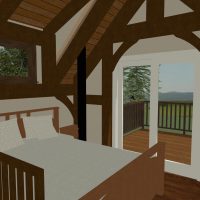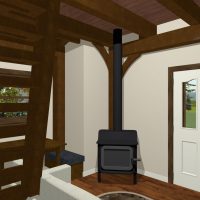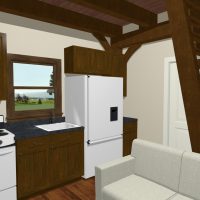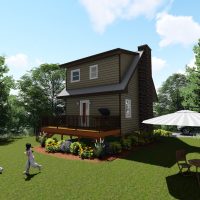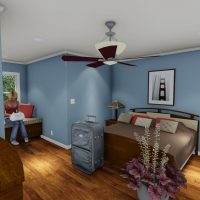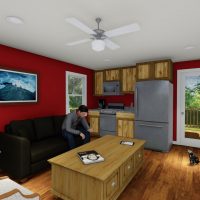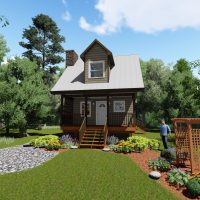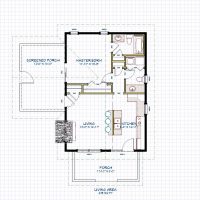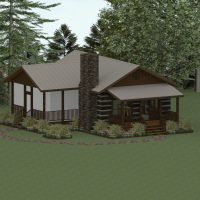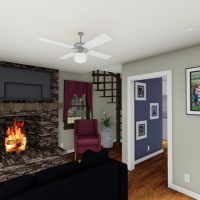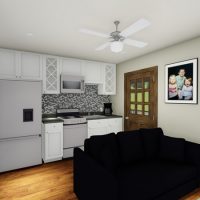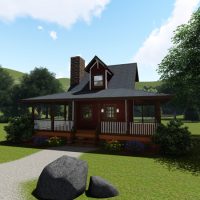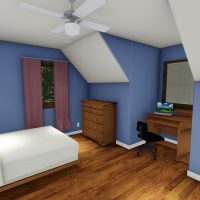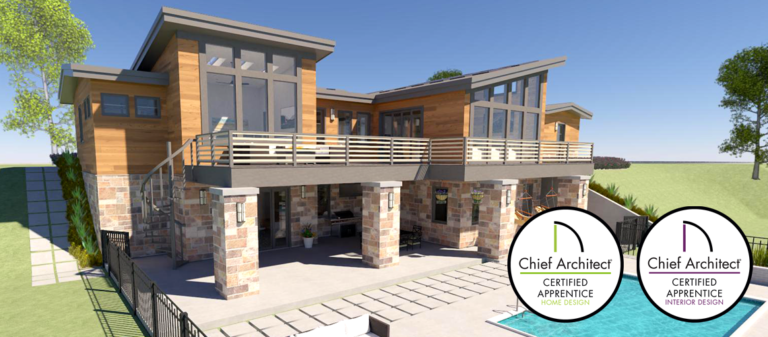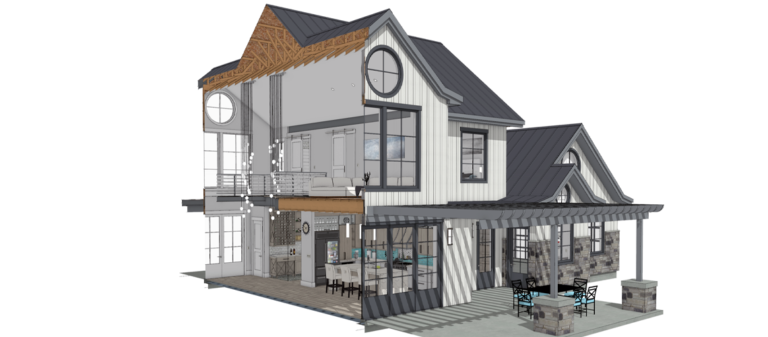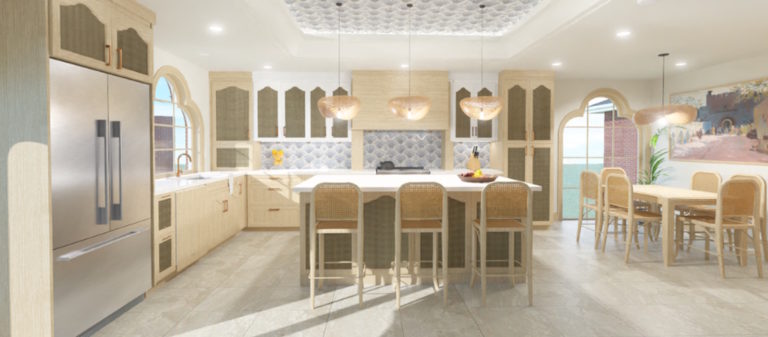William M. Woody won 1st place in the Chief Architect Residential Design Contest. William uses his vast experience in the Residential Design Business as well as his skills with Chief Architect Software to create exceptional plans and renderings for his clients.

“I began working here at Hearthstone Log and Timber Frame Homes, back in 1999 and after working for eighteen years in the residential design business, gaining valuable experience, producing countless sets of blueprints, nothing excites me more than seeing a finished product. I love visiting job sites or seeing photos of projects that I helped complete. It’s so fulfilling to see that thing that you created brought to life. It’s not often I get the chance, however, because we are busy designing and shipping projects literally all over the world.
“Yet, using Chief Architect gives me the chance to see the projects as they are being designed, working out the details and then creating a nice rendering to give me the opportunity to actually see the house before it’s ever built. That’s something so rewarding and valuable, not only to me as the designer but to our clients as well, affording them the opportunity to actually get a sense of their home before it’s ever built. All too often I meet clients who just have a hard time seeing through the black and white lines on the paper and visualizing what they are getting. Actually being able to show them the physical space gives them a real-world understanding of what they are getting.
“I began using Chief Architect back with version 6, but I really didn’t dive into the deep end of the Chief pool until version X2. I have been using it ever since. Now it has become the go-to tool for conceptualizing our projects quickly in order to give clients a clear understanding of what they are getting. There’s nothing like seeing the look on their face when they get that first glimpse.
“Moving forward here at Hearthstone, Inc. is all about getting better at what we do, and we have a lot of new and exciting things going on. Right now we have settled into a brand new facility and are in the early development stages of getting a new estimating system together, in order to help us more quickly and accurately price our projects. We hope that we can incorporate Chief’s Materials List to help us with that goal. Also, Hearthstone, Inc was two full decades ahead of our time in using Cad/Cam technology in the manufacture of our homes, we recently sprang forward again with an exciting new Antiquing technology to give our brand new timbers the look, and feel of a two-century-old aged piece of wood. Brand new material, that looks reclaimed. Adding these new textures to my Chief Architect Materials library has been very exciting, and getting our customer’s pumped up about what we can do for them.”
Winning Design
William also won 1st place in April’s Residential Design Contest and the 2017 Chief Architect Design of the Year contest – Residential Design Catagory! We want to thank him for his commitment to Chief Architect and for sharing his design process with us and our community.
Connect with William
Project Designer
Hearthstone, Inc.
120 Willis Rd.
Newport, TN 37821
Facebook
Email
(800) 247-4442
See more designs from William and Hearthstone, Inc.
Westminster Church Pavilion:
Shaver’s Creek:
Shaver’s Creek Construction Plans
Cooper Log on Log:
Tiny Houses:

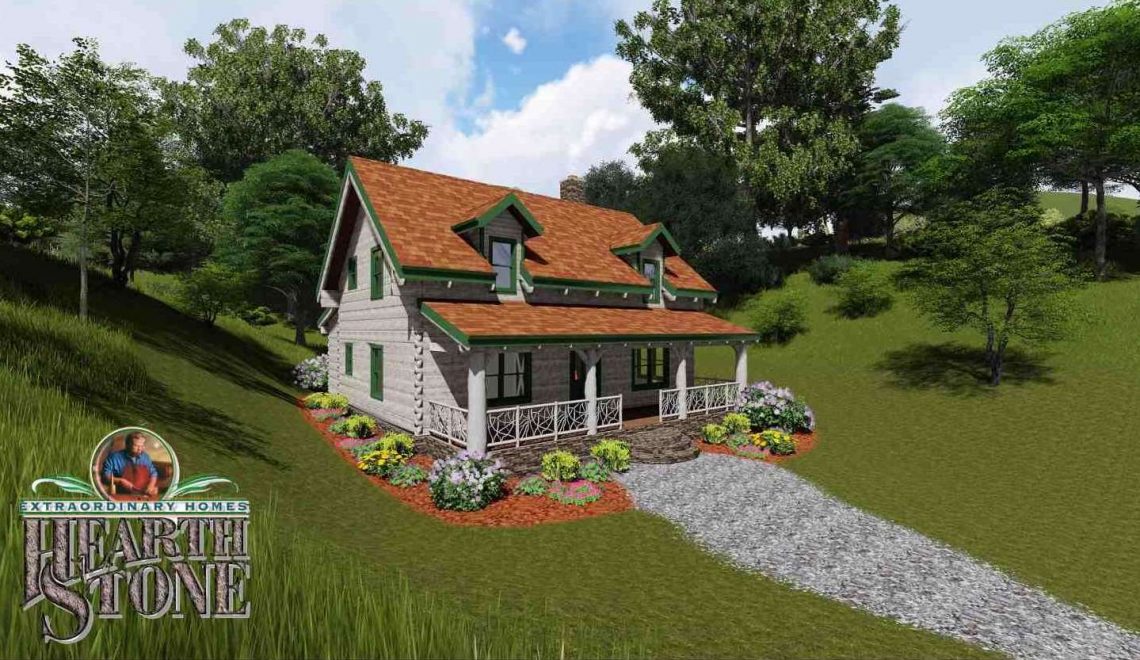
 By
By 