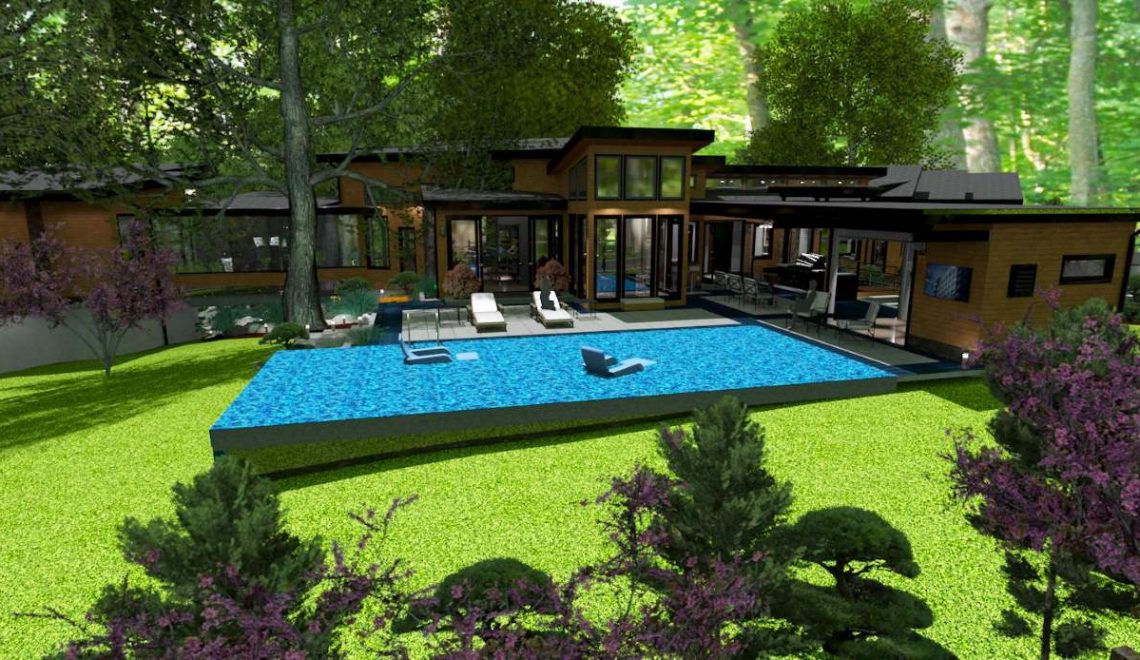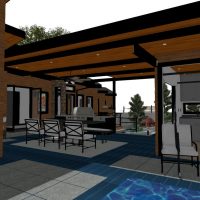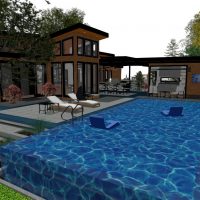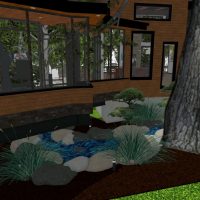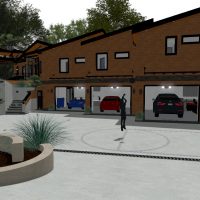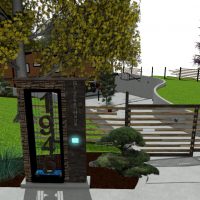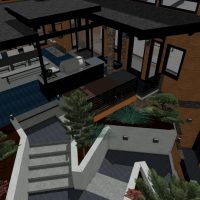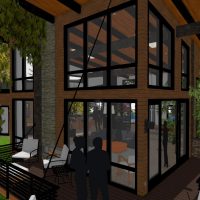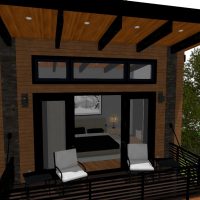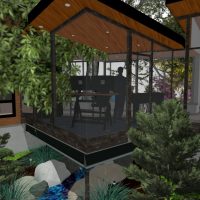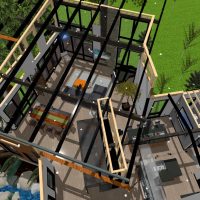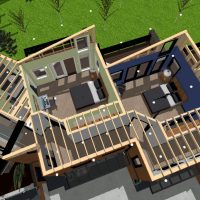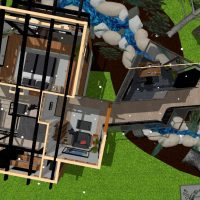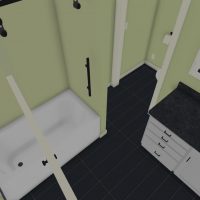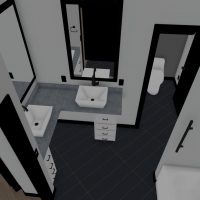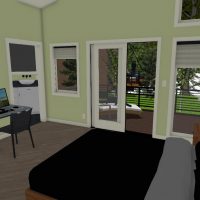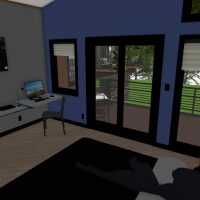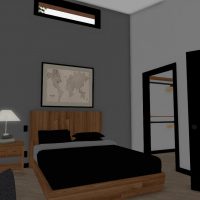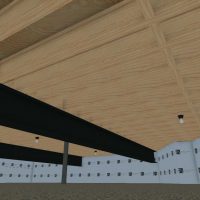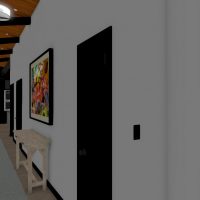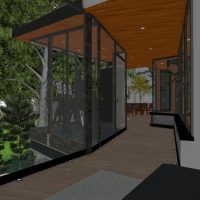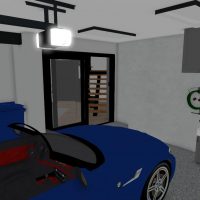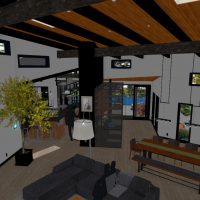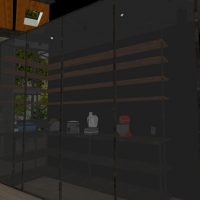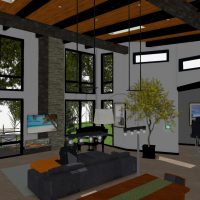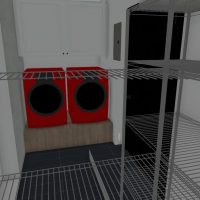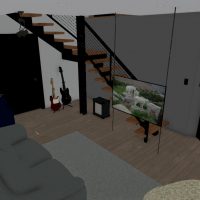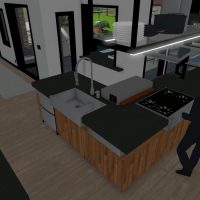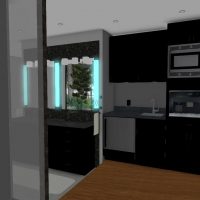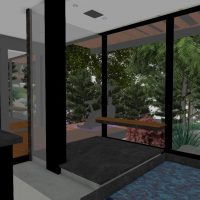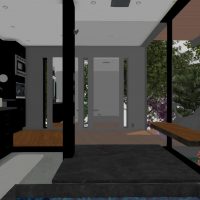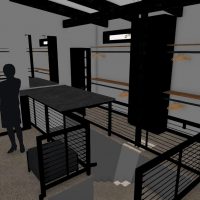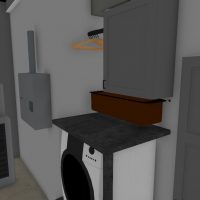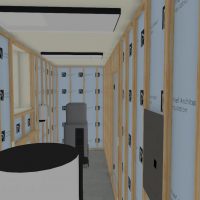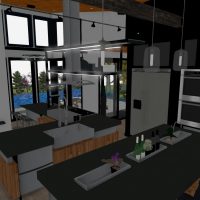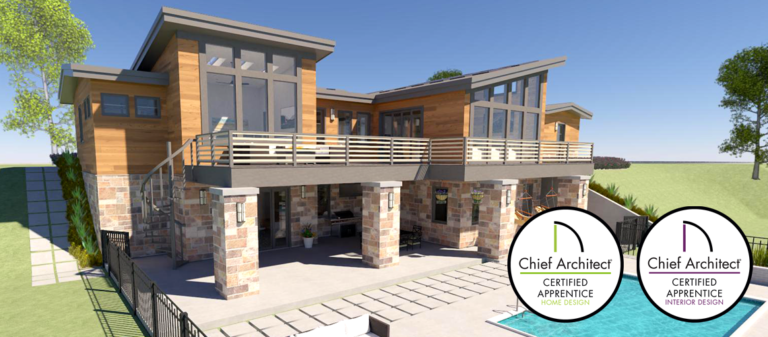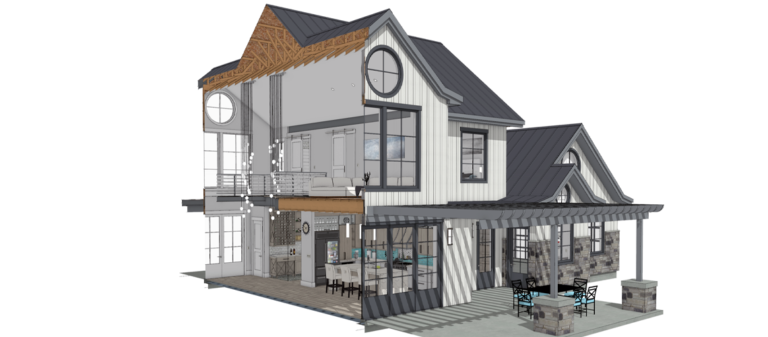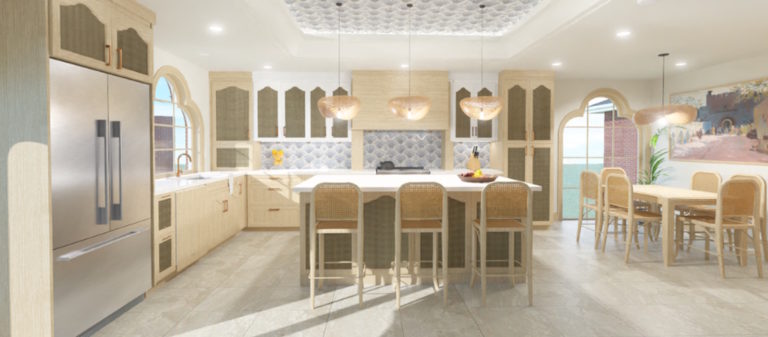By Jake Murray
Thomas placed 2nd in the Chief Architect Residential Design Contest! After retiring as a Production Art Manager, Thomas continues to showcase his design abilities through a remodel and custom home design.

Thomas pictured on his recent wedding day.
“I grew up on the farm my family settled in 1852 in the small town of Cedar Lake, Indiana. I had always gravitated towards art and drafting in high-school, but it was a field trip to Chicago that truly inspired my fascination with architecture. So much so, I broke with family tradition and spent the summers of my Junior and Senior year working as an artist for a graphics company. I then attended Ball State University for the first year of their Architecture program.
“Financial difficulty led me to a transitional job with an upstart graphics firm that had been founded by two salesmen also from that same previous employer. That “short-term” position turned into a 30-year career as their Production Art Manager. Over the years, I discovered that even though the design capabilities were limited, the CAD systems I had procured for cutting large-format graphics could be adapted for drawing scale floor plans. More so just a hobby at this point, I would spend my downtime (and occasionally work time) searching for challenging properties for sale and then designing spec-houses for them.
“I finally got my chance to prove myself in 2002 after purchasing a one-acre hill-side lot, there I designed and built my first residence. After about a year of design work, I took my CAD floor plans to a local architect, who was able to download them and convert them to blueprinted construction drawings. Another year and a half (February 2004) of construction produced a 5,700sqft, Contemporary Prairie, constructed 75 feet up off the main road, into the side of a 19-degree slope. I loved every minute of it.
“Fast forward to July 2017. Early retirement at 49 and a new girlfriend I had met on a property scouting trip to Lake Tahoe, brought me to Indianapolis. I had long been researching architecture software, looking for that perfect blend of technical features, professional work-product appearance, and a manageable learning curve. Chief Architect Premier highly complemented all of those requirements and has far exceeded my expectations. So in August, I purchased X9, as a 50th birthday present to myself. After reading through the reference manual and watching about 50 or so of the online training videos, (I now find Scott Harris’s voice extremely soothing), my first “trial” project was a remodel/addition to my fiancée’s home.

BrückenHaus is a complicated structure that features bridges, cantilevers, and many custom design elements.
“We had purchased the property at 1945 Northwood through an estate sale a few months earlier, but I was still sketching and developing the concept at this point. Once I felt I had the conceptual work where it needed to be, and the topography survey was completed, I began the design process for BrückenHaus. I added a second monitor so that I could properly utilize the 3D applications. Having the ability to prove spacial requirements in real-time, and render conceptual ideas to others from a 2D environment is absolutely brilliant. Chief Architect X10 is the tool that brought my concept to life. I have begun the process of exporting the plans to layout, and will then submit them for engineering approval. We are hoping to break ground in the summer of 2019, with its completion in the fall of 2020.”

