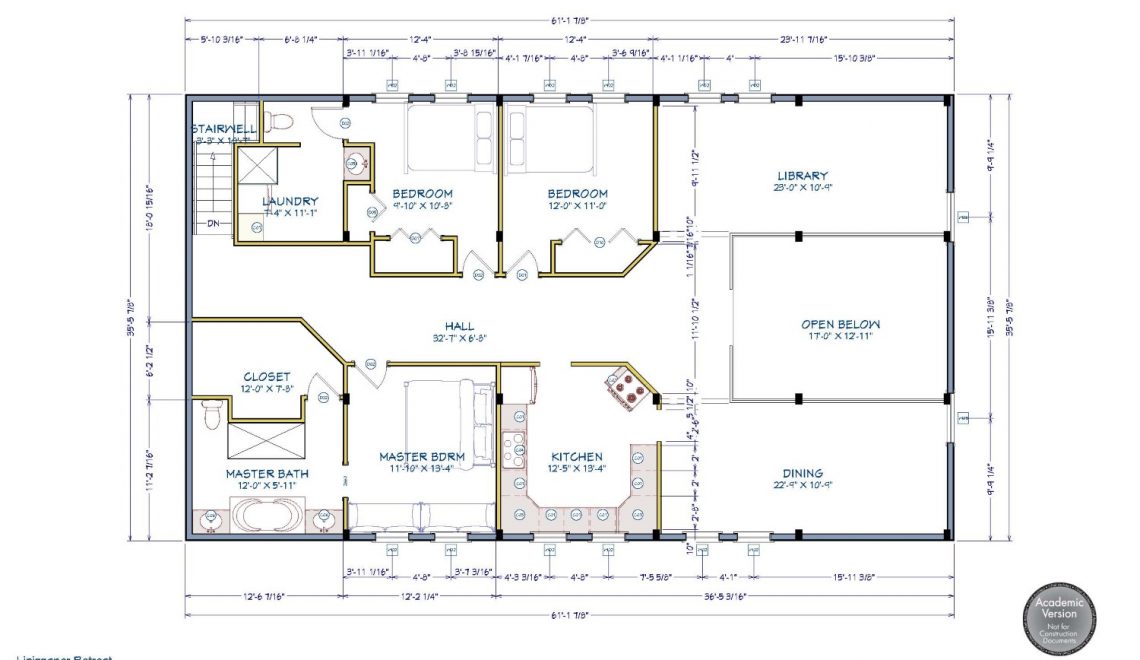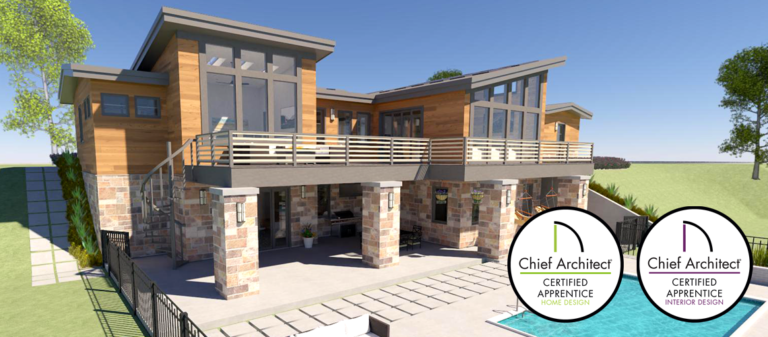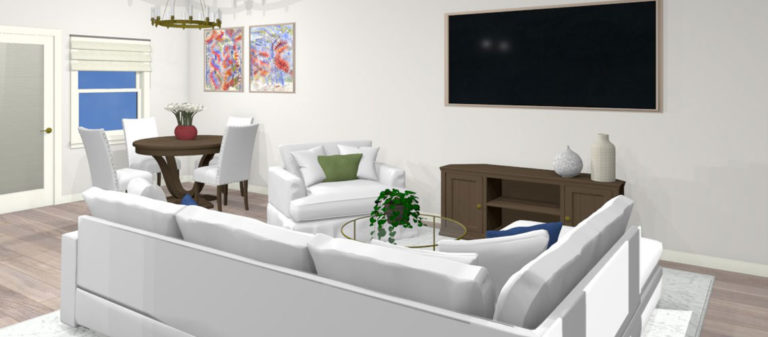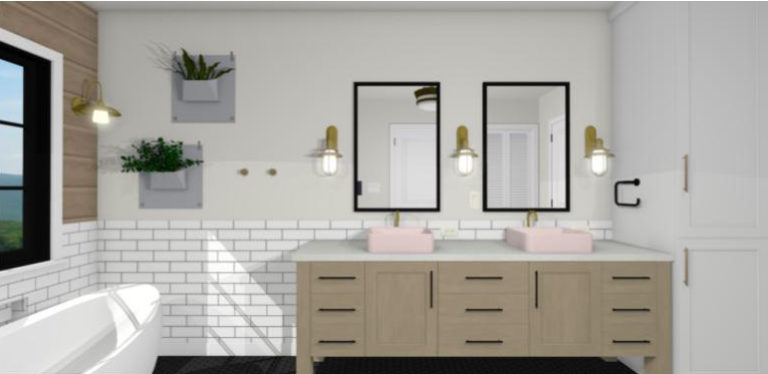Corey won gold at Kansas SkillsUSA! His passion for architecture began at an early age and has developed through college and now into a full-time career.
“My dad is a land surveyor and I was always interested in architecture. In fact, when I was young my mother would take me to the library and instead of checking out normal young adult/children’s books I would get a few copies of Architectural Digest and look at all the house designs. My interest was always there, it just took me a bit after high school to get settled and figure out what I was going to do. I graduated from Augusta, Kansas in 2009 and just recently decided to go back to school. I started attending Wichita Area Technical College in fall of 2016, having had all my general education taken care of I didn’t have much to take. That’s where I was introduced to Chief Architect. I loved using it right from the get go. I would put off my assignments because I would get too enveloped in my own ideas, just experimenting with the program. One of the first things I tried was to recreate the clue board mansion into a real world building through Chief Architect. I had heard a lot about the Skills competition through the school but had no intentions of signing up. I was determined to get through school and get a job and wasn’t looking for too many extracurricular activities.
The competition was to take an old barn, with existing dimensions and turn it into a livable space for a ranch home.
“My instructor talked me into doing it and I figured why not, it would be a fun real world test of my knowledge thus far. The competition was to take an old barn, with existing dimensions and turn it into a livable space for a ranch home. I soared through it at a pretty good pace, I felt good with my attempt but with the time constraints of the competition I wasn’t expecting much as I really had to skip out on a few details to get done in time.
“The next day we went to the awards ceremony and I was honestly hoping just to medal but instead ending up taking the gold. It was a relief and really gave me confidence in my skills going into the job market. Not long after, I interviewed for a company here in Wichita, MKEC. I ended up accepting a position in their structural department. This is where my dad works. Going into school, MKEC was the company I wanted to work for, so it’s been a pretty monumental achievement for me. I am currently a drafter and I plan on continuing my education at WATC/WSU in order to get my bachelor’s in engineering technology.
“Winning the national championship was probably even more monumental to me than landing my dream job.”
Here is his winning design. Join us in congratulating Corey for his success!
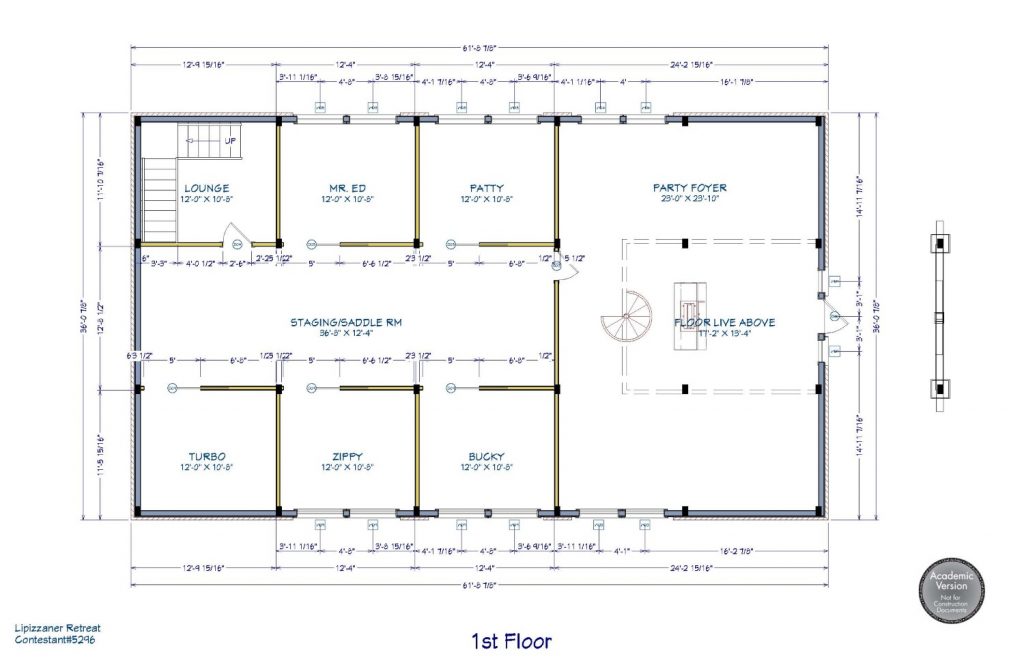
1st Floorplan
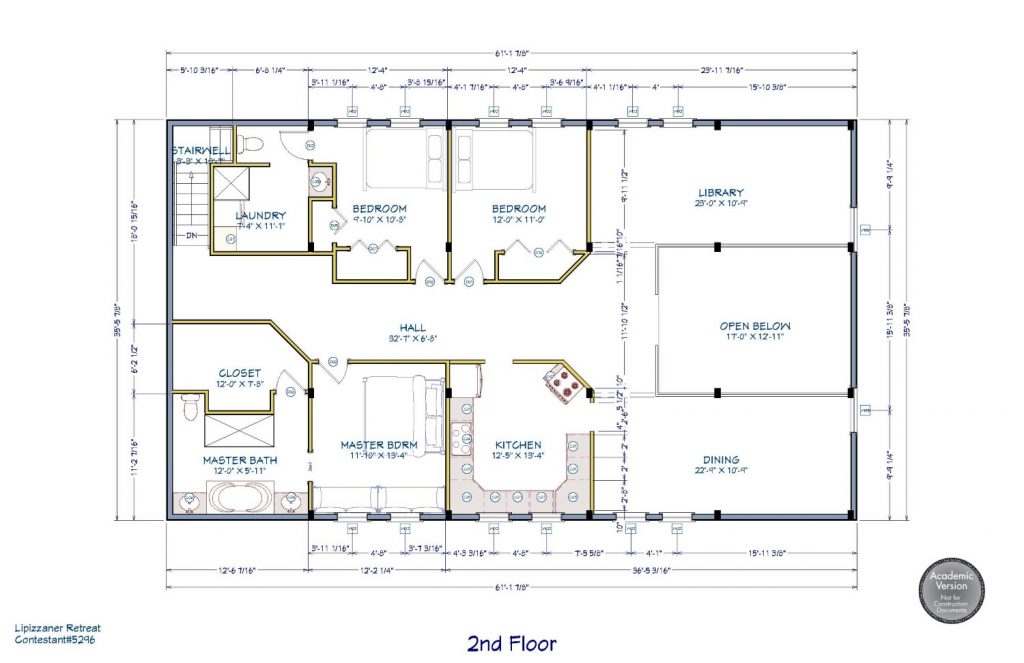
2nd Floorplan
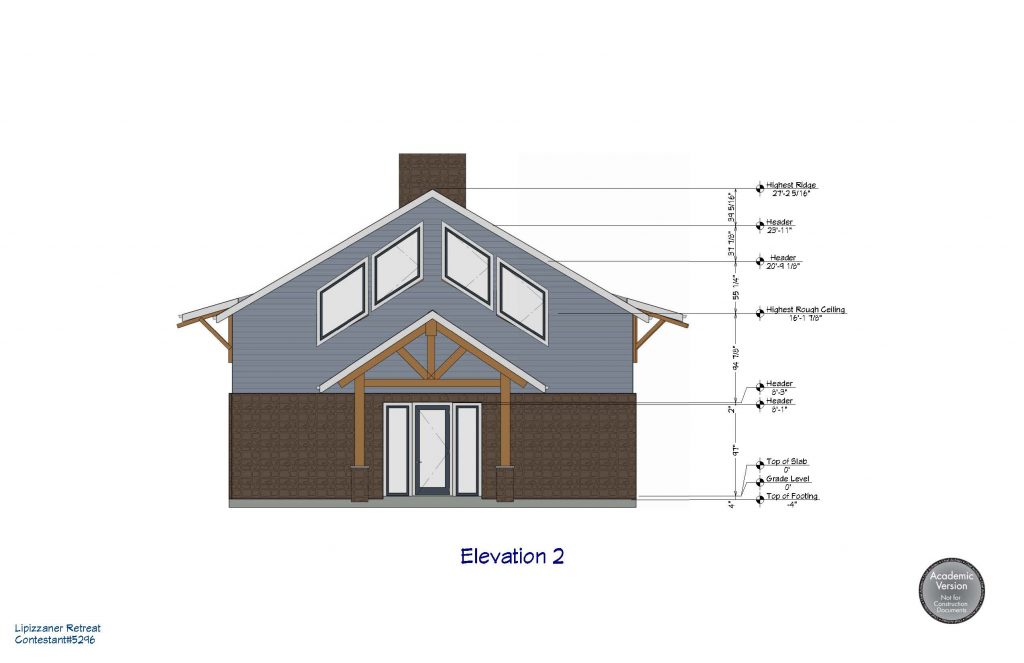
Front Elevation
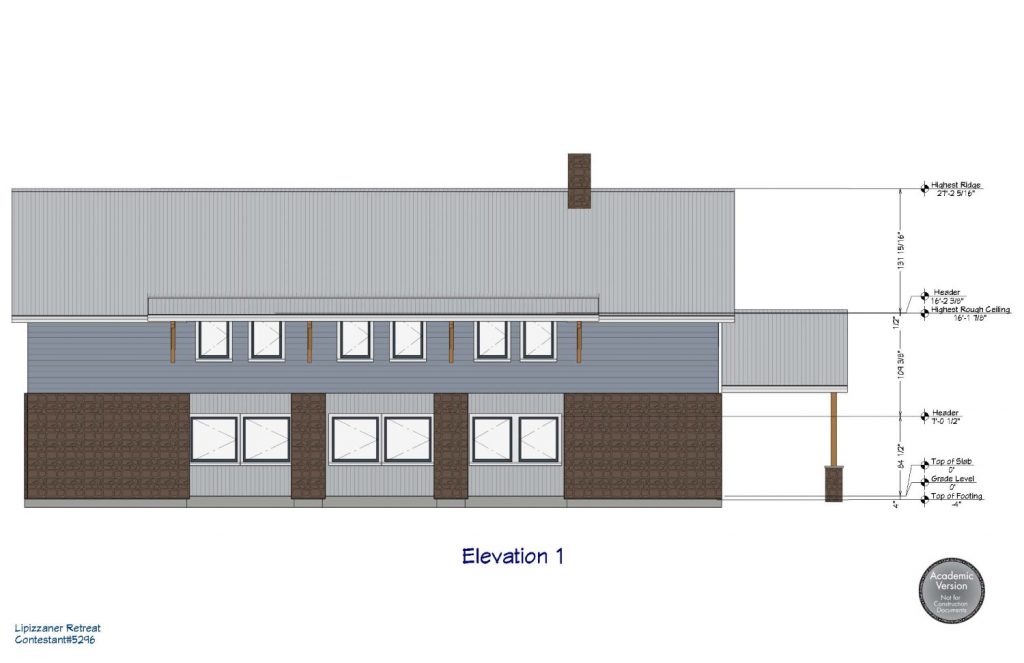
Side Elevation
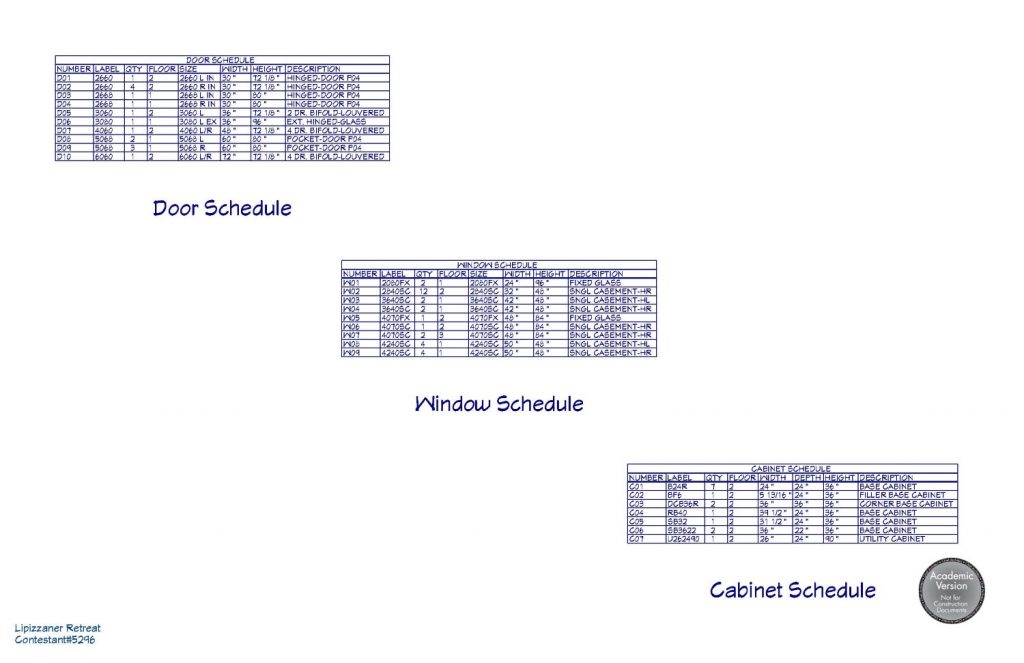
Schedules

