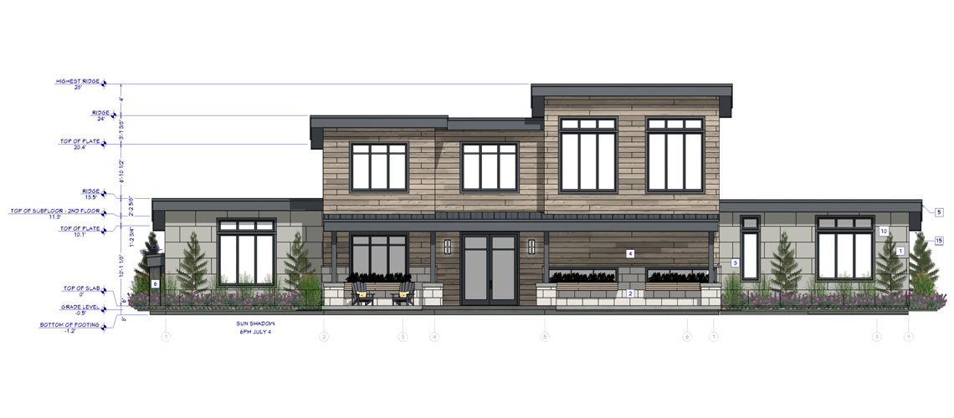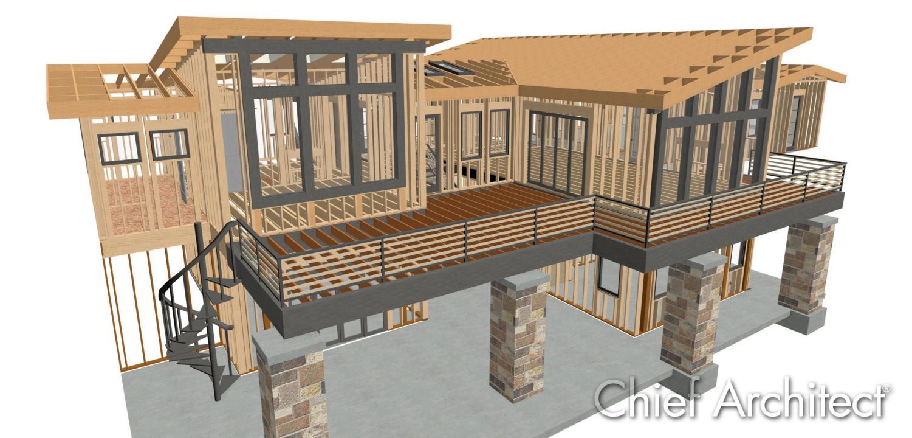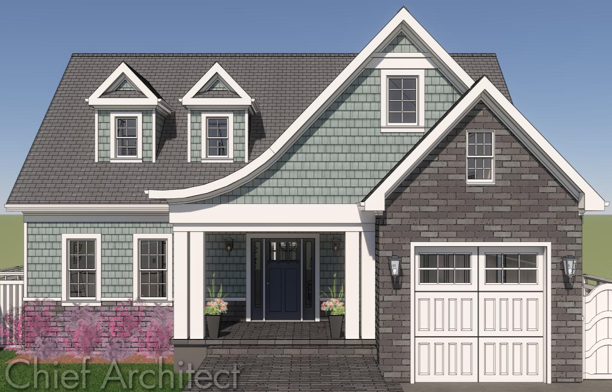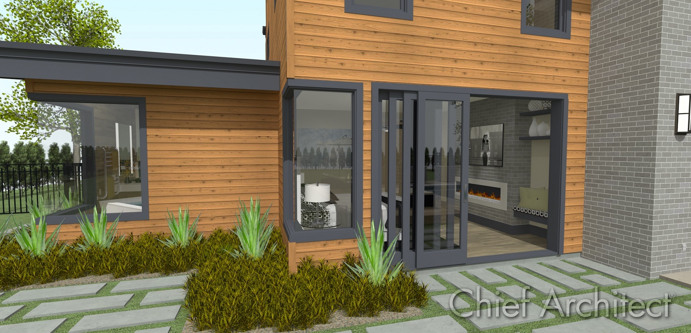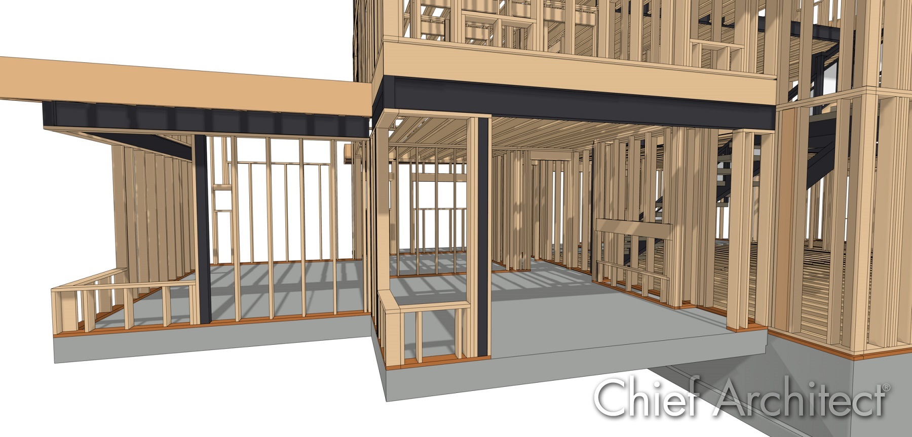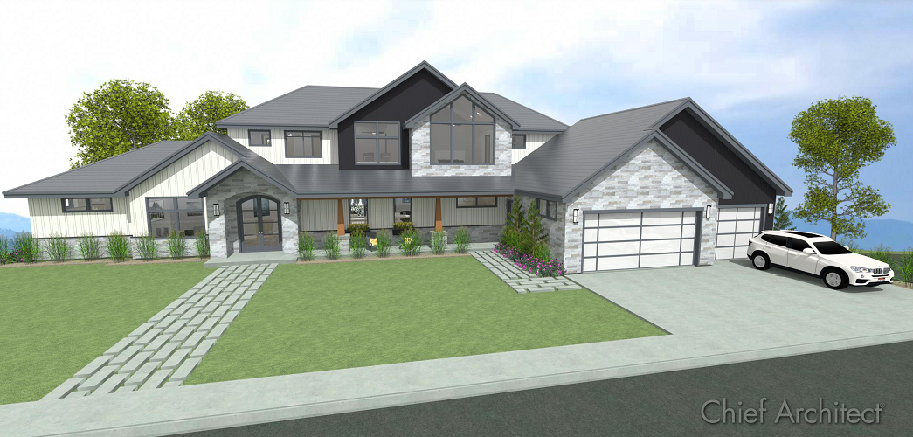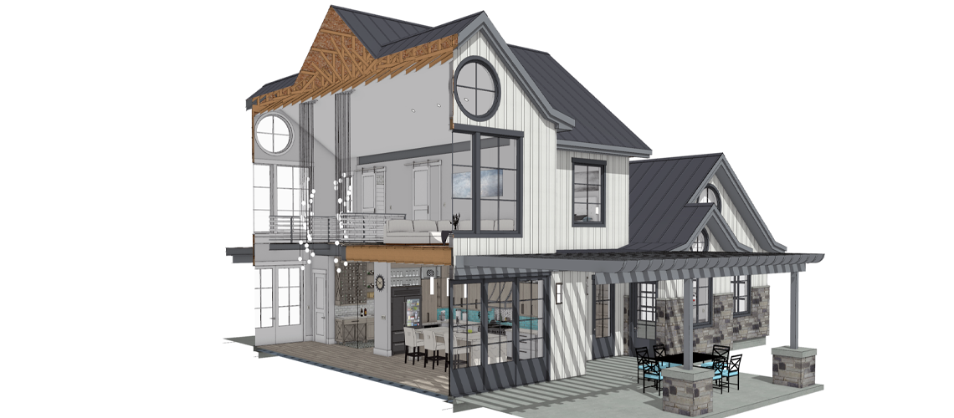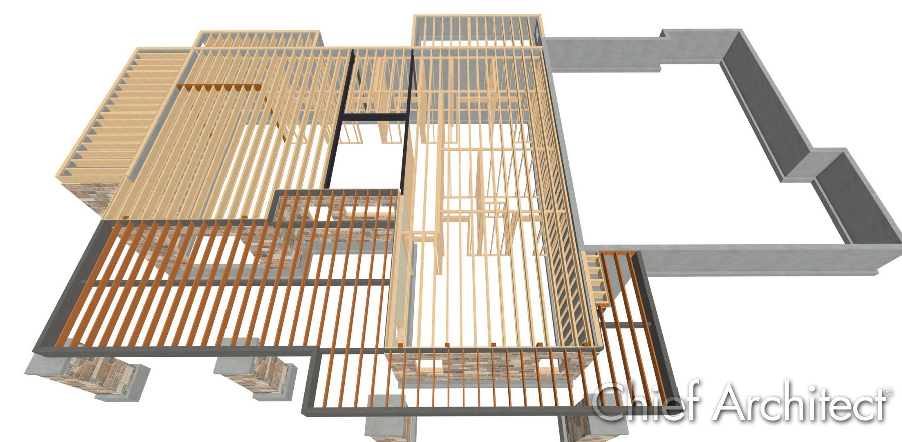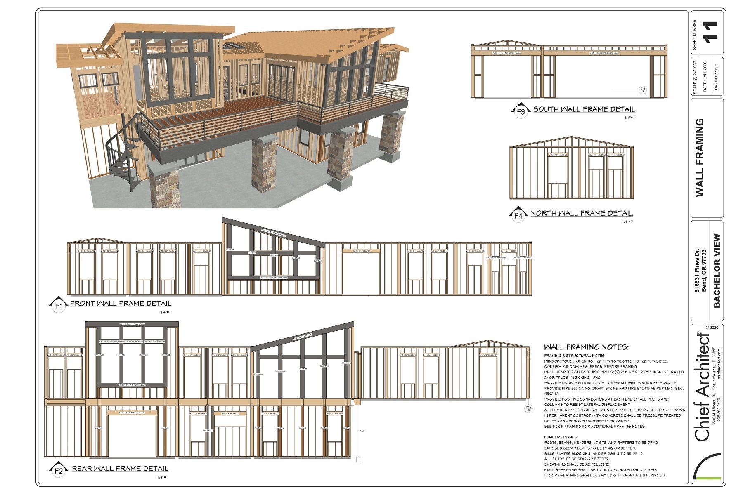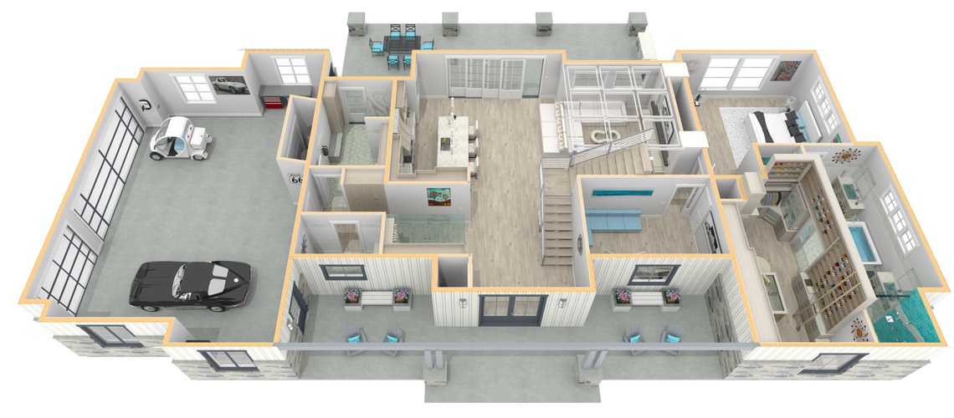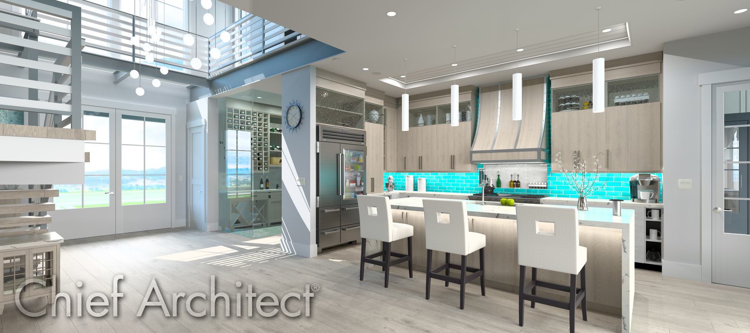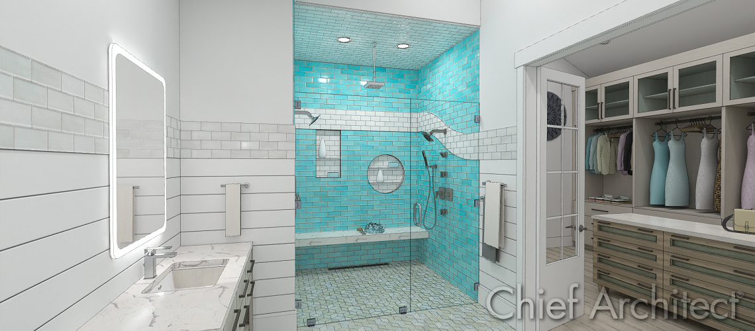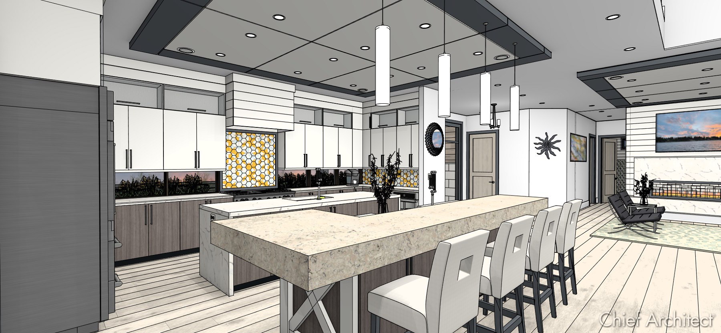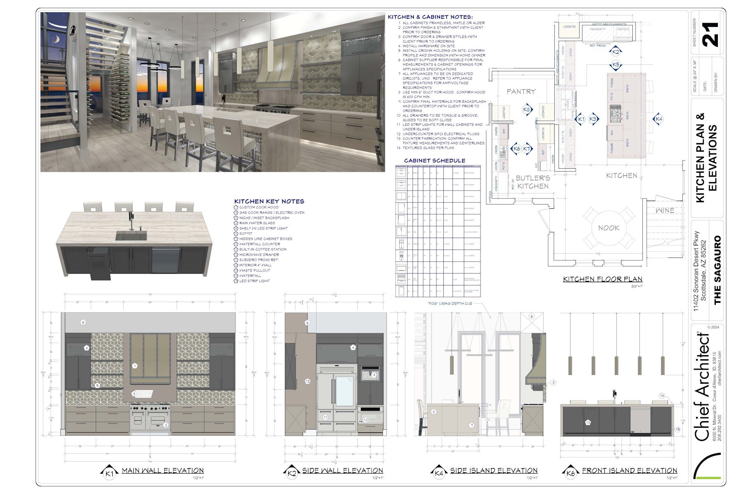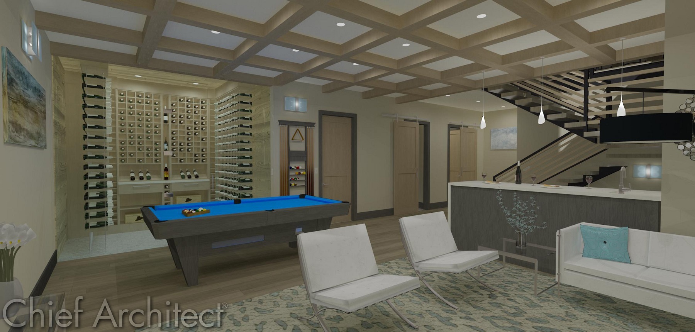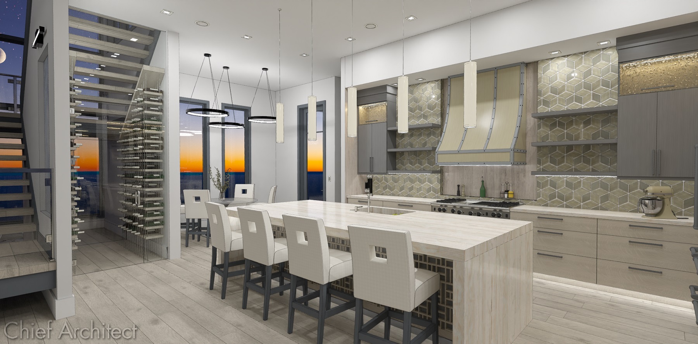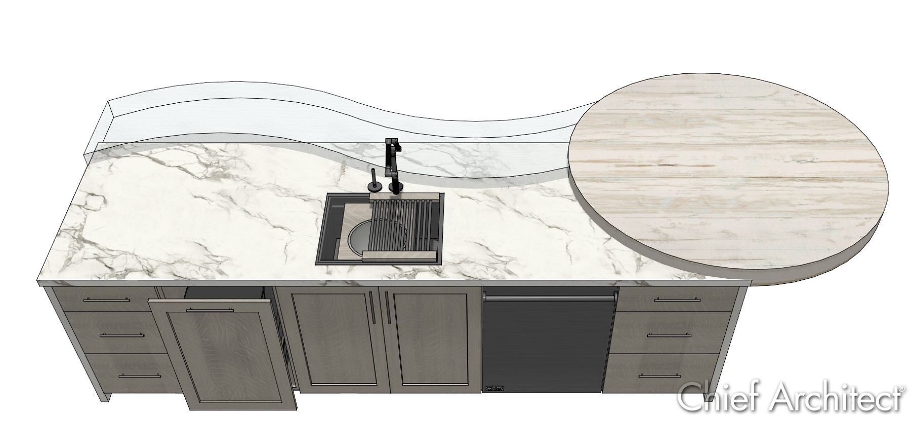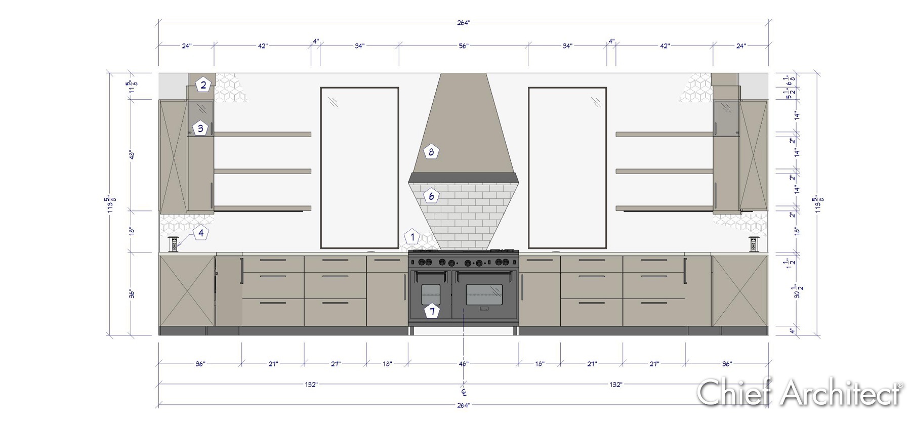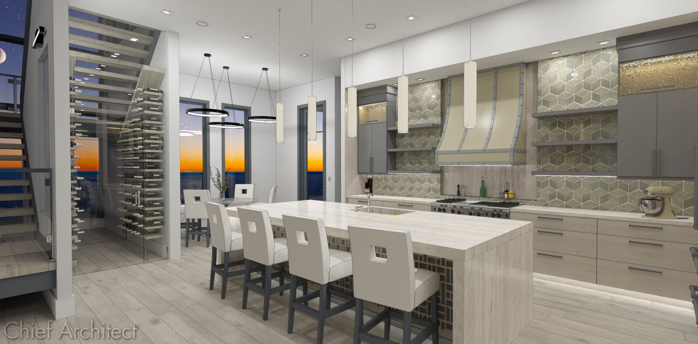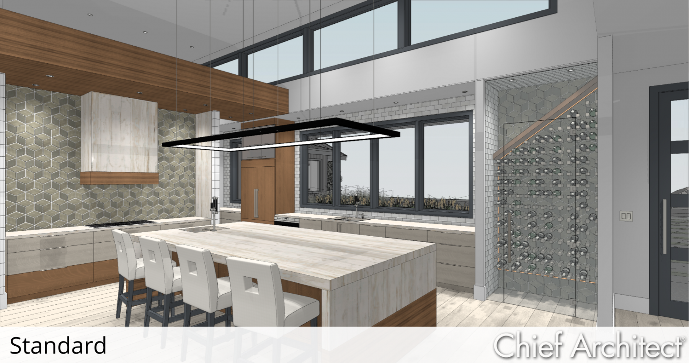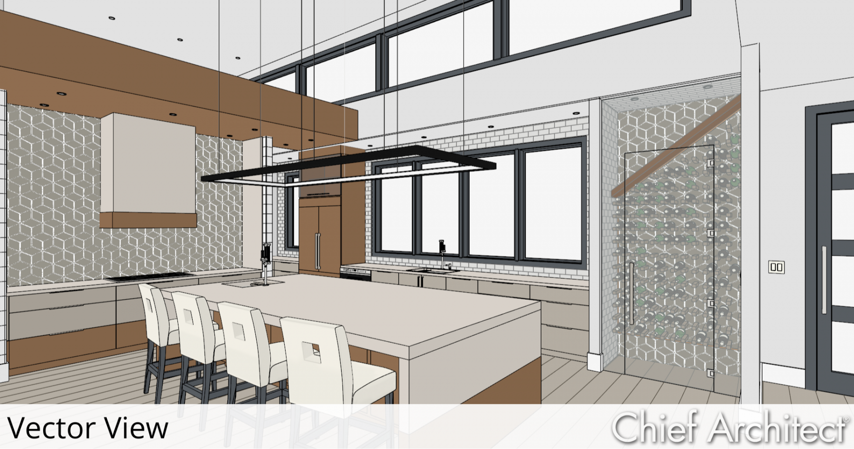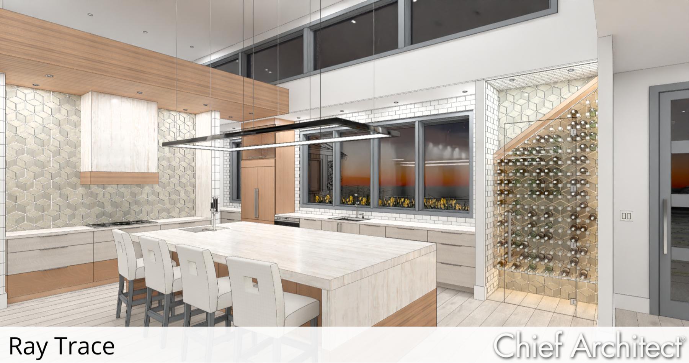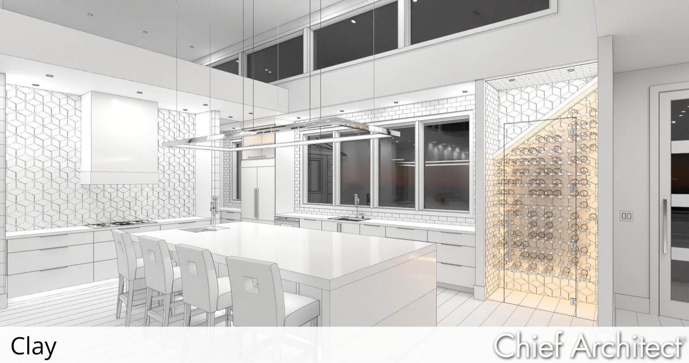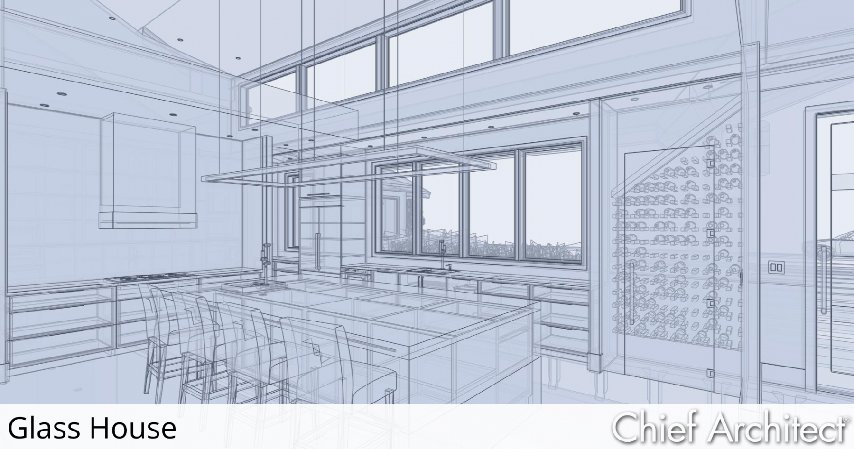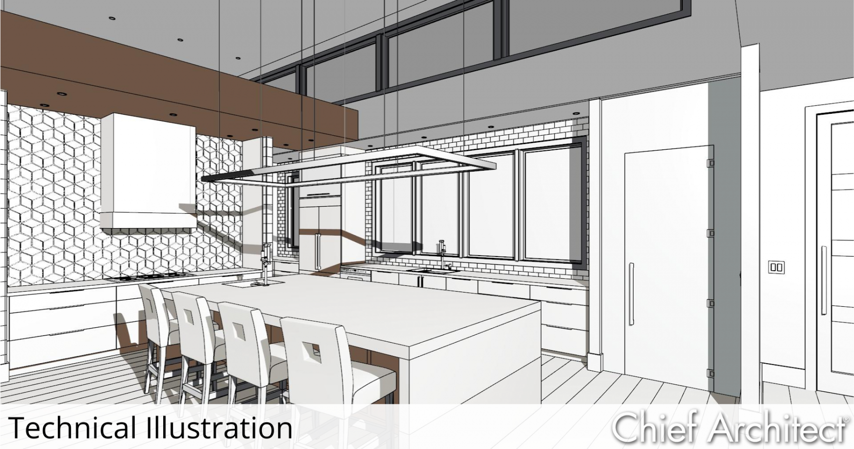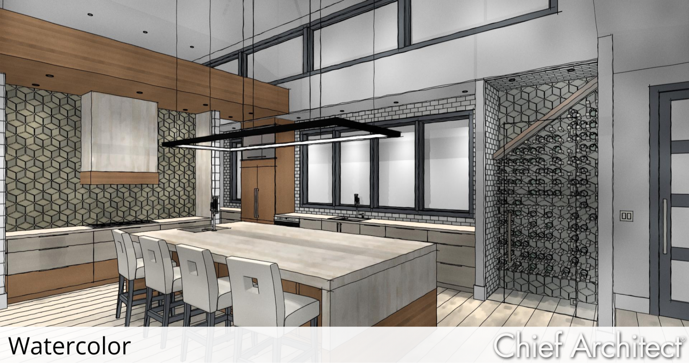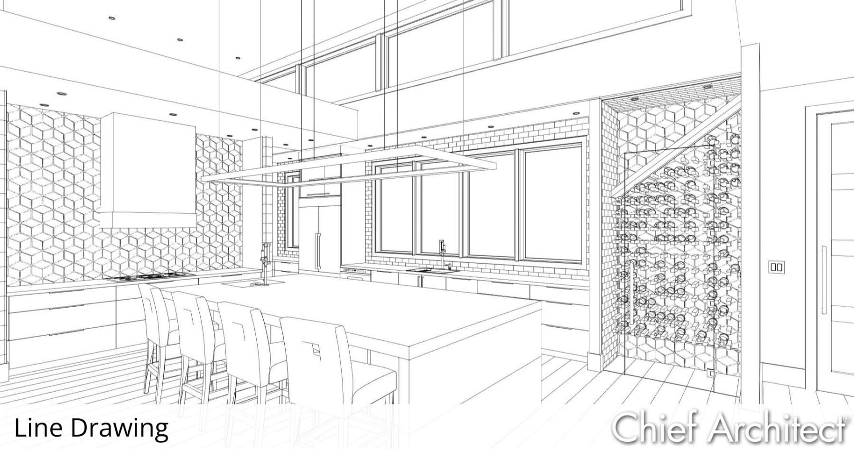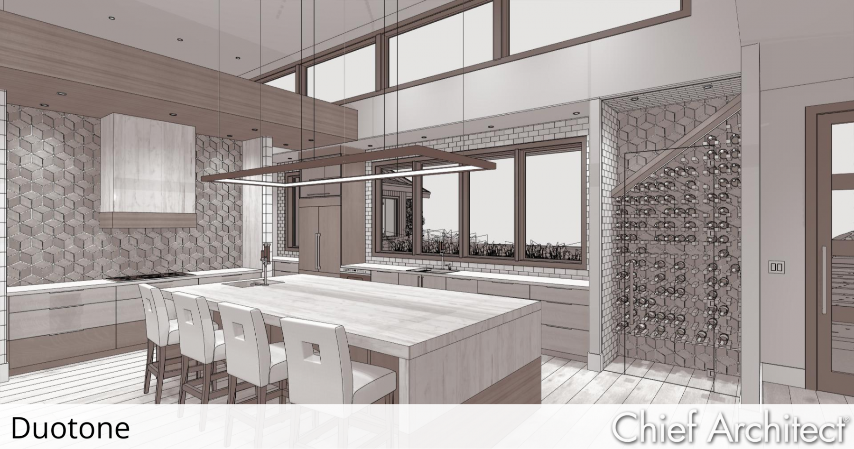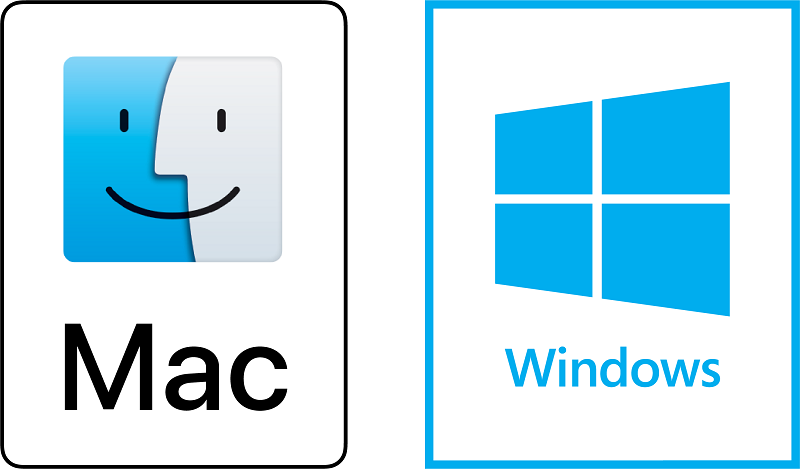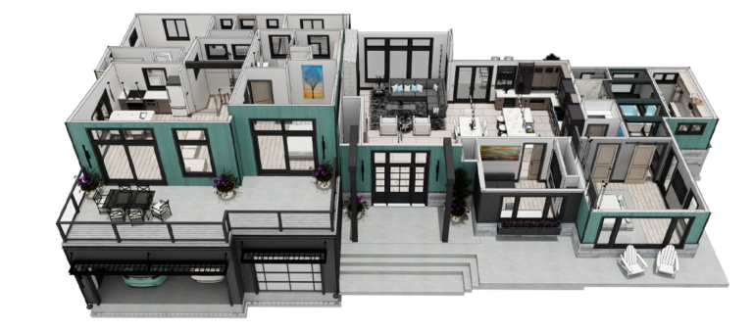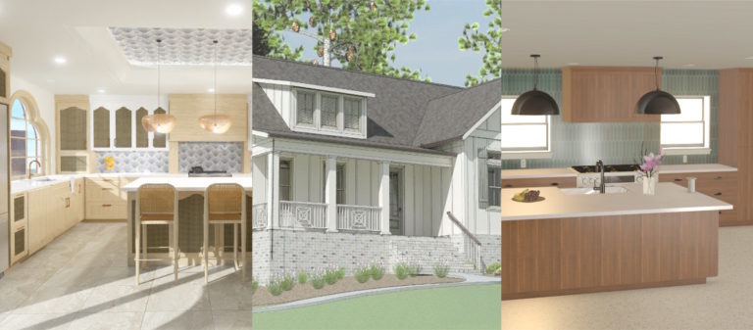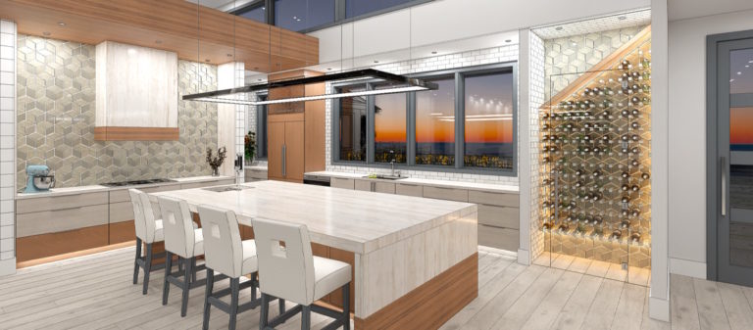Chief Architect is professional residential design software for home builders, remodelers, architects, and interior designers. Known for its ease of use, automated workflow, and seamless 2D and 3D integration, the software enables professionals to create floor plans, construction documents, and photorealistic 3D renders quickly and in high detail.
Chief Architect is the most popular software for home and interior design – used by more designers than any other residential design software. Why? Its ease of use, automated building tools, and 3D visualization. It enables professionals to design, create construction drawings for permits, produce 3D renderings, and share interactive 3D models with clients.
If you are hand drafting, using a traditional CAD program, or using different design software, you may be wondering why you should make the switch to Chief Architect. While every designer has unique software needs or reasons for changing programs, Chief Architect can significantly streamline your workflow, boost productivity, enhance accuracy, and provide an immersive visualization experience for your clients, helping you bring designs to life with greater efficiency and impact.
Why Designers are Switching to Chief Architect
- Residential Design Focus
- Ease of Use and Intuitive Interface
- Smart Building Tools
- Seamless 2D and 3D Integration
- Photorealistic 3D Rendering & Visualization
- Extensive Content Libraries
- Detailed Training Resources and Strong Customer Support
- Flexibility Across Devices (Mac & PC)
Additional Resources
– Plan for Transitioning to Chief Architect
– Customer Testimonials
Residential Design Focus
Chief Architect’s sole focus is on developing 3D design software for the building industry. We specialize in making residential and light commercial design easy to use so that a computer novice can utilize the software without formal training. For over 30 years, Chief Architect has been refining its technology with smart tools and automation, enabling our customers to design homes regardless of their background in computers. As a pioneer and leader in design software, our products have resulted in a comprehensive suite of software features explicitly tailored for homebuilders, contractors, architects, kitchen and bath designers, and other design professionals.
Chief Architect is headquartered in Coeur d’Alene, Idaho. All business operations are conducted in-house, including software development/programming and technical support – in the USA, nothing is outsourced. This approach keeps us close to both the needs of our customers and changes in the building industry so that we can be a dynamic and responsive company.
Building & Remodeling Tools
- Smart Wall Tools: Quickly draw floor plans with wall tools that automatically layer materials like drywall, framing, sheathing, and more. Wall tools interact with other building components (foundations, floor platforms, openings, roofs, etc.) to model real-world construction techniques.
- Automatic Foundations: The automatic foundation tool instantly generates a foundation. Choose from a variety of foundation types (crawlspace, basement, slab, pier, etc.) and specify the sizing info, and the foundation is immediately added and updates as your floor plan changes.
- Automatic Roofs: Easily create complex roof structures with the automatic roof tool. Choose your roof style, pitch, framing, and more, and as your floor plan changes, the roof structure instantly updates.
- Automatic Dimensions: Chief Architect automatically generates dimensions that follow common construction standards, saving time and ensuring accuracy as your floor plan develops.
- Automatic Framing: Framing is automatically added throughout the entire structure to your specified size and spacing, and if you make changes to the plan the framing will automatically regenerate. The software automatically creates wall framing details complete with a cut list schedule for accurate construction planning.
- Automatic Floor & Ceiling Platforms: Floor and ceiling platforms automatically generate inside your design and don’t have to be added to the structure separately. You can specify the framing (joists, trusses, etc.) and finish layers and the floor platform instantly fills your space and interacts with your foundation, roof system, wall framing, and more.
- Automatic Deck Creation: Draw the shape of your deck and watch it automatically generate planks, joists, beams, posts, footings, railings, and more to your specific dimensions and framing requirements.
- Terrain & Site Modeling: Design realistic site plans with easy-to-use terrain tools. Simply sketch out the lot boundary and add a few pieces of elevation data, and the software will automatically develop the terrain contours across the lot. Alternatively, you can import a DWG survey file, and the software will automatically generate the terrain. Additionally you can add driveways, landscaping, and other terrain elements to fully model your site plan.
- Automatic Schedules: Automatically generate schedules that contain detailed information about architectural objects such as walls, doors, windows, cabinets, and more. As you make changes to your plan, your schedules automatically update and are in sync with the model.
- Live Elevations & Sections: Create an exterior elevation or section view with a single click and with another click you can add story pole dimensions. Elevations and sections are live and linked with your model (they do not need to be manually redrawn), so any design changes are automatically reflected throughout the plan.
- CAD Details: Chief Architect includes a library of 500+ editable CAD details. The basis for new structural details can be created automatically with the Cross Section or Back Clipped Cross Section tool. CAD details can also be created from scratch using the built-in CAD tools. CAD details made outside of Chief Architect can be imported in standard formats such as DWG or DXF. Imported CAD can be edited and saved in the Chief Architect library for future use.
- Comprehensive Materials List: Automatically compile a complete materials list for your project. Add pricing for accurate cost estimating, and save common prices to a master list for use in future projects. As you make changes to your plan, the materials list automatically updates and is in sync with the model.
- As-Built & Remodel Comparison: Chief Architect’s Reference Display feature lets you overlay existing “as-built” plans with your “remodeled” design, making it easy to visualize and understand exactly where design changes will occur.
- Construction Document Layouts: Organize plan views, elevations, sections, schedules, 3D views and more into professional construction documents using the layout sheets feature. Views on layout sheets are live-linked to your design model, meaning if your design model changes your layout automatically updates. This eliminates the risk of edits becoming out of sync.
Kitchen, Bath, & Interior Design Tools
- Flexible Room & Floor Plan Design: Chief Architect allows you to design a single room, an entire floor plan, or an entire house. Room and/or floor heights can be the same or different to accommodate any design scenario, such as a split-level house.
- Automatic Kitchen & Bath Dimensions: Interior dimensions for both floor plans and elevations are automatically generated to National Kitchen and Bath Association (NKBA) standards, saving time and ensuring accuracy.
- Manufacturer & Custom Cabinetry: Go beyond stock cabinetry — Chief Architect allows you to design cabinetry to your exact specifications, whether you’re matching a manufacturer’s standards or designing fully custom cabinetry.
- Extensive Library Content: Chief Architect includes over 150,000 fixtures, furniture, appliances, lighting, accessories, materials, and more to create detailed, realistic spaces. Use content from name-brand manufacturers, such as Kohler, Cambria, Sub-Zero, or use our unique bonus content. Additionally, you can create your own custom items directly in the software from scratch, as well as import 3D objects from 3rd party sources to incorporate into your design.
- Smart Countertops & Backsplashes: Countertops and backsplashes generate automatically when you place cabinets, and they’re easy to customize to any shape, size, and materials for a perfect fit. With a click of a button you can add overhangs, waterfalls, and more. You can even draw a unique custom shape using 2D CAD and convert it to a 3D countertop or backsplash.
- Ceiling Tools: Add architectural flair with ceiling tools that make it easy to create vaulted, tray, or custom ceiling styles. You can enhance your designs further with elements like exposed beams, rope lighting, and other unique features.
- Versatile Stair Tools: Designing stairs for multi-level homes is fast and intuitive. Place a premade staircase configuration or design a custom staircase configuration from scratch. Additionally, you can adjust information about the staircase, such as the treads, stringers, railing style, landings, and more, to match your exact specification.
- Automatic Interior Schedules: Chief Architect automatically generates detailed schedules for interior elements like cabinets, countertops, fixtures, furniture, appliances, and more—complete with detailed information about the object, as well as labels and callouts that correspond to your floor plan, making documentation fast, accurate, and professional.
- Interior Layouts and Mood Boards: Chief Architect makes it easy to create interior layout documents and assemble mood boards that showcase floor plans, elevations, 3D renders, schedules, fixtures, vanity and material selections, and more to effectively communicate design concepts with clients or detailed information for subcontractors or your building department.
If you have questions about switching to Chief Architect or Chief Architect’s feature set, feel free to contact us, and we will be happy to discuss your specific software needs.
Ease of Use and Intuitive Interface
Chief Architect has a strong reputation for being easy to use due to its user interface, which prioritizes efficiency and accessibility. This user interface is well-organized and highly customizable, allowing you to modify and organize the toolbars to your liking as well as assign keyboard hotkeys to your favorite tools. The software uses drag-and-drop functionality, meaning you click on a tool to activate it, and then you can drag or click where you want it to be placed in your design. This makes creating a design very fast and allows you to visually recognize how a space is coming together in real time.
The rendering quality and user-friendliness are unmatched!
I have been using Chief Architect since 2015 and have used a few other software programs in the past, but the rendering quality and user-friendliness are unmatched! This software helps clients truly envision their project coming to life, and helps close sales because there is a sense of confidence in what their final product will look like.
Savanna Beyer
Twenty One Design
Smart Building Tools
Chief Architect’s automated functionality streamlines your design process and conforms to real-world building practices. This automation saves valuable time and minimizes the potential for errors, ensuring that your designs are accurate and precise.
For example, when you draw a wall using the wall tool, the software automatically generates all the necessary layers of wall material (such as drywall, framing, OSB, housewrap, siding, etc.). When you select the window tool and place a window in the wall, the software automatically creates the opening in the wall while regenerating the framing to accommodate the window. The elevation for that wall can be created with a click (without needing to redraw the view) and with another click you can add dimensions. Additionally, the wall, window, framing, etc. are automatically included in schedules, materials lists, and more without any extra work.
This powerful automation makes it incredibly fast to create detailed, accurate designs that clients can instantly visualize while automatically producing all the necessary data for construction documents.
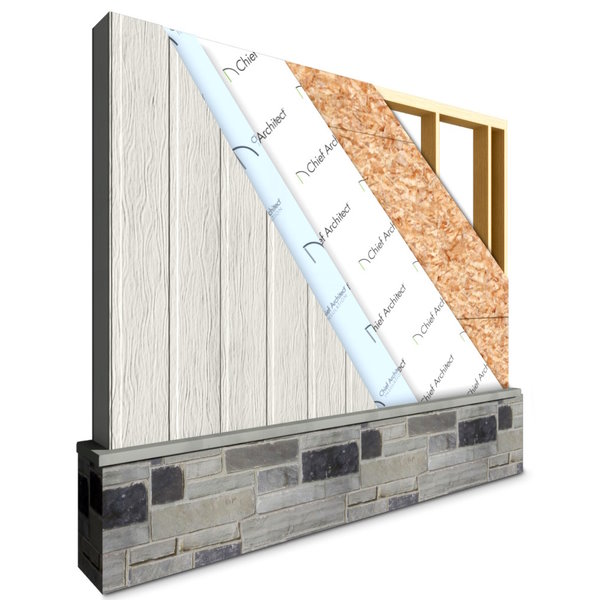
Seamless 2D and 3D Integration
As you create the design, the software automatically renders a 3D model that is fully editable. You can have 2D and 3D views pulled up side by side to instantly visualize how changes affect the overall design. The model is fully editable in plan views, 3D views, elevations, sections, and more, and design changes are instantly reflected throughout all views – the edits and views are never out of sync. This capability provides a comprehensive understanding of the project and enables you to identify and resolve potential issues that might not otherwise be noticed until construction begins. By catching these issues early in the design phase, Chief Architect helps avoid costly mistakes and delays, ultimately leading to a smoother, more efficient design and construction process.
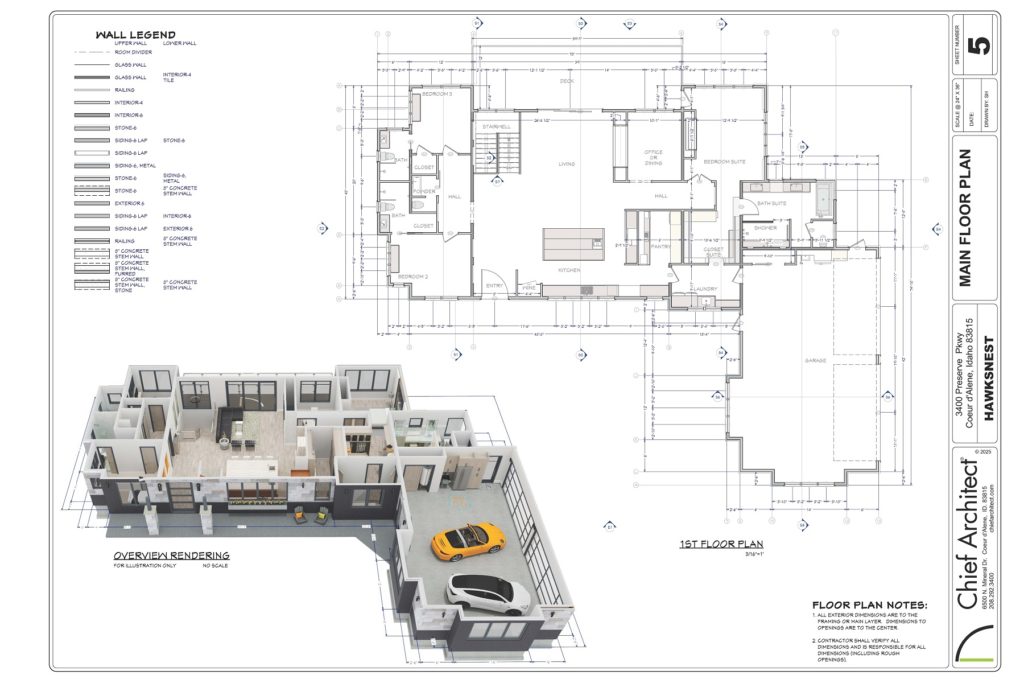
Photorealistic 3D Rendering & Visualization Features
High-quality 3D rendering is a standout feature of Chief Architect, making it easy to visualize what a design will look like with stunning detail and realism. Whether it’s photorealistic images, 360 images, interactive 3D viewer models, video walkthroughs, or virtual reality, Chief Architect’s rendering & visualization features allow clients to understand the design layout, proportions, aesthetics, and more. This visualization experience helps the client make informed decisions, reducing the likelihood of last-minute changes before construction begins. The ability to visualize a project in such detail not only enhances client satisfaction and confidence in your business, but also provides you with upsell opportunities. Whether its premium materials or design options, or additional project features, the ability for you to quickly create and showcase enhanced options in a realistic setting increases the likelihood of client upgrade purchases.
There are numerous 3D rendering & visualization features built into Chief Architect:
Photorealistic 3D Rendering
Chief Architect’s photorealistic 3D rendering provides a highly detailed and accurate view of a design, enabling clients to understand what the space will look like before it’s built. Chief Architect includes Real-Time Ray Tracing, a rendering technology which in seconds generates a photo realistic view of the design complete with materials, lighting, reflections, what the view out of the windows will look like, and more. As you make changes to the model, the 3D rendering instantly updates, allowing you to quickly apply client changes and instantly visualize what they will look like. When using 3D rendering for your client presentations, you have flexibility in how you present the proposed design. You can walk the client through the live 3D model or export high-quality static images for them to review. Regardless of the format of your client presentation, 3D rendering is a powerful tool to make an immersive and impactful impression on the client.
There are 9 different rendering techniques available in Chief Architect, each providing a unique way to visualize the design. For example, you may use the Ray Trace rendering technique to show the client a photorealistic view of what the space will look like, but you may opt to use the Hand Drawn lines rendering technique, which creates a simple black-and-white view of the model without materials, if you need to discuss the free form layout of the space without discussing material selections. These versatile rendering techniques allow you to tailor each client presentation to the task on hand, keeping meetings on topic as the client proceeds through the design process.
360 Panorama Image
A 360 panorama image combines 6 images from a first-person perspective (looking forward, backward, left, right, up, and down) into a single immersive image. When viewed, the client can click and drag their mouse or swipe with their finger to explore the space from a fixed vantage point, providing an easy and intuitive way to experience the design.
360 Panorama images are created with a click of a button, which creates a share link you can then send to the client. When the client opens the link, they can immediately start exploring the design. If the client opens the link on their phone or tablet, they can look around the design by either using their finger or by physically moving their device, which will turn their vantage point in the 360 panorama image. This interactive experience enhances client engagement, helping them better understand the design and develop a closer connection with your business.
3D Viewer & Augmented Reality (AR)
The 3D Viewer allows you to send the client an interactive 3D model in a view-only mode that can be viewed on a desktop or a tablet. These models enable the client to explore the design from a perspective overview or a first-person point-of-view, helping them better understand the space.

3D Viewer models are created with a click of a button, which creates a share link you can then send to the client. If the client views the design on a tablet, the 3D Viewer offers interactive features that blend the virtual model with the real world. There is an option to use the tablet’s camera to display their real-world surrounding as a backdrop, allowing the client to see what views through windows will look like. There is also an option that allows you to physically move in the real world and you will move through the virtual model. These features provide an immersive visualization experience and enhance the client’s spatial awareness of the space.
Video Walkthroughs
Chief Architect’s video walkthrough feature enables you to create cinematic tours guiding clients through a design. This feature is ideal for demonstrating the flow of the space as you move throughout the floorplan. When creating video walkthroughs, you can add Key Frames, which allow you to adjust the camera speed, angle, and more. This is ideal for highlighting notable features of the design. When creating video walk throughs, a share link is created that you can send to the client that allows them to play your video.
Virtual Reality (VR)
By leveraging Virtual reality (VR) technology, clients can explore the design in a fully immersive environment. When the client puts on a VR headset they can move around in the real world and they will virtually move through the design in their headset. This fun visualization option can help the client gain a realistic sense of the design’s scale and proportion. Learn more about VR in Chief Architect.
Extensive Content Libraries
Chief Architect comes with an extensive library of ready-to-use content. There are over 150,000 items available, including manufacturer and generic content, that can be quickly applied to your plan. This vast selection allows clients to explore what different design styles will look like so that the final plan is precisely how they would like it. You can also create custom content directly within the software or import content from a third-party source, providing virtually unlimited content options to personalize designs. View library content.
Detailed Training Resources & Strong Customer Support
Chief Architect has a strong reputation for being user-friendly and easy to learn. We also provide various training resources to help users of all skill levels learn how to use the software, including comprehensive video tutorials, knowledge base articles, webinars, and more, all available for free and accessible even if you’re using the trial version. Additionally, classroom-style training and one-on-one personal training options are also available. We’ve has been around since 1992, so chances are if you have a question about how to do something in the software, somebody else has had the same question, and we have made a resource on how to accomplish the task.
The ChiefTalk user forum is an excellent resource for getting free, personalized answers to your questions from other Chief Architect users. On the forum, you can post your questions, plans, pictures, and more, and other users can review your posts and provide you with answers. The ChiefTalk is also an excellent way to connect with other like-minded design professionals to exchange services, industry information, and more.
Below is a list of resources we recommend for new users and a list of all training resources.
New User Resources
– Residential Boot Camp
– Residential Intro On Demand Training
– Kitchen and Bath Boot Camp
– Quick Start Videos
– All Videos
All Training Resources
– All Videos
– Knowledge Base How To Articles
– Documentation
– Upcoming Webinars
– Webinar Replays
– ChiefTalk User Forum
– Classroom Training
– Personal Training
If you ever run into problems or need advice, our free, U.S.-based tech support is just a phone call away. Speak directly with a Chief Architect employee who is skilled in the software and knowledgeable about residential design. In addition to phone support, you can also submit your plans to Tech Support online so that they can further diagnose and troubleshoot any issues you may be encountering.
Flexibility Across Devices
A single Chief Architect license can be put on as many computers as you need, and you simply log out/login when you need to switch between computers, ensuring you can work seamlessly whether you’re in the office, at home, on a job site, or meeting with clients. The software runs natively on both Windows and Mac computers – View the full system requirements.
Additionally, sending clients 3D viewer models, 360 panoramas, static photorealistic renderings, and virtual walk throughs allows them to review the design on their own computer or mobile device. This enables clients to review your proposed designs anytime, anywhere, without needing an in-person meeting.
Plan for Transitioning to Chief Architect
Transitioning to Chief Architect from hand drafting, using a traditional CAD program, or using different design software is a seamless process if approached with a clear plan. Here are some steps you can take to help make the transition a smooth, easy experience.
- Evaluate the Website and Ask Questions
The Chief Architect website is loaded with information about the software’s capabilities. Begin by exploring it to learn about the software’s tools, features, and capabilities.
If you have any questions, feel free to contact us by phone, email, or online chat. - Download the Free Trial
The Chief Architect trial provides access to all of the software’s features and capabilities, allowing you to fully explore what the software can do. Additionally you have access to the online training resources to learn how to use the software.
- Schedule a Personal Demo
If you would like a personalized walkthrough of the software, schedule a one-on-one pre-sales demo with a Chief Architect representative. This session will give you insights into how the software fits your specific workflow, answer any questions you may have, and ensure you are fully informed about Chief Architect’s capabilities.
Customer Testimonials
Many Chief Architect users are happy to share their experience about using the software and the impact it has had on their business.
- On the ChiefBlog you can read user testimonials and read customer stories about their design journey with Chief Architect.
- The Chieftalk User Forum is a great resource for engaging in a back-and-forth dialog with Chief Architect users and hearing about their experience in the software.
- In addition to the Chief Architect’s Facebook page, there are several user-run Facebook groups where users ask software questions and show off their project renderings.
Chief Architect is the best professional home design software, providing easy-to-use tools and features that automate your workflow and improve your productivity while enhancing your client presentations with photorealistic rendering and visualization features. With both PC and Mac compatibility, extensive training resources, and strong customer support, transitioning to Chief Architect is easy. Start your journey with Chief Architect today and enhance the way you design!
Feel free to contact us if you have any questions!

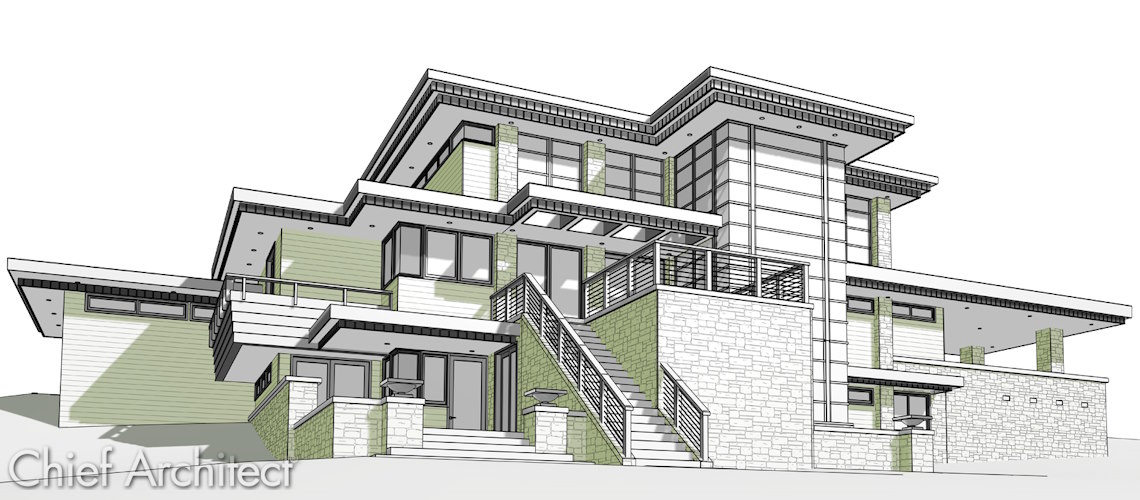
 By
By 