Taking Chief Architect Beyond Home Design
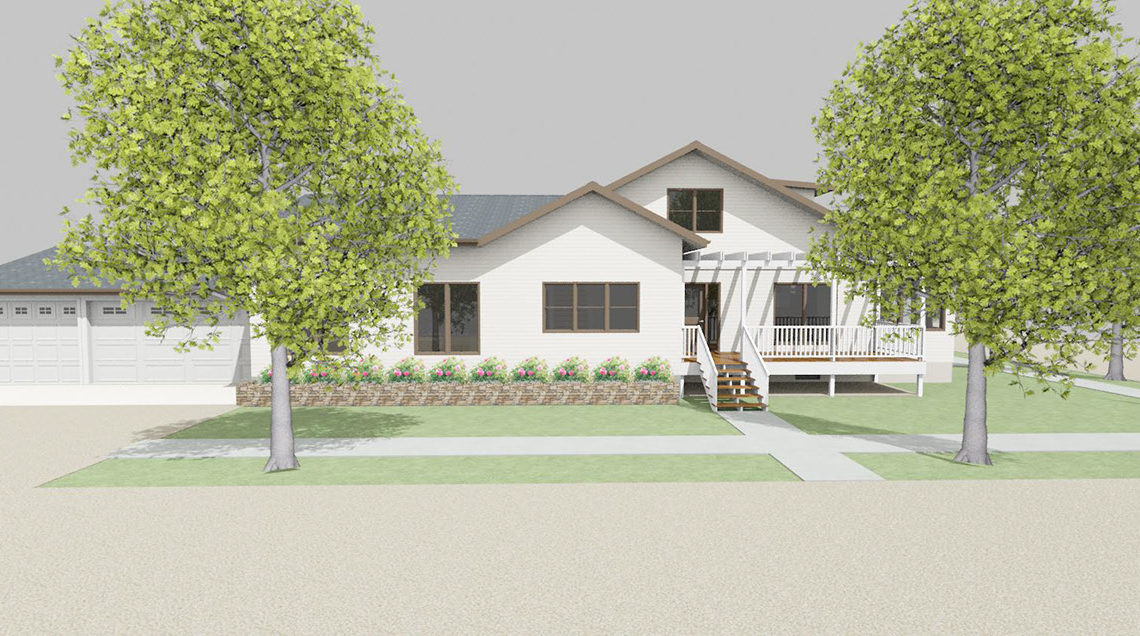
Placing 3rd in our Remodel/Addition Design Contest, Mark Supanchick’s story proves Chief Architect is capable of a lot more than Home Design.
“I started designing when I worked for Patterson Dental from 2001 – 2017. During that time I had an idea that if we could show the dentist one of his existing exam rooms with all new equipment in it with updated colors and flooring in a period of 5 minutes, it would be a great sales tool. So I started modeling all of the various dental equipment in 3D using AutoCAD. My problem was I didn’t have a program that I could draw the room with existing windows and doors fast enough to put the new equipment in within 5 minutes. Without that ability, my idea was useless.
(more…)Tips for Passing the Chief Architect Academic Certification Exam
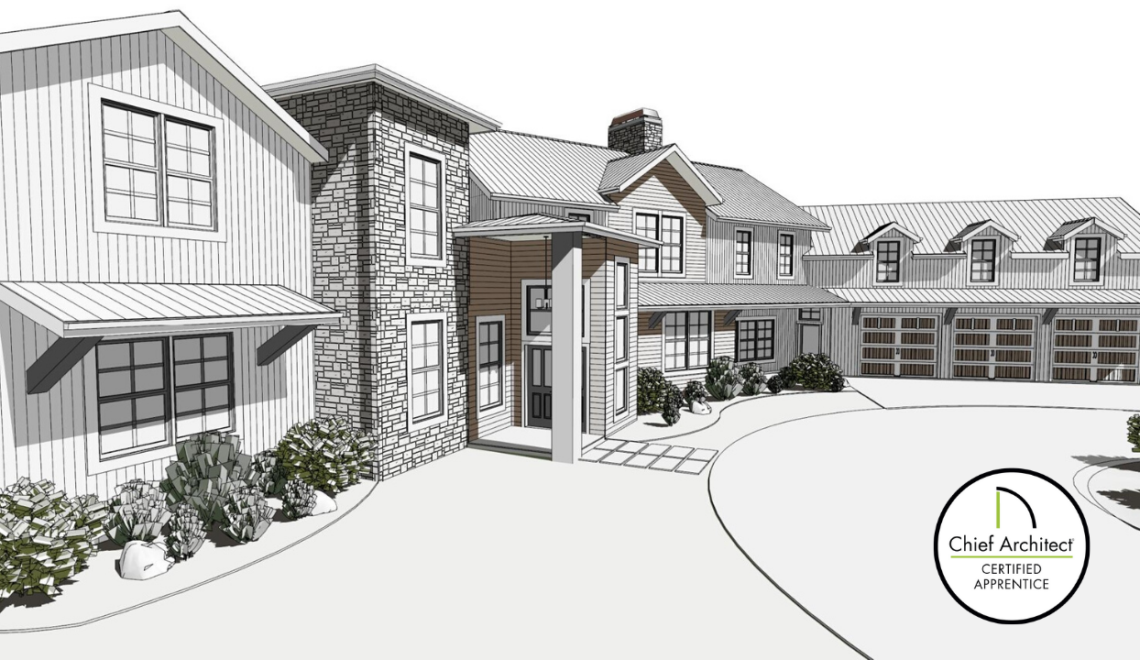
Are you interested in taking the Academic Certification and earning the designation of Chief Architect Certified Apprentice? We’ve compiled a few tips below to help you pass the first time.
(more…)Chief Academy 2019 Recap
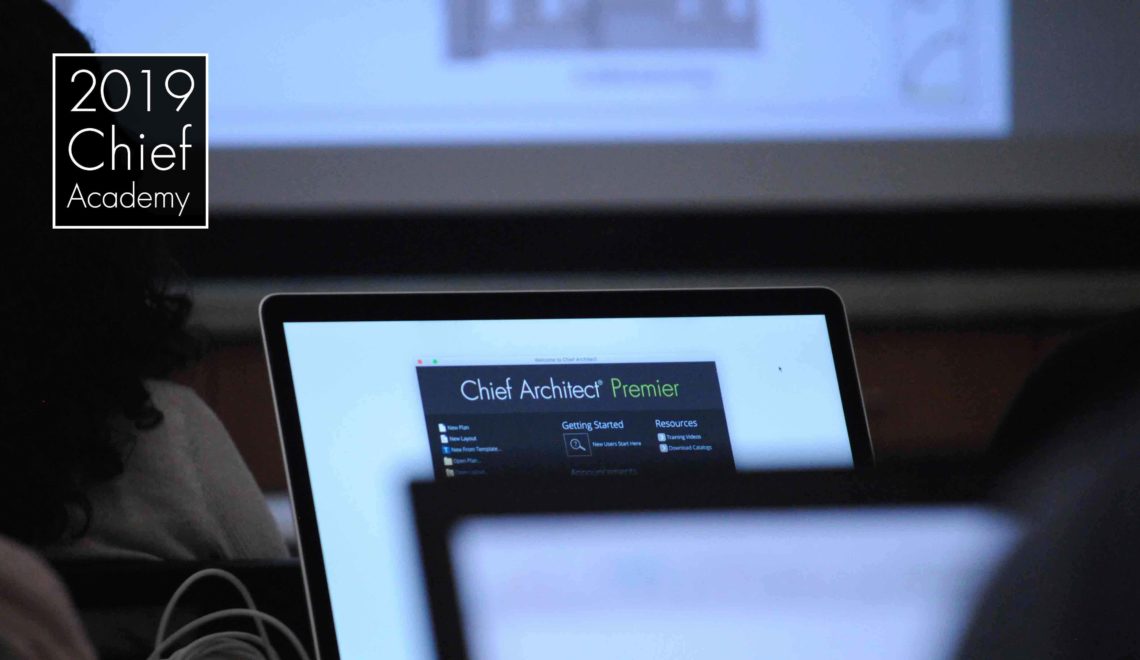
In September Chief Architect held the 2019 Chief Academy near our headquarters in Coeur d’Alene, ID. There were over 100 attendees who came for the 2 ½ days of in-depth training, 1 on 1 support, and networking events. Throughout the event, Users were able to soak up the last few days of summer in Coeur d’Alene through morning events and evening receptions.
(more…)The Walnut Cottage- A Charming, 1st Place Design
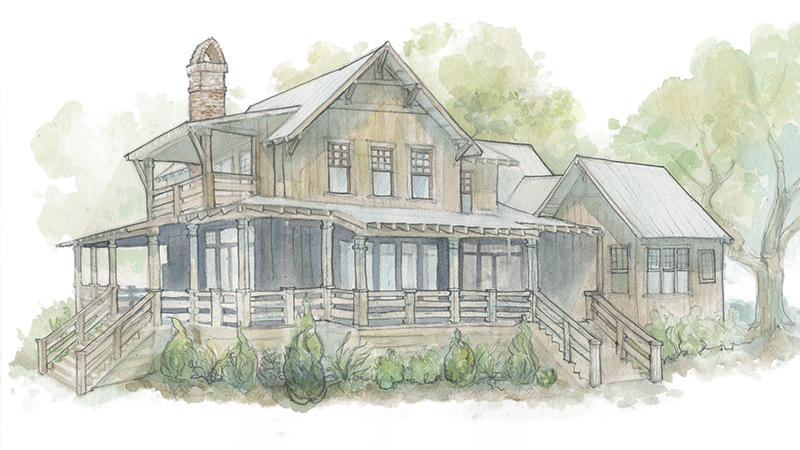
The team at Lake + Land Studio, LLC, has won first place in the Chief Architect Residential Design Contest with their charming Walnut Cottage. The home’s quaint features like a wrap-around porch, exposed rafters, and exterior trim details conjure thoughts of rest and relaxation.
(more…)Pushing the Boundaries of Style

Taking inspiration from a broad spectrum of influences, Rene’s goal is to draw you in, make you feel welcome, and spark intrigue.
 By Kerry Hansen
By Kerry Hansen
Based out of Oakland, California, Rene Rabbitt of Rabbitt Design has global reach with extensive experience working with people and projects all over the world. As a freelance Designer and Draftsperson, Rene offers a broad scope of services and experience, including but not limited to architectural and structural plan sets, Chief Architect training, and both residential and commercial rendering.
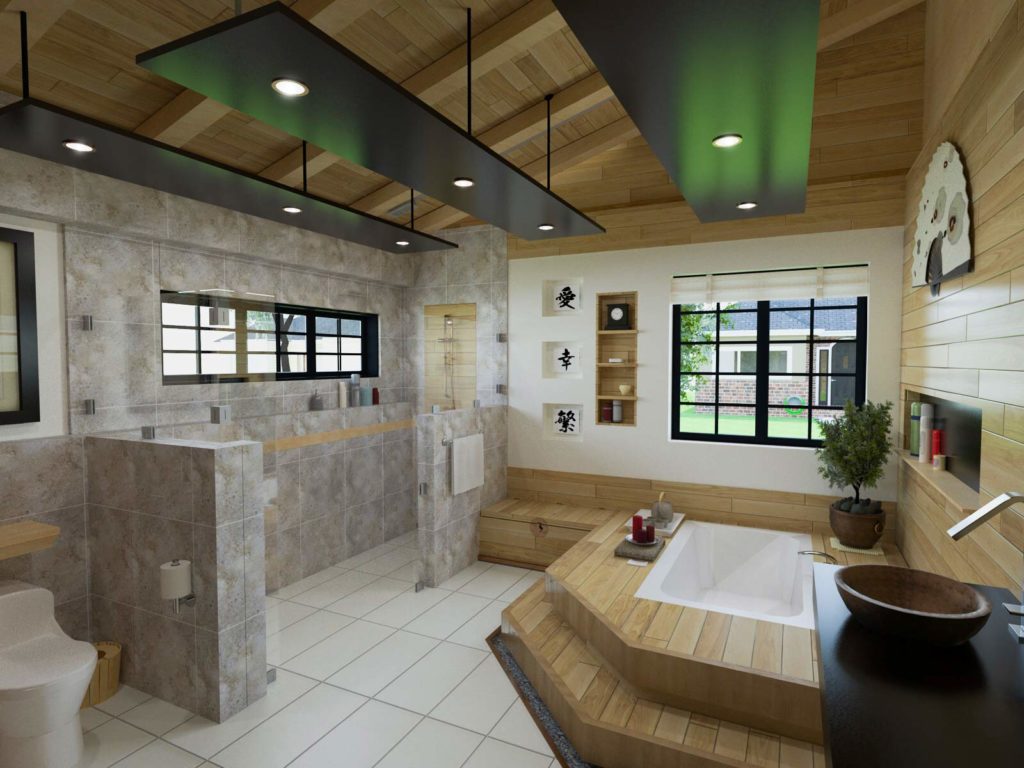
Capturing As-Built Measurements for Remodel Projects
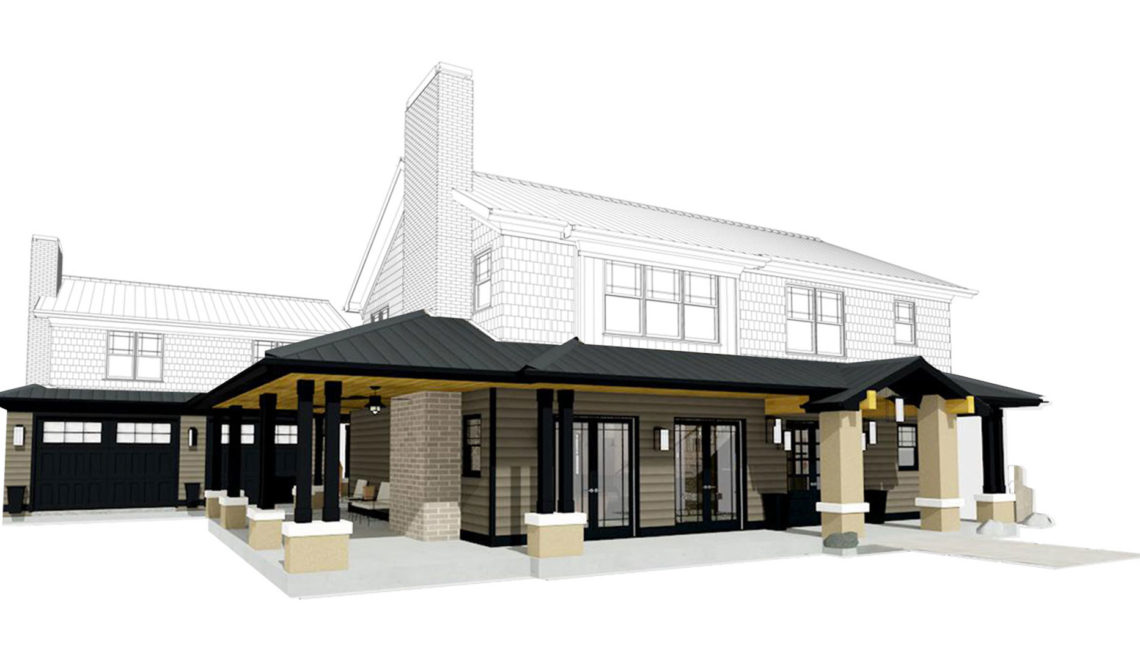
How do remodeling professionals capture as-built measurements? Paper, Napkin, App, or Laptop software? Chief Architect software surveyed remodelers and found 75% measure as-built homes by hand using paper and pencil. The compounding effects of repetition have made this an efficient process. If the system works, why change?
What is an As-Built plan?
The As-Built plan refers to the original condition of the house before remodeling. Remodeling projects and home additions start with as-built measurements, also called red-line drawings or record drawings. It’s vital to map out the as-built plan as precisely as possible.
(more…)Award-Winning Condominium Remodel from The Queen of Colour, Gabriele Pizzale
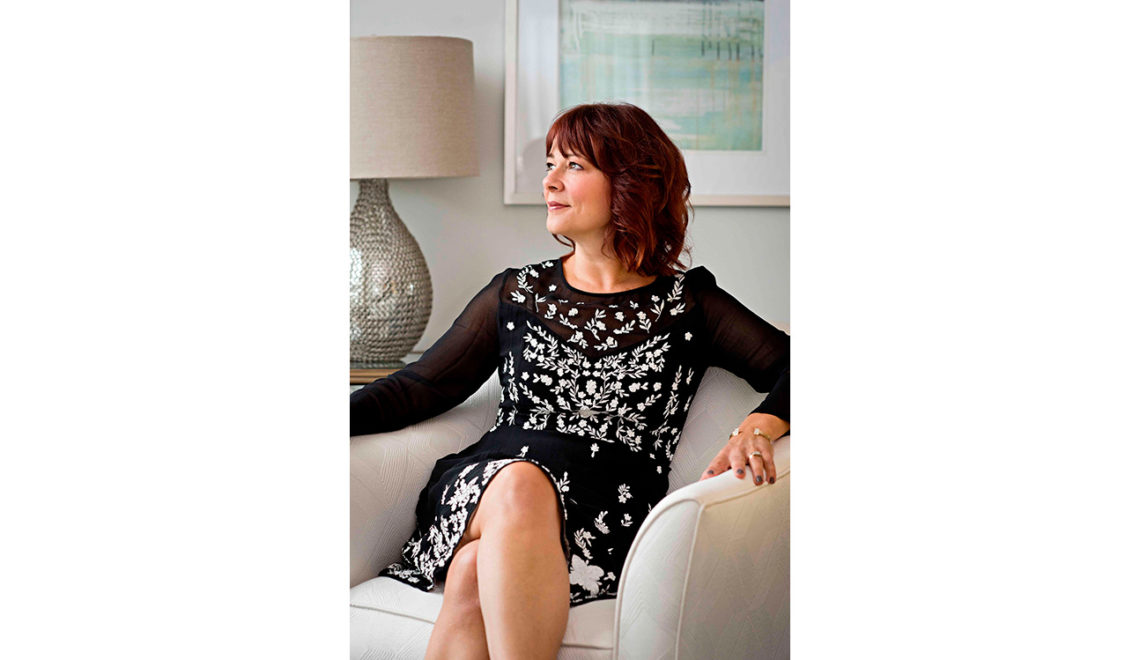
 By Kerry Hansen
By Kerry Hansen
Gabriele Pizzale designs spaces that reflect the people who enjoy them, perfectly tailored down to the last detail.
(more…)Design for Living
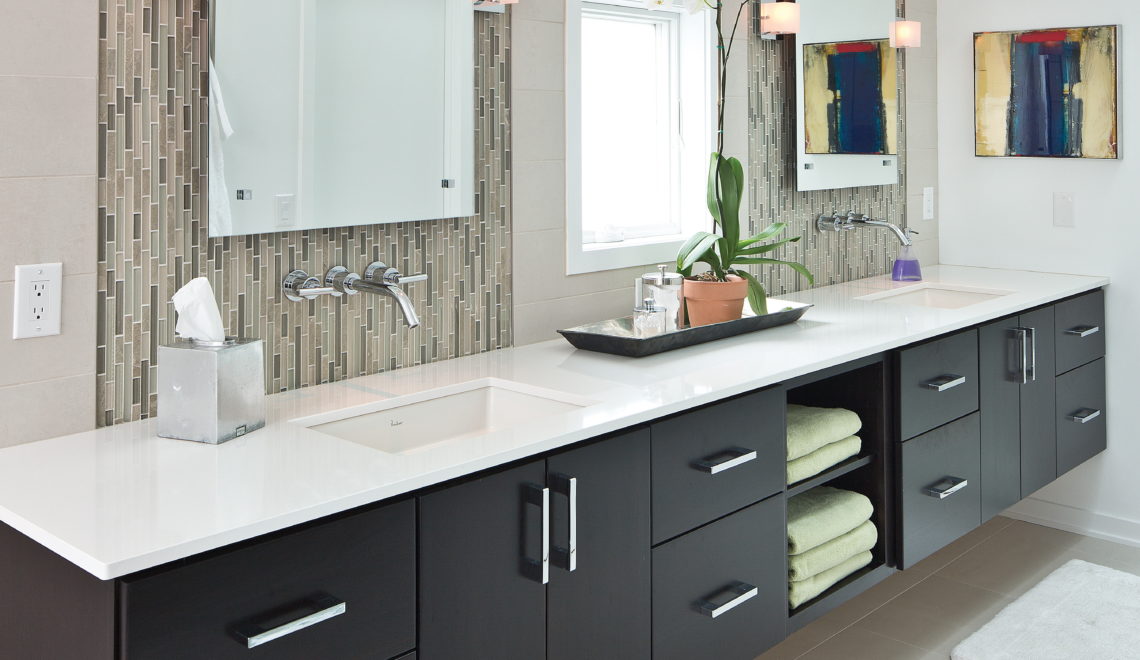
 By Adam Gibson, Architectural Designer, CMKBD, CLIPP, CAPS
By Adam Gibson, Architectural Designer, CMKBD, CLIPP, CAPS
There’s a growing need to make homes safer and healthier with thoughtful elements that don’t compromise aesthetics.
Many of us use assistive devices that have become part of our everyday lives, things we consider normal… take glasses and hearing aids, for instance. Why not take this same approach when designing a home?
Baby boomers are retiring at an astonishing rate, creating issues not often addressed. Aside from them, many families have specific needs (outside of age) for features embedded in design. We are doing them a disservice if we don’t educate ourselves, and in doing so, them, on how to contribute to their health and welfare.
(more…)Modern Lake House Design Places 1st by Brent Julius
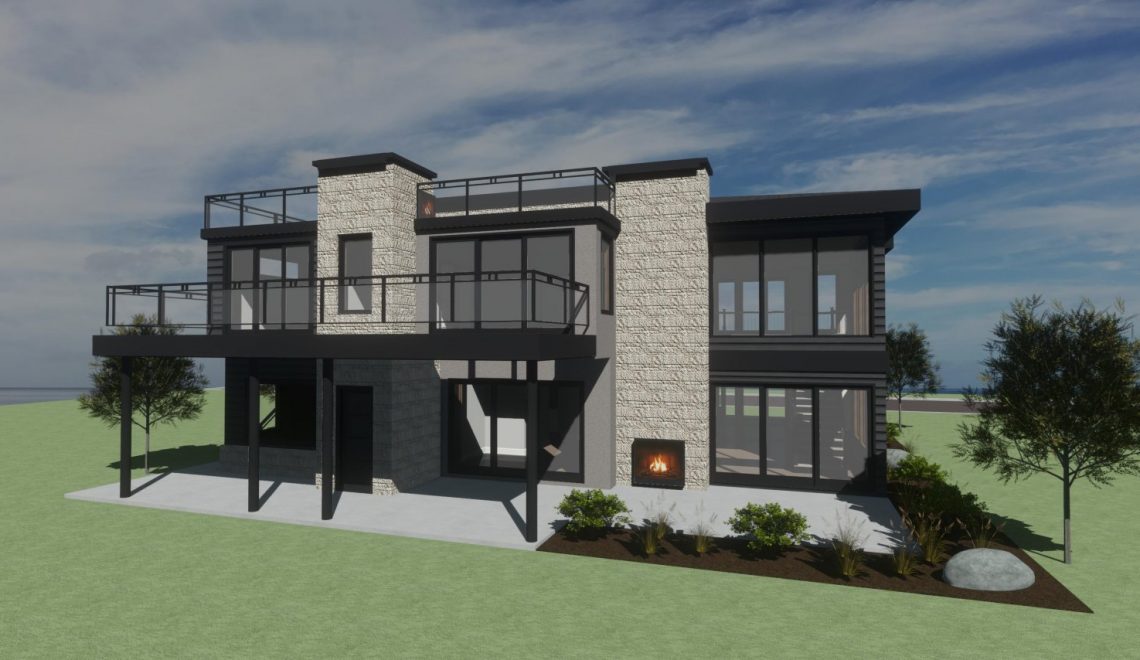
Brent Julius’ 1st place modern lake house in the Chief Architect Residential Design Contest is a stunning example of turning clients dreams into reality.

“I started designing while in college as an architectural student. Shortly after, I worked at an architectural firm learning a lot about the construction and design industry. A few years later, I transitioned to a job specializing in residential design. It was there that I started using Chief Architect. Fast forward a few more years. I now own a residential design firm, 605 Drafting + Design.
(more…)
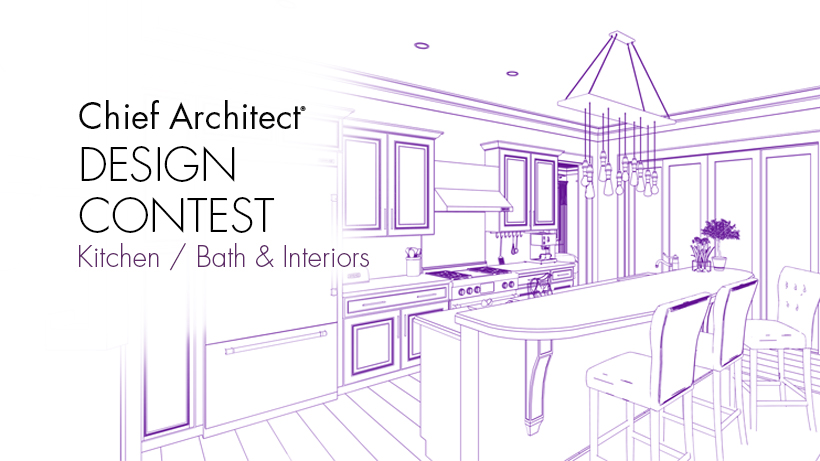
 By
By  By
By 




















































