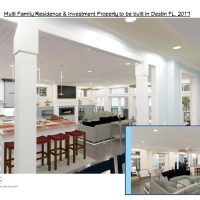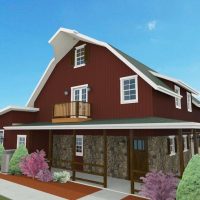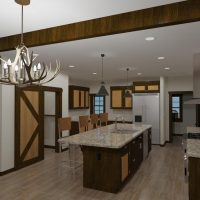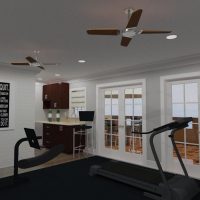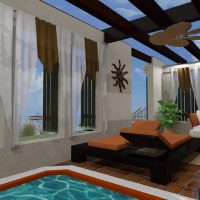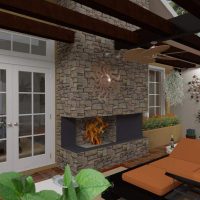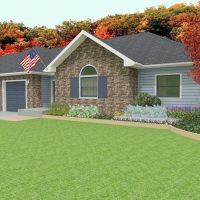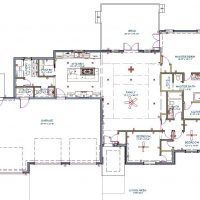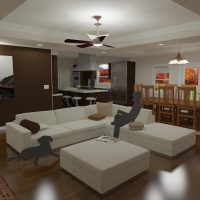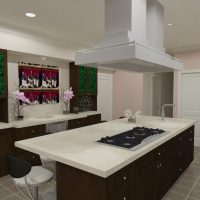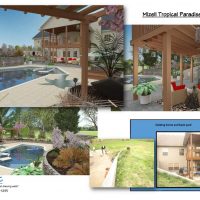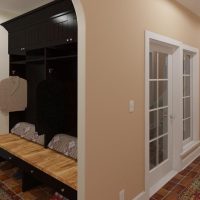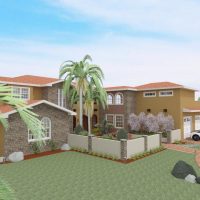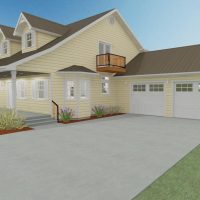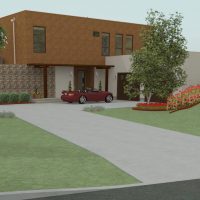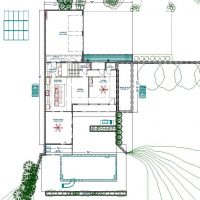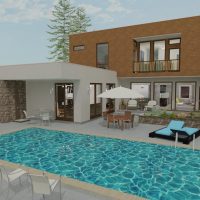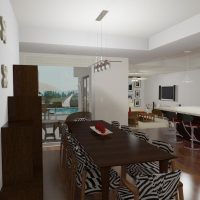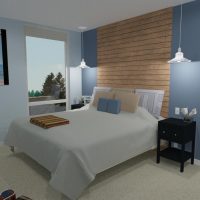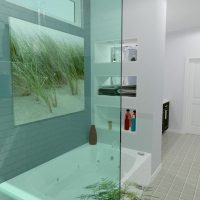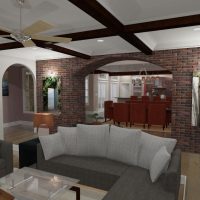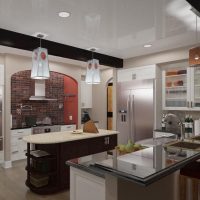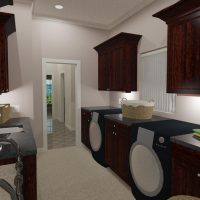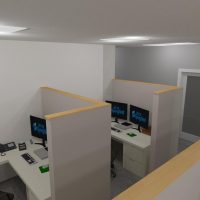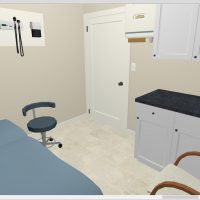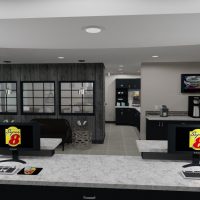William Woody placed 1st with his Timber Frame Home
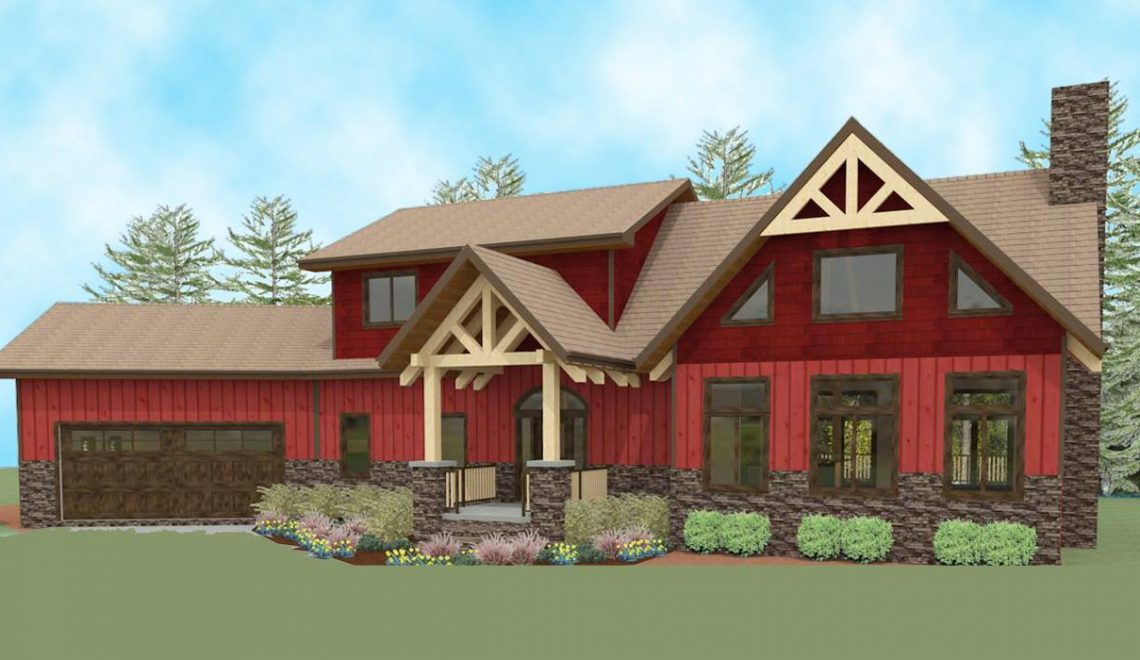
William of HearthStone Homes placed 1st in the Chief Architect Residential Home Design Contest in April! He fell in love with log home design back at the very beginning.
Caesarstone Custom Furniture Design with Chief Architect
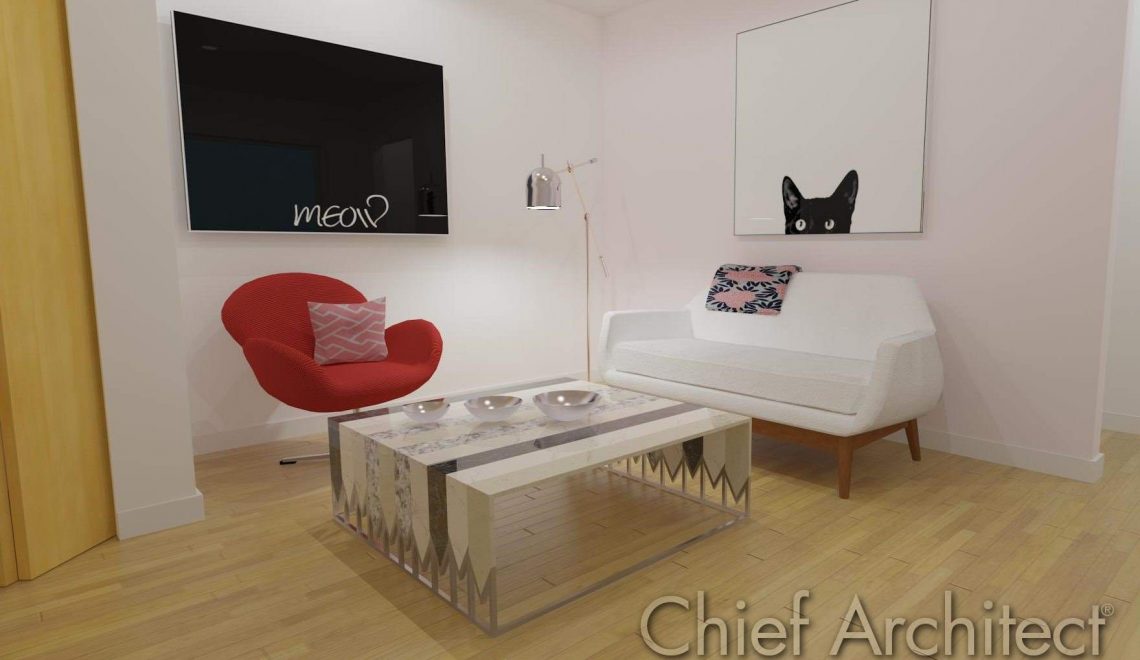
Custom furniture pieces like this coffee table are easy to create with Chief Architect’s modeling tools.
Additionally, 3D models from other sites can be imported into the program to create an endless selection of furnishings, accessories, and fixtures for your design projects. (more…)
Justin Link placed 2nd with his personal living room renovation
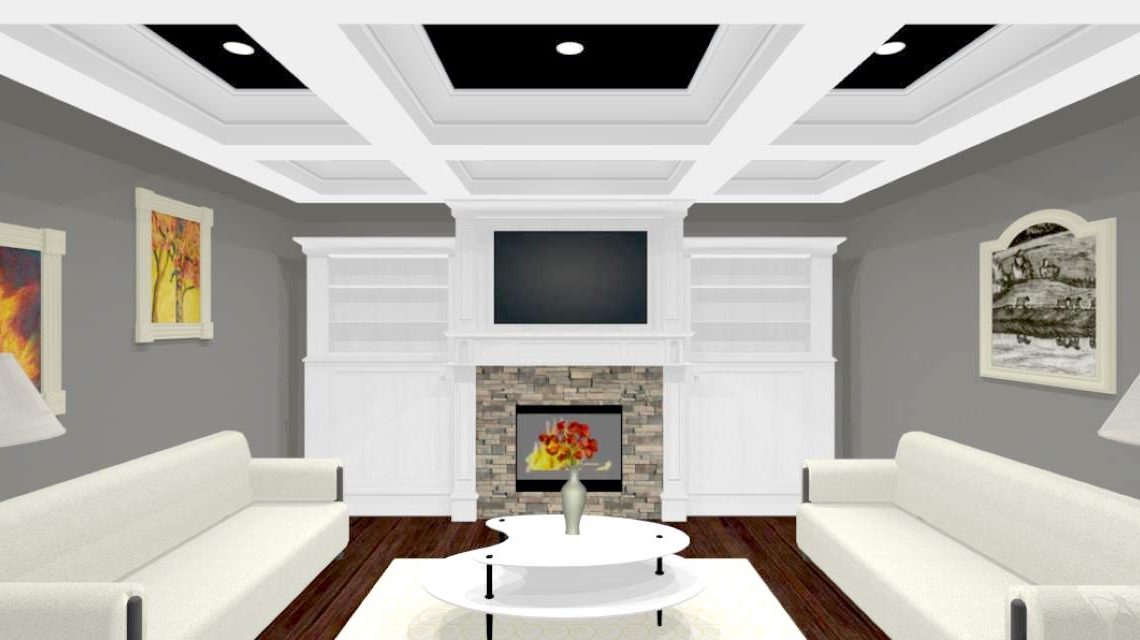
Justin Link placed 2nd in the Chief Architect Remodel/Additions Design Contest in March. He is from Sault Ste. Marie, Ontario, Canada, and owns a small drywall business called LX Drywall.
“My wife, Helen, and I are really just home renovation enthusiasts, but I’ve had an interest in design and remodel as far back as I can remember. As a young child, I remember looking through Sears catalogs not at toys, but at the furniture and home décor imagining what my home would look like when I became a “grown-up.” (more…)
Tara Pike placed 1st with the renovation of a 1920’s waterfront cottage
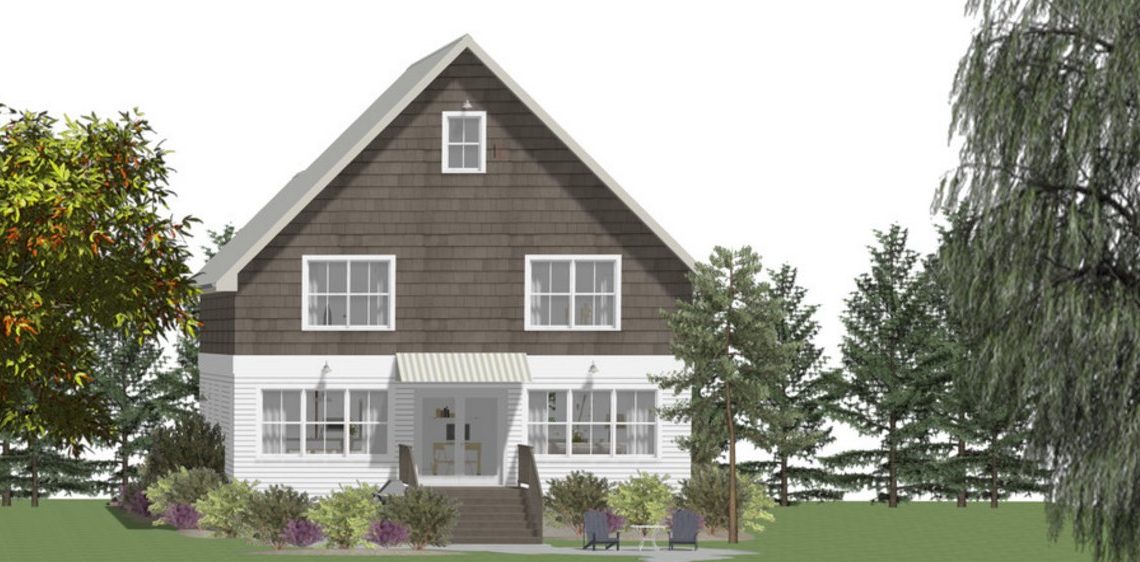
Tara Pike placed 1st in the Chief Architect Remodel/Additions Design Contest in March.
“Ever since I was young, when I saw an abandoned house that was in disrepair, I’d automatically start thinking about what I’d do to make it beautiful again, if it were mine. It became a joke between my father and me. If we were out in the car driving somewhere, and we happened to pass an old shack, often in unison and with excitement we’d say, “there’s a fixer-upper!” Eventually, my husband continued on with the humor. However, since he was very handy in all areas of home construction, it soon became more of a goal of ours than a silly joke. (more…)
JLC Live Recap

Chief Architect was an exhibitor at the 2017 JLC Live in Providence last week and we have Scott Harris, our VP of Sales and Marketing, here to fill us in about this event.
-
What can you tell us about this show?
The Chief Architect booth was located on the main exhibitor floor, Booth #7. We had a large 10×20 booth and the CA staff was very busy throughout the show answering questions and providing informational presentations and software demonstrations for show attendees. Many of the presentations were centered around the new features in X9 which was officially released Feb 15. There was a lot of great feedback on the new X9 version including a significant buzz about the new Virtual Reality features for 360 Image & 3D Viewer export and the new enhancements for supporting touch screens with gestures. (more…)
Christopher Anderson won 1st place with his modern update to an early 50s ranch home
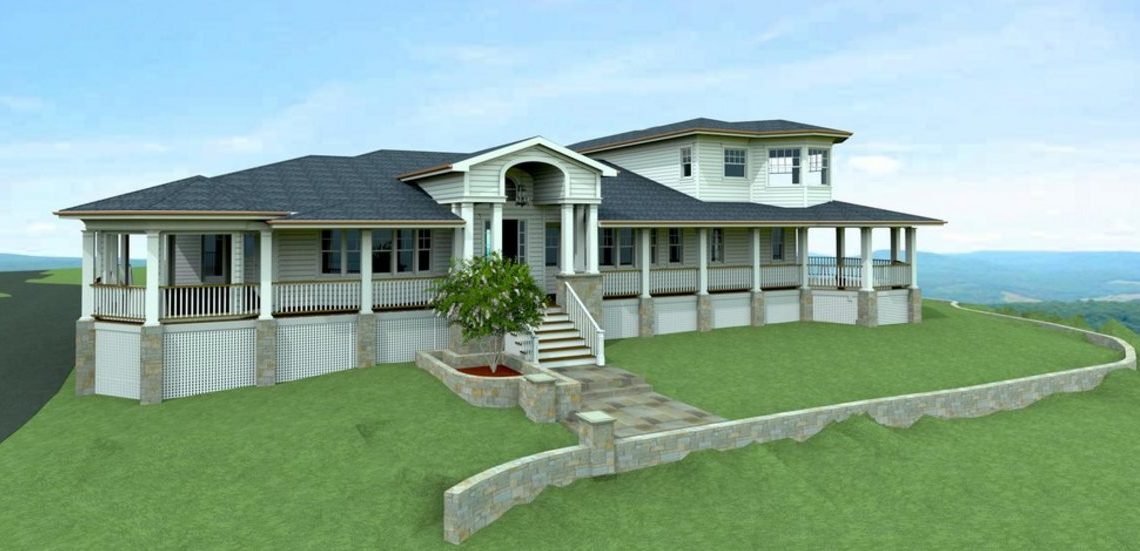
Christopher won 1st in the Chief Architect Remodel/ Addition Design Contest in March.
“I am a Residential Designer in the San Francisco Bay Area designing custom homes and remodels. I have been designing homes since I was a High School student back in the 80’s in Austin Texas drafting by hand. I then moved to the San Francisco Bay Area and worked for a kitchen designer and then for a structural engineering company. I later needed a change and began my lengthy career as a designer when I started working with my good friend in Palo Alto designing homes by hand drafting then later turning to AutoCAD. (more…)
Monika Ross placed 3rd with her modern farmhouse kitchen
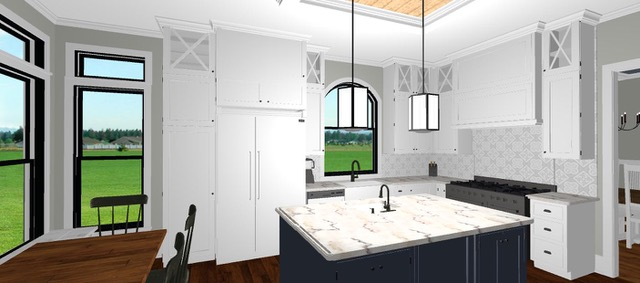
Monika Ross placed 3rd in The Chief Architect Kitchen/Bath and Interior Design Contest in February. She is located in Arlington Heights, IL and has been using Chief Architect for over 4 years.
“I fell in love with design in High School and knew I wanted to spend my career creating beautiful spaces people can enjoy being in. After graduating from Harrington College of Design, one of the most highly recognized design schools in the country, I went on to discover various design industries from retail, commercial to salon and spa. I finally found that my passion lies in residential design. I love connecting with clients on a personal level and turning their houses into their dream homes! (more…)
Aaron Robinson placed 1st with his southern country kitchen design
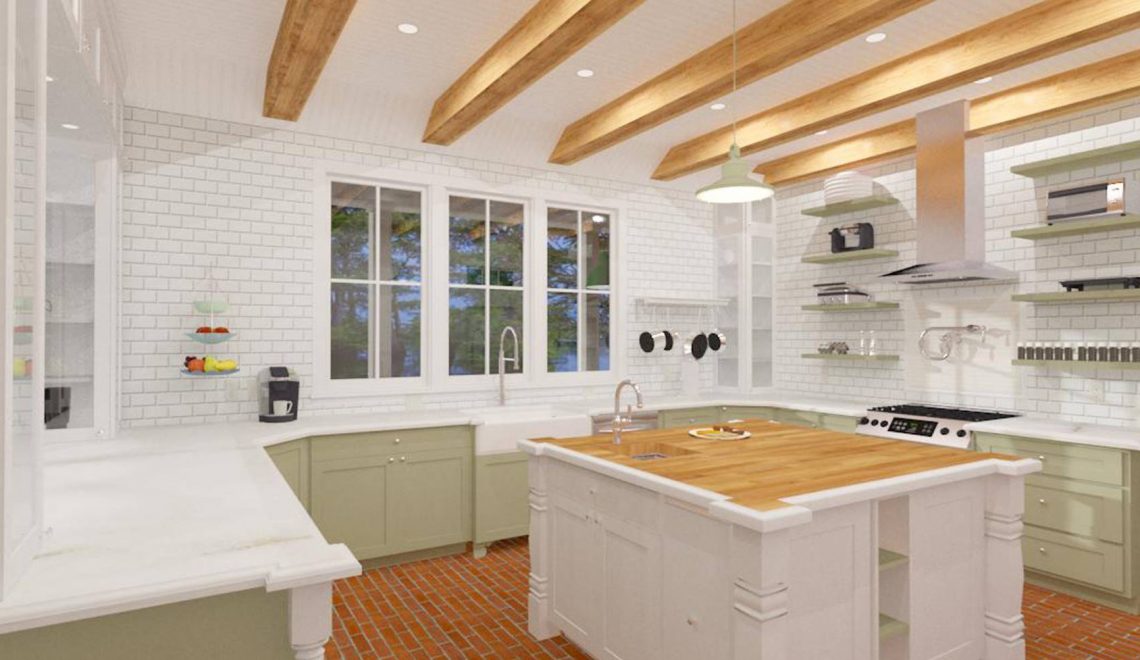
Aaron Robinson placed 1st in the Chief Architect Kitchen/Bath and Interior Design Contest in February!
Michael Leach placed 2nd with his large, eat-in kitchen design
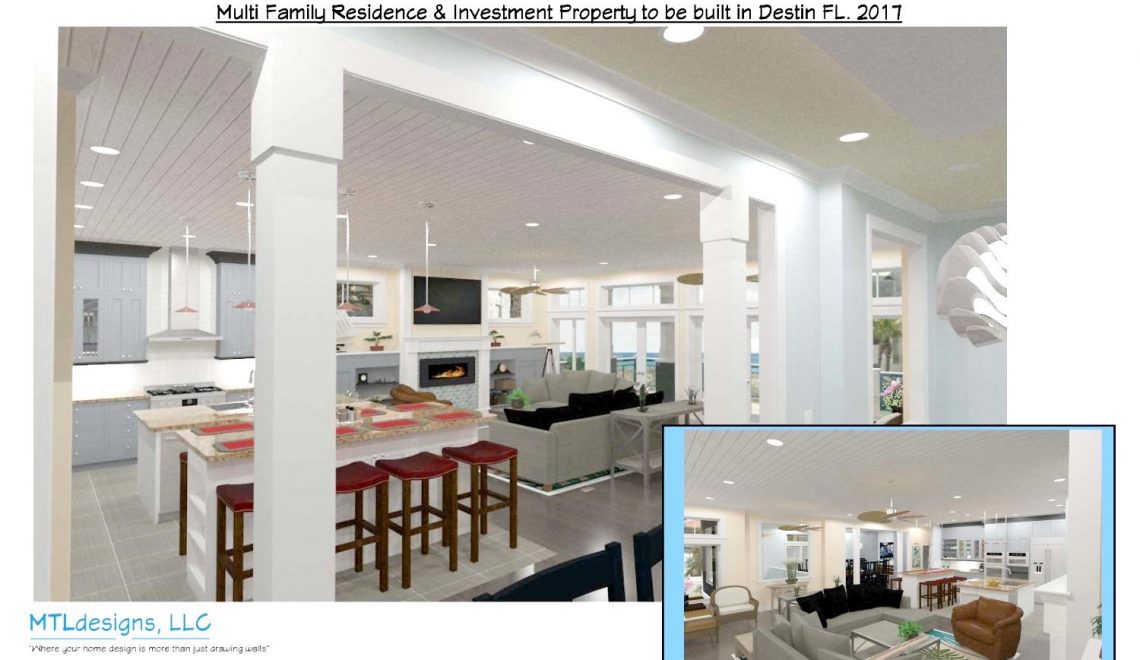
Michael Leach placed 2nd in the Chief Architect Kitchen/Bath and Interior Design Contest in February!
 “I am the sole proprietor, sole employee, sole designer, etc., basically, I have all the titles. I am from Grand Rapids, Michigan but now live in Republic, Missouri.
“I am the sole proprietor, sole employee, sole designer, etc., basically, I have all the titles. I am from Grand Rapids, Michigan but now live in Republic, Missouri.
“I started MTLdesigns, LLC “officially” in the winter of 2015. I had designed a few houses in the past, using AutoCAD, but had a full-time “day” job, raising the family, etc. and I just never got going with this passion. I have always loved architecture, and my career path kept me in the design world, but not designing houses. I got into 3D modeling pharmaceutical and chemical plants and that let me be lead designer of the new class of aircraft carriers. The CVN78 and 79 in Newport News VA. All using BIM software (CATIA). I moved to Missouri in 2013, and last year a guy I work with asked me if I would design his “downsized” ranch, and being a 3D BIM guy, I researched software and that led me to Chief Architect. And with my past 3D experiences I grasped it pretty quickly, and now my business is growing. I really do think the “spacial concept” is an eye-opener to many. Floor plans are great, but when I can walk through a client’s house and they can start visualizing the “feel” of their dream home, it is priceless.
“I know one thing, winning the backyard living space contest last year exposed me to a lot of clients across the country. So I want to thank Chief Architect for helping get MTLdesigns out there.”
Winning Design
More from Michael
- Winning Kitchen Design
Connect with Michael
417-719-5195

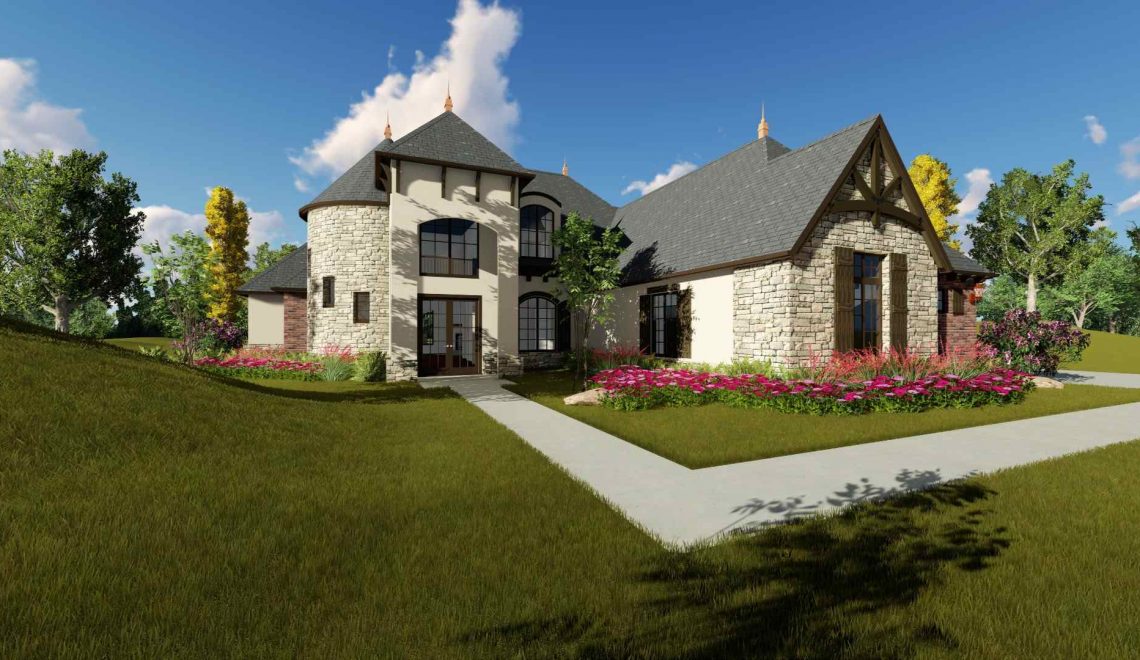
 By
By 