Design Options in Chief Architect
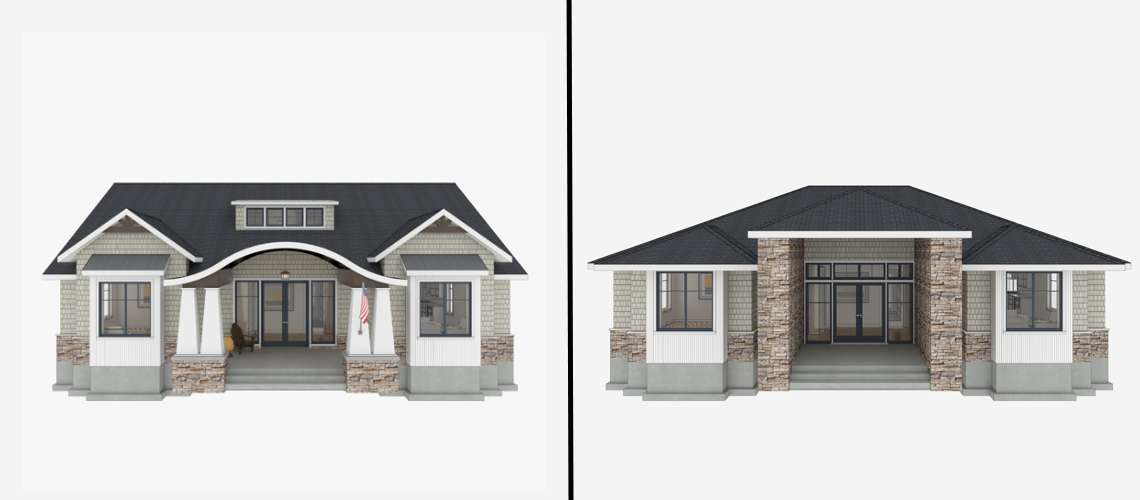
Design options are choices provided to the client that offers variations in design concepts. Design options can range from design styles, floor plan layouts, and elevations, to material finishes, interior selections, and more. Using the tools in Chief Architect Premier, you can help clients visualize design options to ensure they are satisfied with a home design and provide upsell opportunities.
(more…)How to Choose an Interior Designer
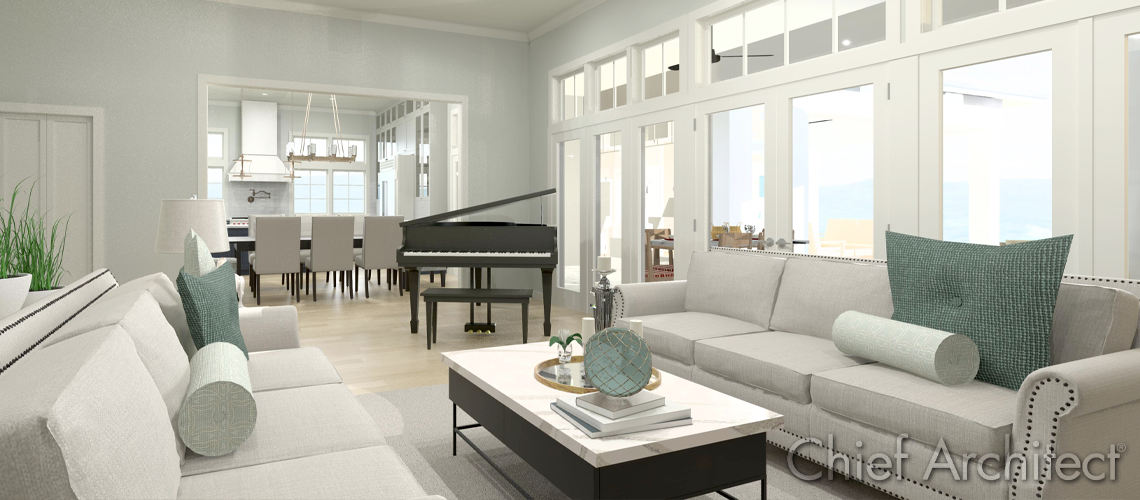
 by Kerry Hansen
by Kerry Hansen
Interior Designers understand the client’s needs, lifestyle, and design style. They are architects for interiors, designing all aspects of additions and renovations in addition to creating a cohesive look through the fabric, furniture, and color selections. Is there something about your space that makes life difficult? Designers can bring functionality to an otherwise clumsy or problematic area of the home.
Deciding to update your interior is an exciting time! It can also be overwhelming. Finding the right interior designer is the key to enjoying the process and its outcome. Here are five tips for finding a designer perfect for you, your home, and your style.
(more…)How to Plan for a Finished Basement
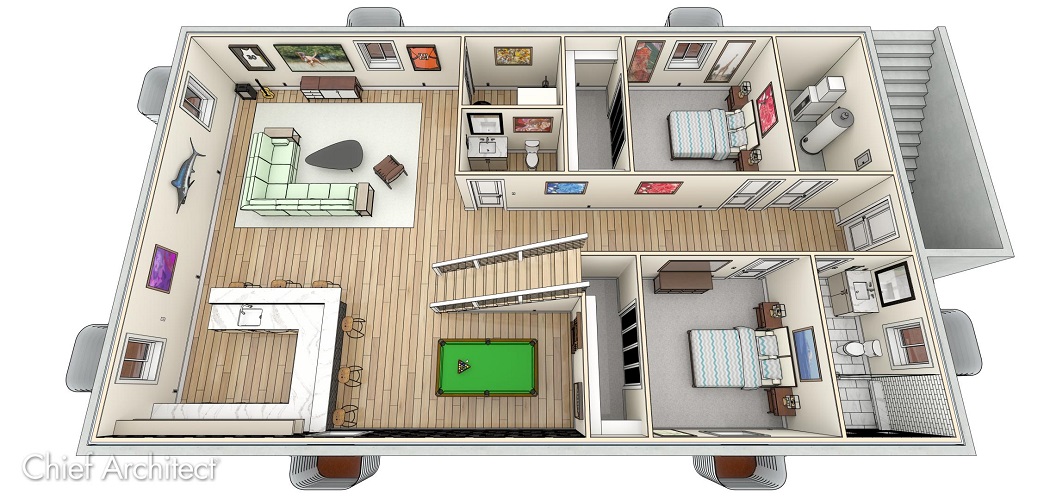
You may have outgrown your current space in the house and have an unfinished basement that is not utilized. Finishing a basement is an efficient way to increase your living space. Finished Basements can be fitted with plumbing, electrical, HVAC systems and provide a blank canvas for utilizing the space. From home theater and rec. rooms to bedrooms and kitchenettes, the options are virtually endless for providing comfortable living quarters for an evolving household. Whatever your needs require, you can finish your basement to fit your lifestyle.
(more…)Must See Design Trends for 2023
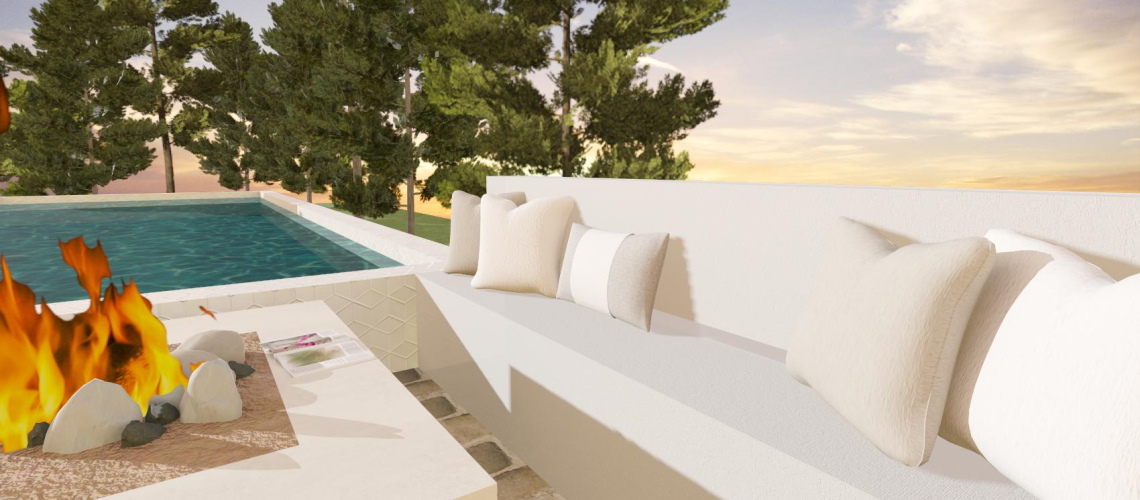
As this year comes to a close, we can look forward to new industry trends for the coming year. Use Chief Architect Software and the catalog downloads to help these trends come to life in your design work!
(more…)Rendering Tips and Tricks
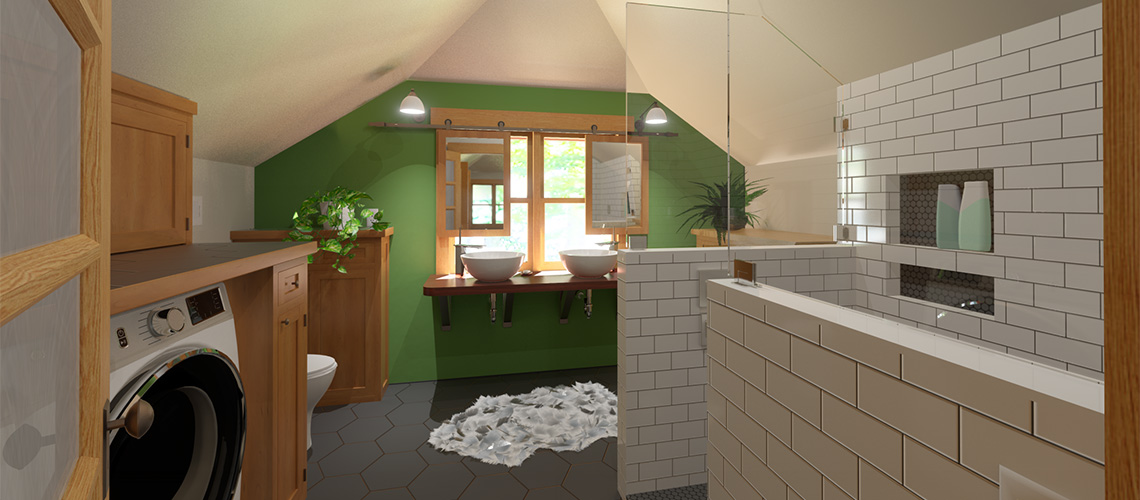
Chief Academy has come and gone, and we are left with the notes from the information we shared. I was tasked with the opportunity to provide some thoughts on the rendering functions of Chief Architect and how to go about the process. I’ve condensed my PowerPoint slides and reformulated them for reference in this post. I hope you find some helpful pieces in your rendering journey!
This will be a high-level topic that explores a lot of moving parts. Follow the embedded links throughout to learn more about different topics.
(more…)Join the Chief Challenge!
The Chief Architect Challenge is a fun exercise designed to test your skills and encourage learning. See how many design elements you can recreate in 10 minutes – a layout page is not required. We recommend starting from the default template file and spend 10 minutes on the design. If you are using a custom template, no problem, be sure to clear out your time tracker entries before beginning. Make sure to download the challenge’s library files. Chief Architect staff will judge the entries – architectural elements are more important than colors & materials.

Chief Architect will host a live webinar each week showing how to create the design in 10 minutes, and a winner will be announced. Each Chief Challenge winner will receive a limited edition Chief Gear kit.
How to submit your design:
1. Email a zipped backup of your plan and material files and one rendering of the project to submissions@chiefarchitect.com
2. Include your name, company information, version of Chief Architect, and in the subject line write “Chief Challenge.”
We look forward to seeing your work!
(more…)Chief Academy 2022
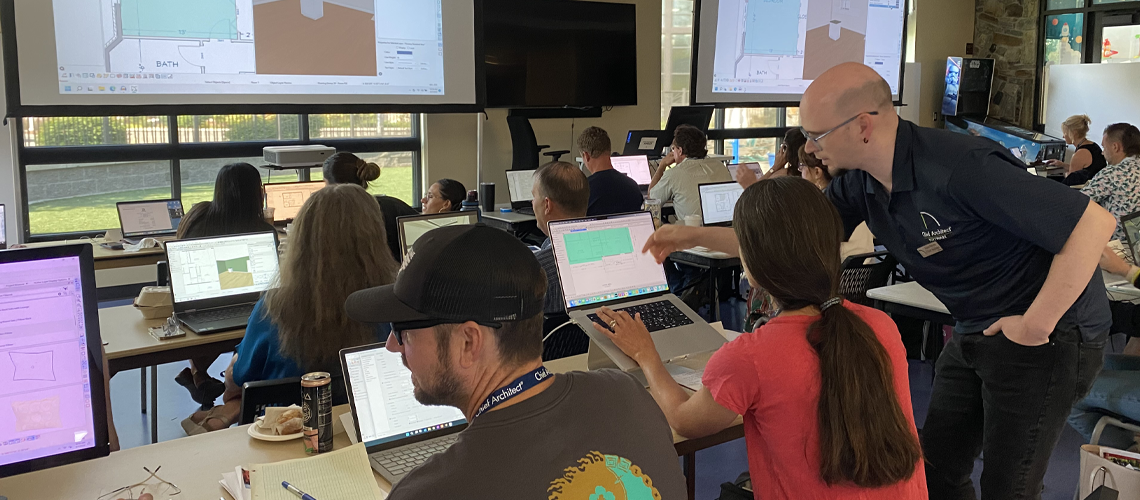
 by Kerry Hansen
by Kerry Hansen
Chief Architect held its annual Chief Academy near our headquarters in Coeur d’Alene, ID. Over 150 attendees and guests were welcomed to the Pacific Northwest, taking full advantage of the beautiful weather and the last few summer days by investing in themselves for 2 ½ days of in-depth training, 1-on-1 support, and networking events.
(more…)How to Choose the Best Computer for Chief Architect and 3D Design Software
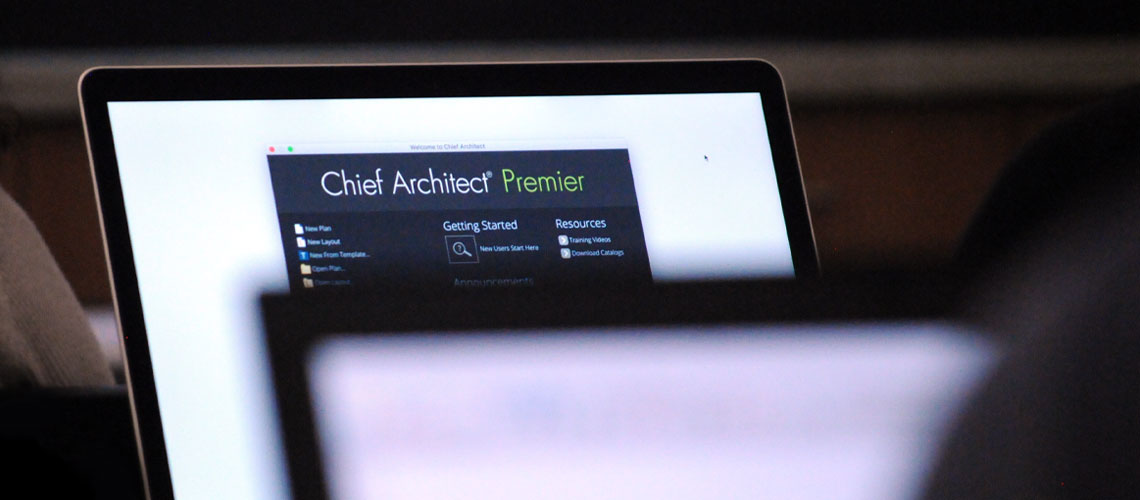
Chief Architect produces 3D Home Design Software for professional designers and DIY homeowners. From automated features for quickly creating floor plans, section details, and layouts to photo-realistic 3D renders for visualizing the design, the software is a powerful tool for those with residential design needs. Because the software is so powerful and robust, a question we often hear at Chief Architect is “what type of computer do I need to run the software”? Many computers are capable of running Chief Architect; however, depending on the specs, some will run Chief much more efficiently. Investing in the right computer will also help ensure that the computer will run future versions of Chief effectively for a longer period of time, making your investment more cost effective over time.
(more…)Post Frame Design in Chief Architect
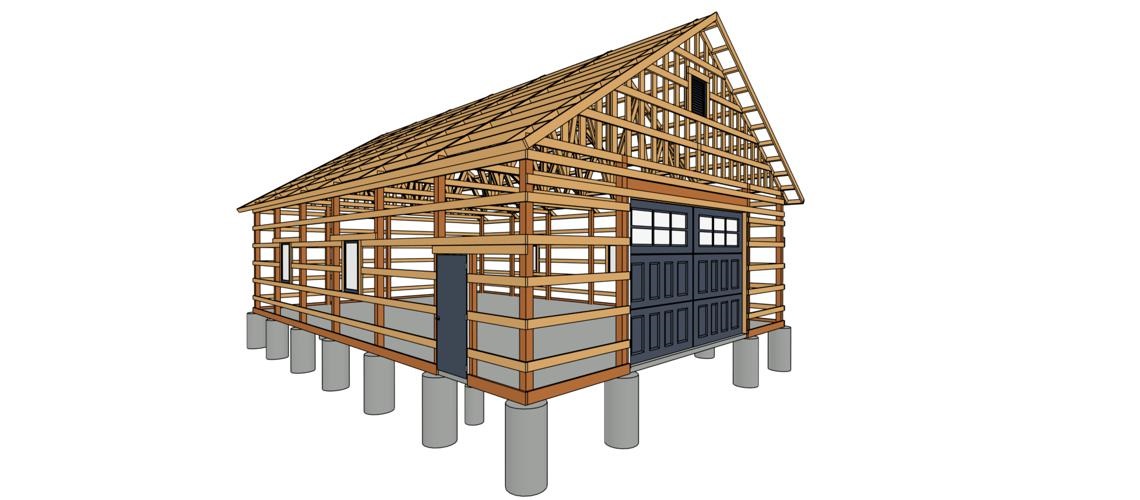
Post frame construction is a building method in which a structure is framed using posts that are connected on the outside with 2 x 4 or 2 x 6 horizontal framing known as girts. The posts are typically placed in a concrete footing or can be connected to a steel fastener that is anchored into the concrete footing. Trusses are typically used to support the roof system. Once the framing is complete the structure can be finished for its intended purpose.
(more…)
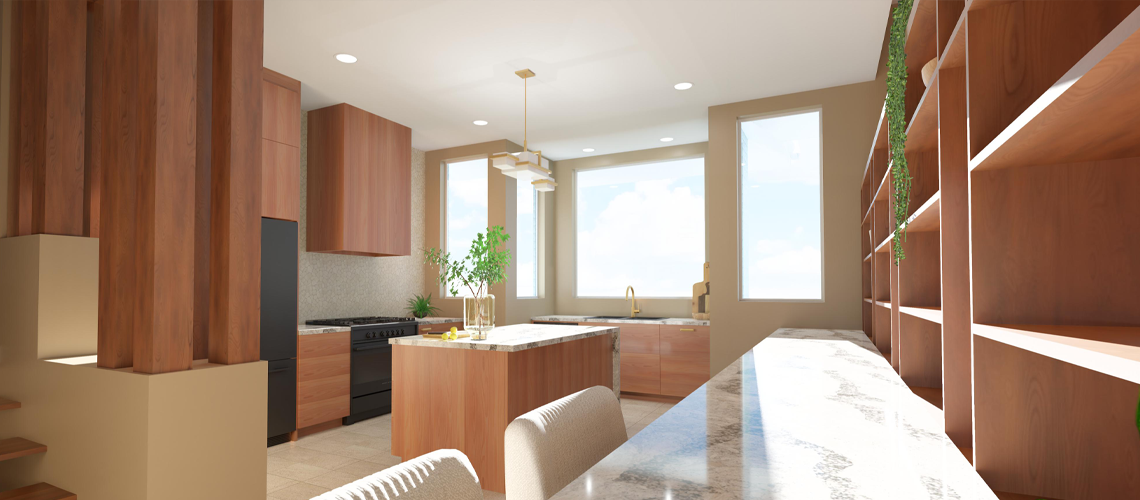
 by
by  By
By  By
By 










































