Chief Architect has monthly contests for customers to show off their work. People with various backgrounds and styles compete in the following categories: Kitchen/Bath and Interiors, Residential, and Remodel/Addition. Please help us congratulate the winners!
(more…)Winners of the April-May Remodeling & Additions Design Contest
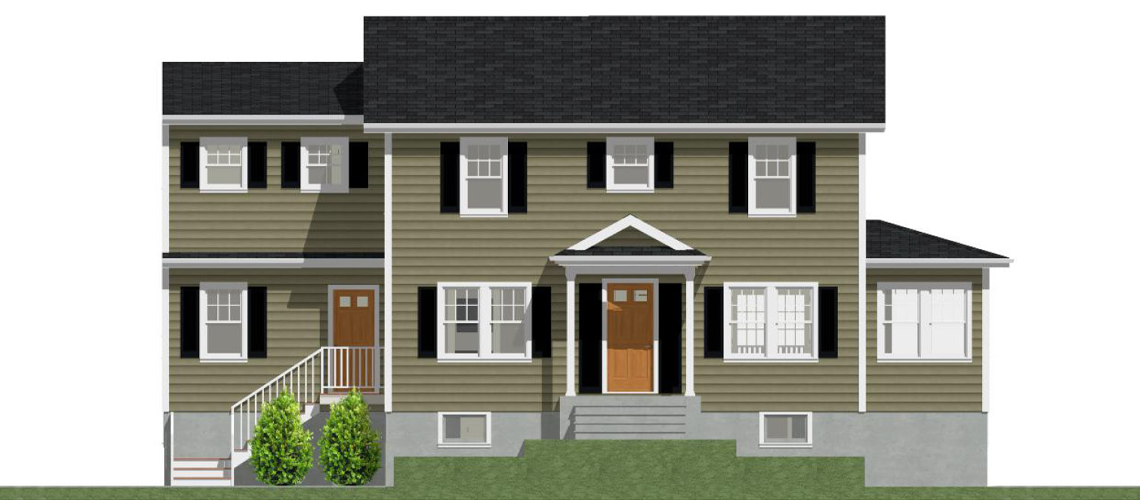
 by Kerry Hansen
by Kerry Hansen
Join us in congratulating the April-May Remodel & Addition Design Contest winners!
(more…)Winning Designs – March/April Residential Design Contest
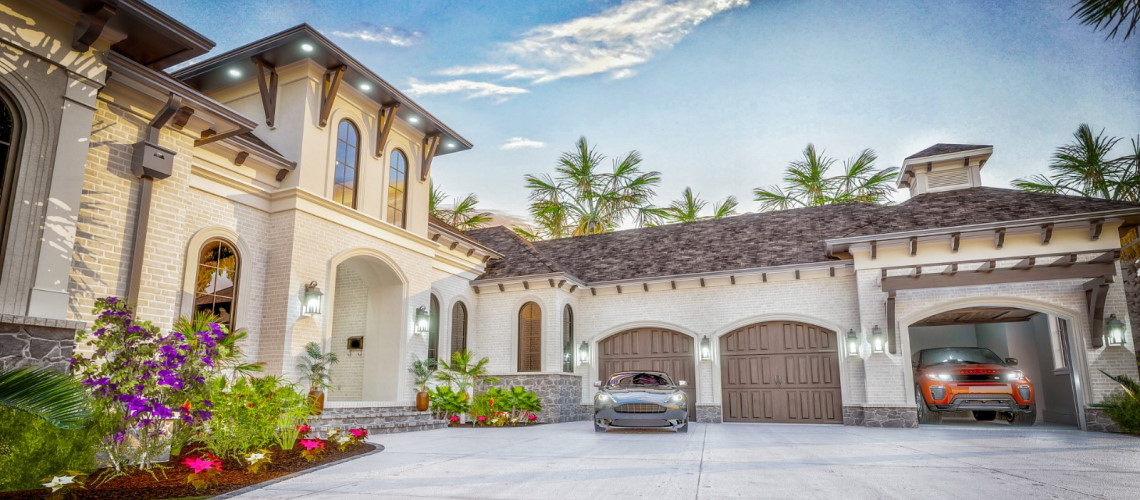
Congratulations to the March/April Residential Design Contest winners!
(more…)Trending Technology in the Home
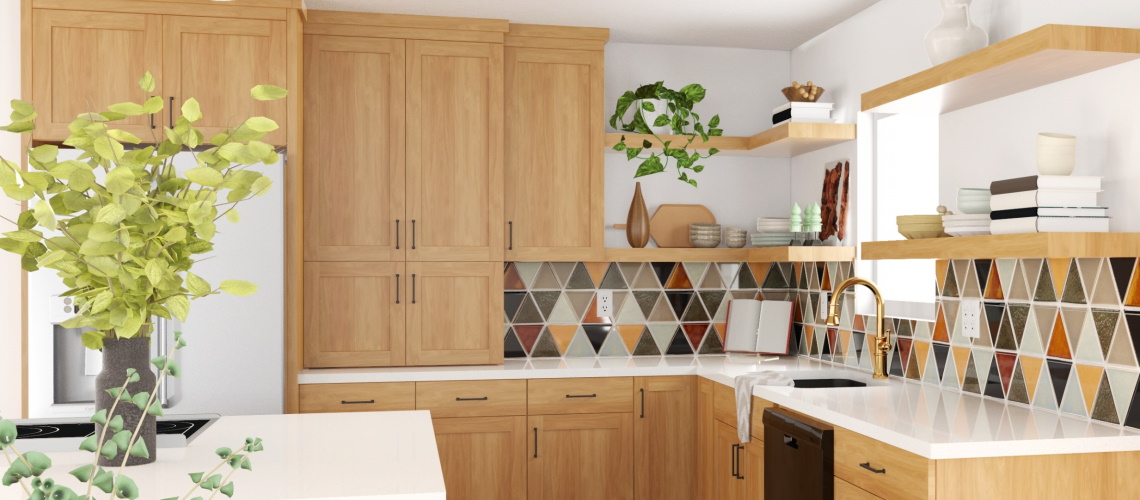
Throughout the years, homes have become spaces with intelligent technology. Complete with thermostats that can be adjusted on a phone to virtual assistants making the grocery list, these innovations can be helpful with gadgets for nearly every room of a house.
(more…)Winning Designs – February /March Kitchen, Bath, and Interior Design Contest
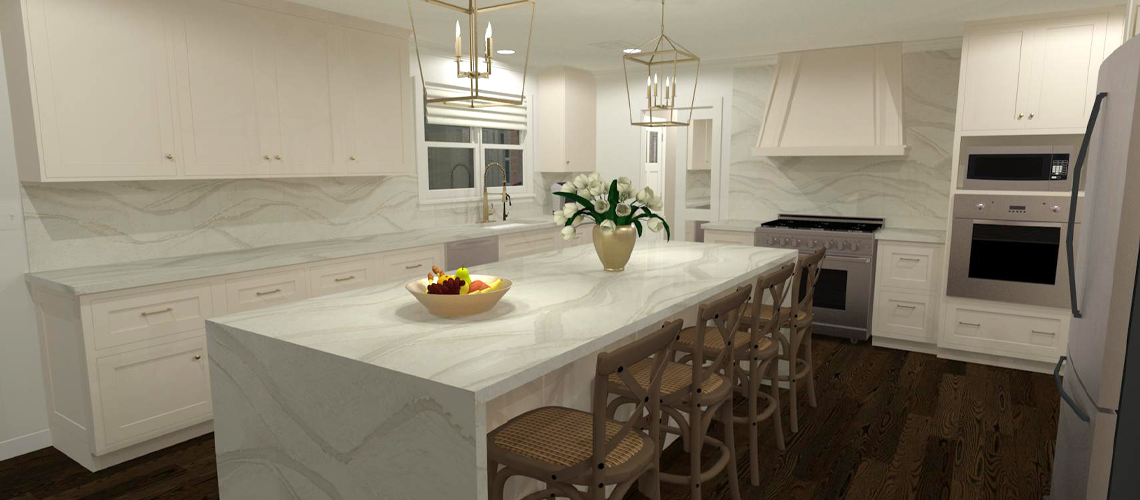
 By Kerry Hansen
By Kerry Hansen
The first design contest of 2022 did not disappoint. Please help us congratulate the February/March Kitchen, Bath, and Interiors Design contest winners!
(more…)Best Practices for Entering to Win a Home Design Contest
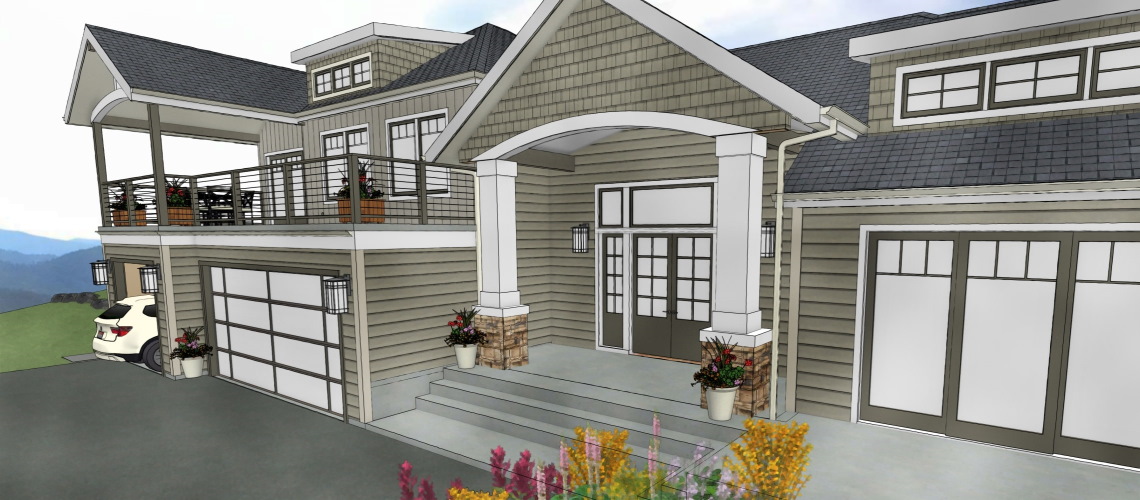
Each month we receive a great selection of renderings created by our users for the Chief Architect Design Contests. We’d like to share some ideas and suggestions for how you can craft a great design contest entry that Facebook voters respond positively to. These techniques can be applied when entering a Chief Architect Design Contest, or any other home design contest you might be considering. Let’s get started!
One of the best, and most obvious, aspects of a great design contest entry is a nice rendering. However, it’s also important to supplement the rendering with a well-written description along with your contact information; this is a perfect chance to show off your skills and share your story! We then recommend sharing the post on your own social media channels for the best exposure, we’ll get to this part in a bit.
(more…)Comparing Chief Architect Premier and Chief Architect Interiors
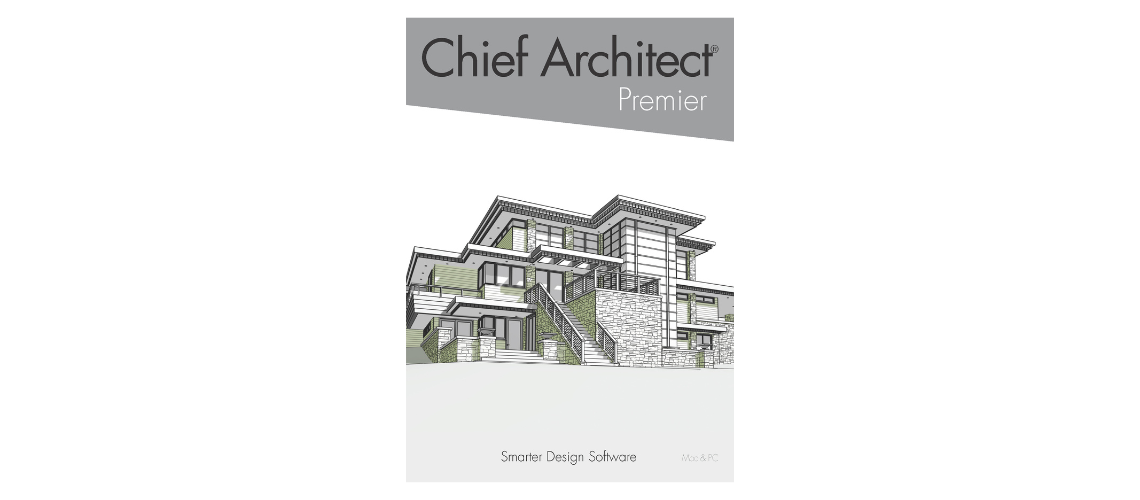
Update January 10th, 2023: Chief Architect Interiors has been discontinued. All of the features in Chief Architect Interiors are available in Chief Architect Premier. The main differences between the two programs were that the Interiors version didn’t include features for framing, decks, outdoor living, terrain, and landscaping. If you have a legacy license of Chief Architect Interiors and are interested in upgrading to Chief Architect Premier, this blog article covers the features gained in Chief Architect Premier.
(more…)Webinar Series – Building the Austin Sample Plan
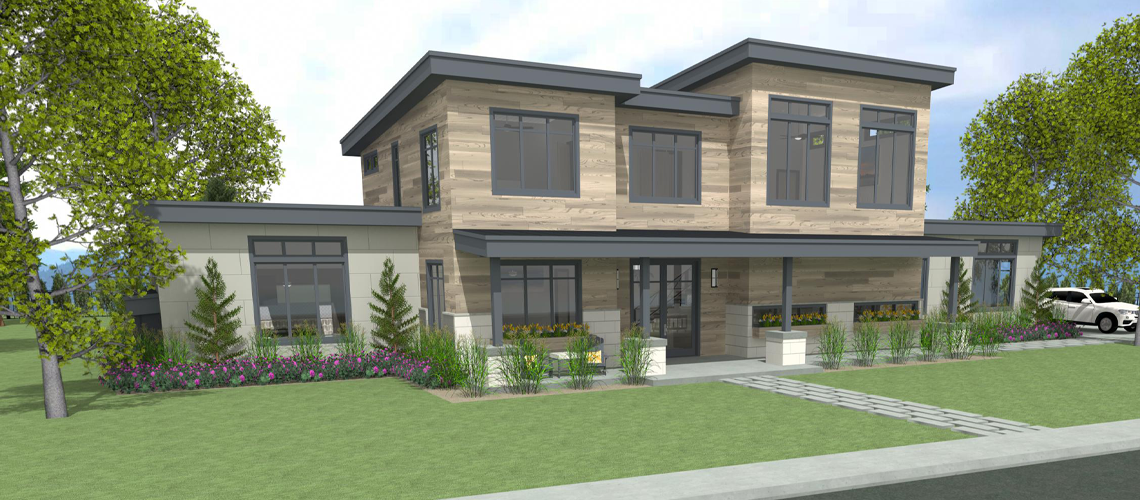
Chief Architect live webinars are a great way to further your knowledge in the software. This webinar series focuses on the process used to design the Austin Sample Plan. These webinars allow attendees to ask questions to Chief Architect staff and hear questions from other Chief Architect users. Sometimes a sneak peek of new features coming to the next version of Chief Architect is provided.
See the full webinar schedule to sign up. Can’t attend the live session? Sign up and we will email you a recording of the presentation.
- Session 1: New Plan Tips & Space Planning
- Session 2: Massing and Conceptualization
- Session 3: Doors & Windows / Schedules & Dimensions
- Session 4: Foundations – Crawl, Basement, Slab, Mixed
- Session 5: Roofs – Styles, Options & Details
- Session 6: Ceilings – Vault, Shed, Trey & A Reflected Plan
- Session 7: Wall Framing
- Session 8: Floor & Roof Framing
- Session 9: Elevations & Cross-Sections
- Session 10: Kitchen Design Part 1 — Floor Plan & Cabinet Layout
- Session 11: Kitchen Design Part 2 — Elevations, Dimensions & Islands
- Session 12: Bath Design
- Session 13: Remodeling/As-Built Overlays
If you are new to Chief Architect or using an older version, a free trial is available for download.
(more…)The Benefits of Home Design Software
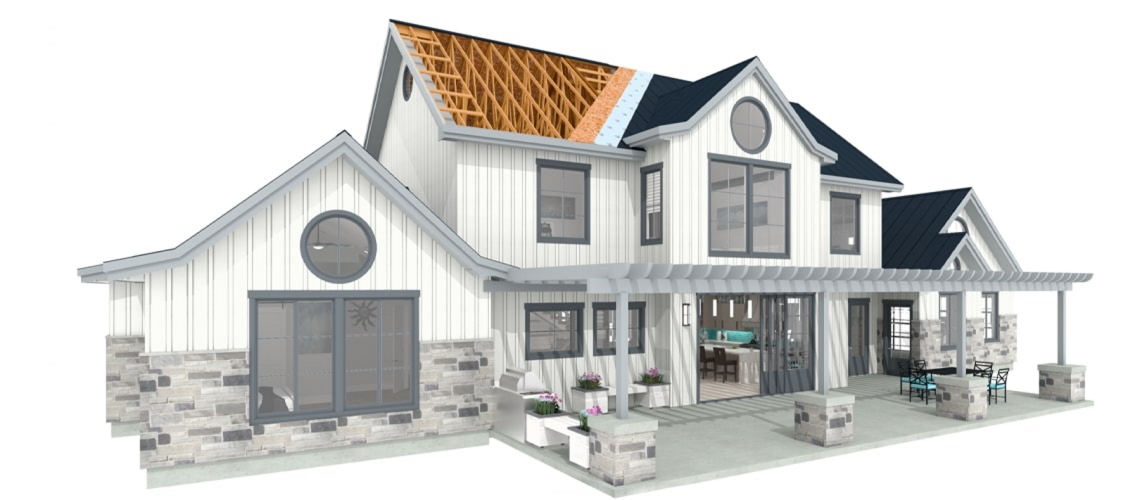
 By Todd Gillman
By Todd Gillman
There is no shortage of ways in which technology has improved the architectural, engineering, and construction industry. To this effect, one of the most profound ways that technology has added efficiency to building design is through the widespread adoption of building information modeling (BIM) software. With tools that automate and simplify the design process, you can quickly develop a 2D floor plan while the software simultaneously creates a viewable 3D model along with supporting structural components such as a foundation, roof, and framing, without any additional work. This level of automation saves all parties involved a substantial amount of time and money while 3D renderings and virtual tours provide an invaluable communication tool allowing the client and trades to visualize the design. With this in mind, the following breakdown looks at the numerous ways BIM software can help design a home.
(more…)Winners of the 2021 Design of the Year Contest
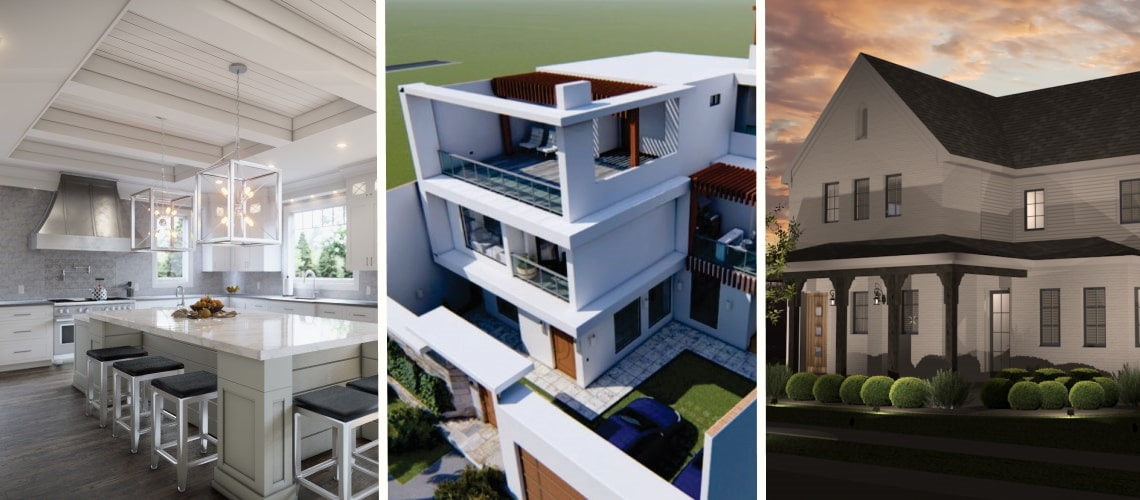

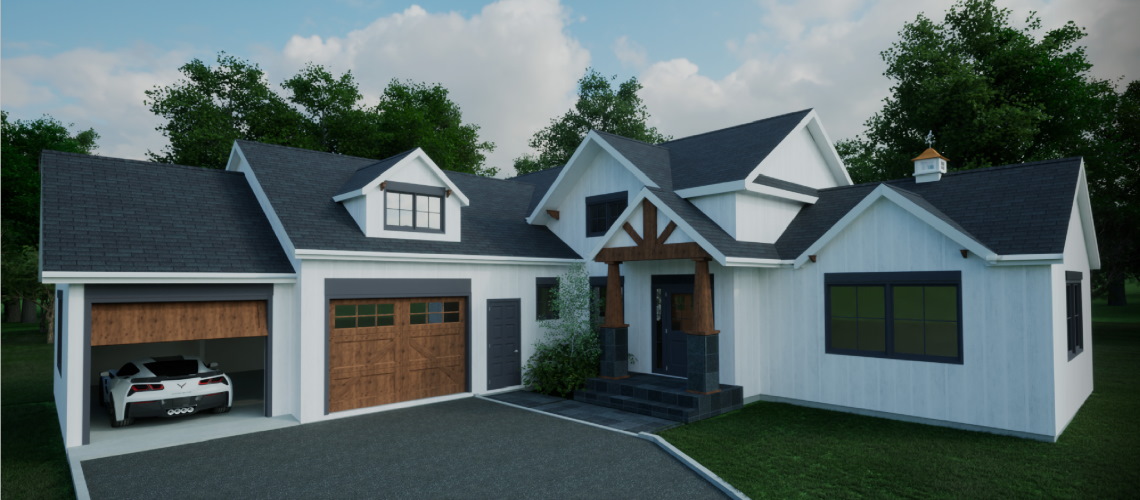
 By
By  by
by  By
By 










































